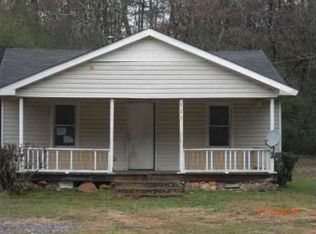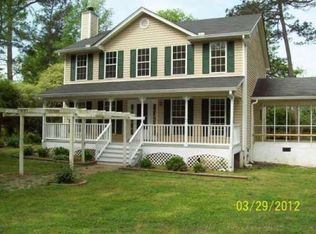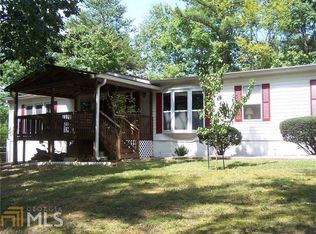Closed
$192,500
518 Wayside Rd NE, Rome, GA 30161
3beds
1,367sqft
Single Family Residence
Built in 1940
0.69 Acres Lot
$189,100 Zestimate®
$141/sqft
$1,381 Estimated rent
Home value
$189,100
Estimated sales range
Not available
$1,381/mo
Zestimate® history
Loading...
Owner options
Explore your selling options
What's special
Welcome to your new home! This delightful 3-bedroom, 1 full bath residence offers a perfect blend of comfort, style, and outdoor enjoyment. Step inside to find a spacious, open-concept kitchen and dining area, ideal for both everyday living and entertaining. The kitchen boasts new bottom cabinets and sleek countertops that beautifully complement the coffee barCoperfect for your morning brew or evening gatherings. From the kitchen, step out onto the back deck, where you can soak in the peaceful wooded atmosphere. The current owners have cherished this space, often hosting karaoke nights and even the occasional dance party under the stars. ItCOs an outdoor oasis youCOll love to call your own. The fenced-in side yard provides a secure space for pets, kids, or simply relaxing with friends and family. With an architectural roof that's just 2 years old and several updated windows, this home combines both charm and practicality. DonCOt miss out on this gem thatCOs ready to welcome its next owners! Sellers have a transferable Home Warranty they pay $65 per month for, buyer would be responsible for paying each month per home warranty company, termit bond in place and also warranty on new HVAC.
Zillow last checked: 8 hours ago
Listing updated: June 13, 2025 at 01:45pm
Listed by:
Renae Wells 7706086887,
Maximum One Community Realtors
Bought with:
Bridgette Larkin, 386452
Atlanta Communities
Source: GAMLS,MLS#: 10361042
Facts & features
Interior
Bedrooms & bathrooms
- Bedrooms: 3
- Bathrooms: 1
- Full bathrooms: 1
- Main level bathrooms: 1
- Main level bedrooms: 3
Heating
- Central
Cooling
- Central Air
Appliances
- Included: Dishwasher, Oven/Range (Combo), Stainless Steel Appliance(s)
- Laundry: Other
Features
- Other
- Flooring: Carpet, Vinyl
- Basement: None
- Has fireplace: No
- Common walls with other units/homes: No Common Walls
Interior area
- Total structure area: 1,367
- Total interior livable area: 1,367 sqft
- Finished area above ground: 1,367
- Finished area below ground: 0
Property
Parking
- Parking features: None
Features
- Levels: One
- Stories: 1
- Patio & porch: Deck
- Exterior features: Other
- Fencing: Chain Link
- Body of water: None
Lot
- Size: 0.69 Acres
- Features: Other
Details
- Additional structures: Shed(s)
- Parcel number: L13X 101
Construction
Type & style
- Home type: SingleFamily
- Architectural style: Bungalow/Cottage
- Property subtype: Single Family Residence
Materials
- Vinyl Siding
- Roof: Composition
Condition
- Resale
- New construction: No
- Year built: 1940
Details
- Warranty included: Yes
Utilities & green energy
- Electric: 220 Volts
- Sewer: Septic Tank
- Water: Public
- Utilities for property: Electricity Available, Water Available
Community & neighborhood
Security
- Security features: Smoke Detector(s)
Community
- Community features: None
Location
- Region: Rome
- Subdivision: none
HOA & financial
HOA
- Has HOA: No
- Services included: None
Other
Other facts
- Listing agreement: Exclusive Right To Sell
- Listing terms: Cash,Conventional,FHA,USDA Loan,VA Loan
Price history
| Date | Event | Price |
|---|---|---|
| 11/21/2024 | Sold | $192,500+1.4%$141/sqft |
Source: | ||
| 10/24/2024 | Pending sale | $189,900$139/sqft |
Source: | ||
| 10/22/2024 | Price change | $189,900-5%$139/sqft |
Source: | ||
| 10/11/2024 | Price change | $199,900-2.7%$146/sqft |
Source: | ||
| 9/29/2024 | Price change | $205,500-2.1%$150/sqft |
Source: | ||
Public tax history
| Year | Property taxes | Tax assessment |
|---|---|---|
| 2024 | $1,954 +11.5% | $81,962 +17.9% |
| 2023 | $1,752 +14.9% | $69,490 +24.4% |
| 2022 | $1,525 +26% | $55,861 +39.2% |
Find assessor info on the county website
Neighborhood: 30161
Nearby schools
GreatSchools rating
- 7/10Model Elementary SchoolGrades: PK-4Distance: 1.9 mi
- 9/10Model High SchoolGrades: 8-12Distance: 2 mi
- 8/10Model Middle SchoolGrades: 5-7Distance: 2.2 mi
Schools provided by the listing agent
- Elementary: Johnson
- Middle: Model
- High: Model
Source: GAMLS. This data may not be complete. We recommend contacting the local school district to confirm school assignments for this home.
Get pre-qualified for a loan
At Zillow Home Loans, we can pre-qualify you in as little as 5 minutes with no impact to your credit score.An equal housing lender. NMLS #10287.


