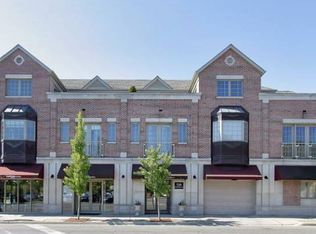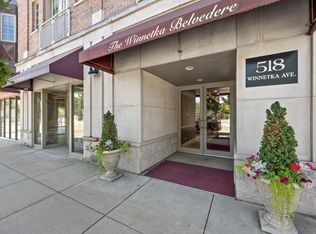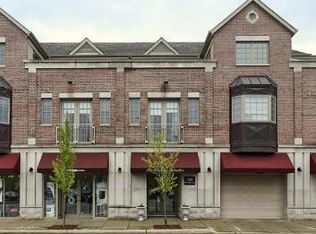Closed
$700,000
518 Winnetka Ave UNIT 203, Winnetka, IL 60093
2beds
2,000sqft
Condominium, Single Family Residence
Built in 2004
-- sqft lot
$619,900 Zestimate®
$350/sqft
$4,856 Estimated rent
Home value
$619,900
$589,000 - $651,000
$4,856/mo
Zestimate® history
Loading...
Owner options
Explore your selling options
What's special
Discover this incredible 2-bedroom, 2-bathroom home with a versatile den! Step into the inviting foyer that leads to a wonderfully laid out home featuring a spacious dining room and a cozy, oversized family room. The family room is beautifully lined with patio doors and windows, creating a bright and airy atmosphere. Both bedrooms are en-suite, and the primary bedroom is generously sized to accommodate any furniture and seating area. It features a large walk-in closet and a private bath with dual vanities, an enclosed glass shower, and a standalone tub. The second bedroom also offers ample space, a walk-in closet, and patio doors. The den is perfectly appointed with custom built-ins and French doors, offering extra flexibility for your needs. A private hallway powder room and a well-equipped laundry room add convenience. The gourmet kitchen is a chef's delight, boasting 42" cabinetry, high-end Sub-Zero appliances, and a large pantry. Parking is a breeze with an attached garage and an additional exterior parking space. This home combines comfort and style, making it an ideal choice for modern living in the Joseph Sears and New Trier District.
Zillow last checked: 8 hours ago
Listing updated: November 07, 2025 at 12:02am
Listing courtesy of:
Diana Radosta 312-733-7201,
Compass
Bought with:
Susan Maman
@properties Christie's International Real Estate
Source: MRED as distributed by MLS GRID,MLS#: 12367377
Facts & features
Interior
Bedrooms & bathrooms
- Bedrooms: 2
- Bathrooms: 3
- Full bathrooms: 2
- 1/2 bathrooms: 1
Primary bedroom
- Features: Flooring (Carpet), Bathroom (Full)
- Level: Main
- Area: 432 Square Feet
- Dimensions: 27X16
Bedroom 2
- Features: Flooring (Carpet)
- Level: Main
- Area: 264 Square Feet
- Dimensions: 11X24
Dining room
- Level: Main
- Area: 165 Square Feet
- Dimensions: 11X15
Foyer
- Level: Main
- Area: 55 Square Feet
- Dimensions: 11X5
Kitchen
- Features: Kitchen (Eating Area-Breakfast Bar, Pantry-Closet)
- Level: Main
- Area: 120 Square Feet
- Dimensions: 12X10
Laundry
- Level: Main
- Area: 30 Square Feet
- Dimensions: 5X6
Living room
- Level: Main
- Area: 432 Square Feet
- Dimensions: 24X18
Office
- Level: Main
- Area: 90 Square Feet
- Dimensions: 9X10
Other
- Level: Main
- Area: 24 Square Feet
- Dimensions: 6X4
Heating
- Natural Gas, Forced Air
Cooling
- Central Air
Appliances
- Included: Range, Microwave, Dishwasher, High End Refrigerator, Washer, Dryer, Disposal, Stainless Steel Appliance(s)
- Laundry: Washer Hookup, In Unit, Laundry Closet
Features
- Elevator, Storage, Built-in Features, Walk-In Closet(s)
- Windows: Screens
- Basement: None
- Number of fireplaces: 1
- Fireplace features: Gas Log, Gas Starter, Living Room
Interior area
- Total structure area: 0
- Total interior livable area: 2,000 sqft
Property
Parking
- Total spaces: 1
- Parking features: Asphalt, Garage Door Opener, Heated Garage, Garage Owned, Attached, Garage
- Attached garage spaces: 1
- Has uncovered spaces: Yes
Accessibility
- Accessibility features: No Disability Access
Lot
- Features: Corner Lot
Details
- Additional parcels included: 05281020241013,05281020241027
- Parcel number: 05281020241003
- Special conditions: List Broker Must Accompany
- Other equipment: Ceiling Fan(s)
Construction
Type & style
- Home type: Condo
- Property subtype: Condominium, Single Family Residence
Materials
- Brick
- Foundation: Concrete Perimeter
- Roof: Asphalt
Condition
- New construction: No
- Year built: 2004
Details
- Builder model: CUSTOM
Utilities & green energy
- Electric: 100 Amp Service
- Sewer: Public Sewer
- Water: Lake Michigan
Community & neighborhood
Location
- Region: Winnetka
- Subdivision: Winnetka Belvedere
HOA & financial
HOA
- Has HOA: Yes
- HOA fee: $621 monthly
- Amenities included: Elevator(s), Storage
- Services included: Parking, Insurance, Exterior Maintenance, Lawn Care, Snow Removal
Other
Other facts
- Listing terms: Cash
- Ownership: Condo
Price history
| Date | Event | Price |
|---|---|---|
| 6/24/2025 | Sold | $700,000+16.7%$350/sqft |
Source: | ||
| 5/21/2025 | Contingent | $599,900$300/sqft |
Source: | ||
| 5/16/2025 | Listed for sale | $599,900+5.6%$300/sqft |
Source: | ||
| 3/15/2023 | Sold | $568,000+2.3%$284/sqft |
Source: | ||
| 3/14/2023 | Pending sale | $555,000$278/sqft |
Source: | ||
Public tax history
| Year | Property taxes | Tax assessment |
|---|---|---|
| 2023 | $11,280 +6.7% | $49,101 |
| 2022 | $10,575 -9.1% | $49,101 +12.5% |
| 2021 | $11,636 +2.2% | $43,651 |
Find assessor info on the county website
Neighborhood: 60093
Nearby schools
GreatSchools rating
- 9/10The Joseph Sears SchoolGrades: PK-8Distance: 0.4 mi
- 10/10New Trier Township H S WinnetkaGrades: 10-12Distance: 0.3 mi
- NANew Trier Township H S NorthfieldGrades: 9Distance: 2.1 mi
Schools provided by the listing agent
- Elementary: The Joseph Sears School
- Middle: The Joseph Sears School
- High: New Trier Twp H.S. Northfield/Wi
- District: 38
Source: MRED as distributed by MLS GRID. This data may not be complete. We recommend contacting the local school district to confirm school assignments for this home.

Get pre-qualified for a loan
At Zillow Home Loans, we can pre-qualify you in as little as 5 minutes with no impact to your credit score.An equal housing lender. NMLS #10287.
Sell for more on Zillow
Get a free Zillow Showcase℠ listing and you could sell for .
$619,900
2% more+ $12,398
With Zillow Showcase(estimated)
$632,298

