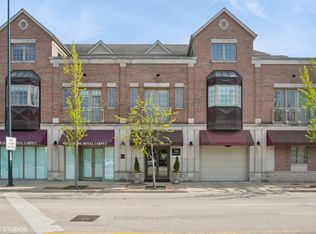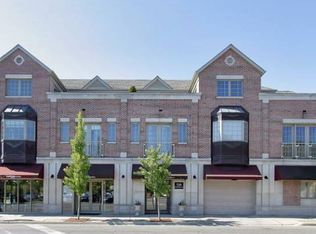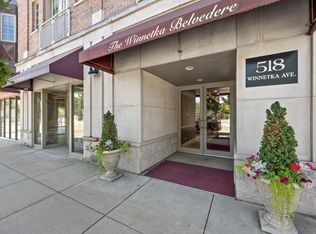Closed
$726,000
518 Winnetka Ave UNIT 301, Winnetka, IL 60093
2beds
1,674sqft
Condominium, Single Family Residence
Built in 2005
-- sqft lot
$614,100 Zestimate®
$434/sqft
$4,381 Estimated rent
Home value
$614,100
$583,000 - $645,000
$4,381/mo
Zestimate® history
Loading...
Owner options
Explore your selling options
What's special
Luxurious light-filled top floor updated 2 bedroom 2.1 bath condo with 3 large private decks in an elevator building. Walls of windows and high-end finishes throughout. Updated kitchen with stainless steel appliances, stone back splash, undermount lighting and quartz counter tops. New dining room and family room lighting fixtures, freshly painted, including doors and ceilings. High ceilings, acacia hardwood flooring and an open floor plan. Great for entertaining both inside and out. Spacious family room with vaulted ceilings, a stone surround gas fireplace flanked by built-ins and sliding glass doors that open to the largest of the 3 decks. Dining room with vaulted ceilings and sliders on either side that open to the 2nd and 3rd deck. Expansive primary suite with plush new carpet, sliders that open to a private deck, a large walk in closet and en suite bath with double vanity, separate walk-in shower, a whirlpool tub and a new toto bidet. A sanctuary unto itself. 2nd bedroom is en suite and graciously sized. Alternatively, it could be an office. In-unit laundry with a new washer/dryer and a lovely updated powder room complete this wonderful unit. Comes with 2 indoor parking spaces in a heated garage and storage. Additional improvements include: New water heater, refinished built-ins, replaced all can lights with LED lamps and more! Located near the beach, schools, shops, restaurants and transportation. Easy, maintenance free living. Welcome to 518 Winnetka Avenue Unit 301. Welcome home.
Zillow last checked: 8 hours ago
Listing updated: July 17, 2025 at 07:04am
Listing courtesy of:
Susan Maman 847-878-5235,
@properties Christie's International Real Estate
Bought with:
Susan Pelletier
Compass
Source: MRED as distributed by MLS GRID,MLS#: 12356927
Facts & features
Interior
Bedrooms & bathrooms
- Bedrooms: 2
- Bathrooms: 3
- Full bathrooms: 2
- 1/2 bathrooms: 1
Primary bedroom
- Features: Flooring (Carpet), Bathroom (Full, Double Sink, Whirlpool & Sep Shwr)
- Level: Main
- Area: 224 Square Feet
- Dimensions: 16X14
Bedroom 2
- Features: Flooring (Hardwood)
- Level: Main
- Area: 144 Square Feet
- Dimensions: 12X12
Dining room
- Features: Flooring (Hardwood)
- Level: Main
- Area: 288 Square Feet
- Dimensions: 16X18
Family room
- Features: Flooring (Hardwood)
- Level: Main
- Area: 462 Square Feet
- Dimensions: 21X22
Foyer
- Features: Flooring (Hardwood)
- Level: Main
- Area: 40 Square Feet
- Dimensions: 8X5
Kitchen
- Features: Kitchen (Galley), Flooring (Hardwood)
- Level: Main
- Area: 112 Square Feet
- Dimensions: 14X8
Laundry
- Features: Flooring (Ceramic Tile)
- Level: Main
- Area: 25 Square Feet
- Dimensions: 5X5
Walk in closet
- Level: Main
- Area: 78 Square Feet
- Dimensions: 6X13
Heating
- Natural Gas, Forced Air
Cooling
- Central Air
Appliances
- Included: Microwave, Dishwasher, High End Refrigerator, Washer, Dryer, Disposal, Stainless Steel Appliance(s), Range Hood
- Laundry: Washer Hookup, In Unit
Features
- Cathedral Ceiling(s), Elevator, Built-in Features, Walk-In Closet(s), Lobby
- Flooring: Hardwood
- Windows: Drapes
- Basement: None
- Number of fireplaces: 1
- Fireplace features: Gas Log, Family Room
Interior area
- Total structure area: 0
- Total interior livable area: 1,674 sqft
Property
Parking
- Total spaces: 2
- Parking features: Garage Door Opener, Heated Garage, On Site, Attached, Garage
- Attached garage spaces: 2
- Has uncovered spaces: Yes
Accessibility
- Accessibility features: No Disability Access
Features
- Patio & porch: Deck
Details
- Additional parcels included: 05281020241007
- Parcel number: 05281020241007
- Special conditions: None
- Other equipment: Ceiling Fan(s)
Construction
Type & style
- Home type: Condo
- Property subtype: Condominium, Single Family Residence
Materials
- Brick
Condition
- New construction: No
- Year built: 2005
- Major remodel year: 2004
Utilities & green energy
- Sewer: Public Sewer
- Water: Lake Michigan
Community & neighborhood
Location
- Region: Winnetka
HOA & financial
HOA
- Has HOA: Yes
- HOA fee: $613 monthly
- Amenities included: Elevator(s), Storage, Security Door Lock(s)
- Services included: Insurance, Security, Exterior Maintenance, Lawn Care, Scavenger, Snow Removal
Other
Other facts
- Listing terms: Cash
- Ownership: Condo
Price history
| Date | Event | Price |
|---|---|---|
| 7/15/2025 | Sold | $726,000+21%$434/sqft |
Source: | ||
| 7/1/2025 | Pending sale | $599,900$358/sqft |
Source: | ||
| 5/14/2025 | Contingent | $599,900$358/sqft |
Source: | ||
| 5/6/2025 | Listed for sale | $599,900+15.4%$358/sqft |
Source: | ||
| 1/6/2022 | Sold | $520,000-1.9%$311/sqft |
Source: | ||
Public tax history
| Year | Property taxes | Tax assessment |
|---|---|---|
| 2023 | $10,779 -1.1% | $47,067 |
| 2022 | $10,896 -9.8% | $47,067 +12.5% |
| 2021 | $12,076 +2.8% | $41,844 |
Find assessor info on the county website
Neighborhood: 60093
Nearby schools
GreatSchools rating
- 9/10The Joseph Sears SchoolGrades: PK-8Distance: 0.4 mi
- 10/10New Trier Township H S WinnetkaGrades: 10-12Distance: 0.3 mi
- NANew Trier Township H S NorthfieldGrades: 9Distance: 2.1 mi
Schools provided by the listing agent
- Elementary: The Joseph Sears School
- Middle: The Joseph Sears School
- High: New Trier Twp H.S. Northfield/Wi
- District: 38
Source: MRED as distributed by MLS GRID. This data may not be complete. We recommend contacting the local school district to confirm school assignments for this home.

Get pre-qualified for a loan
At Zillow Home Loans, we can pre-qualify you in as little as 5 minutes with no impact to your credit score.An equal housing lender. NMLS #10287.
Sell for more on Zillow
Get a free Zillow Showcase℠ listing and you could sell for .
$614,100
2% more+ $12,282
With Zillow Showcase(estimated)
$626,382

