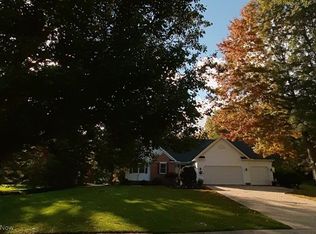Cobrokes welcome. Call owner direct at 440/670-7795. Beautiful Ranch! Step into the Foyer and view the Great Room with gas fireplace, Kitchen and Formal Dining Room. A Loft (23x14) overlooks Great Room and Kitchen with 16' ceilings and Formal Dining Room. Newer Kitchen cabinets and granite with plenty of storage space plus walk-in pantry. Doors from eating area lead to a deck and backyard with waterfall on half acre lot. There are 3 Bedrooms and 2 full Baths on the first floor. The Master Bedroom also has a gas fireplace and sliding door to the deck. Master Bath was completely updated with beautiful tub, ceramic shower and double sinks and luxury vinyl flooring. The finished Lower Level is approximately 1500 square feet, has two couches, a pool table, air hockey, foosball, hoops and pinball machine so plenty of space. There is also a full bath, an exercise room with walk-in closet and unfinished space for storage. Long list of updates include kitchen cabinets and granite, master bath, luxury vinyl flooring, carpeting in bedrooms and loft stairway, air conditioning unit, gutters with Leaf Filter, great room ceiling fans, exterior electrical box...just to name a few. Don't let this home slip through your fingers! Agent owned.
This property is off market, which means it's not currently listed for sale or rent on Zillow. This may be different from what's available on other websites or public sources.
