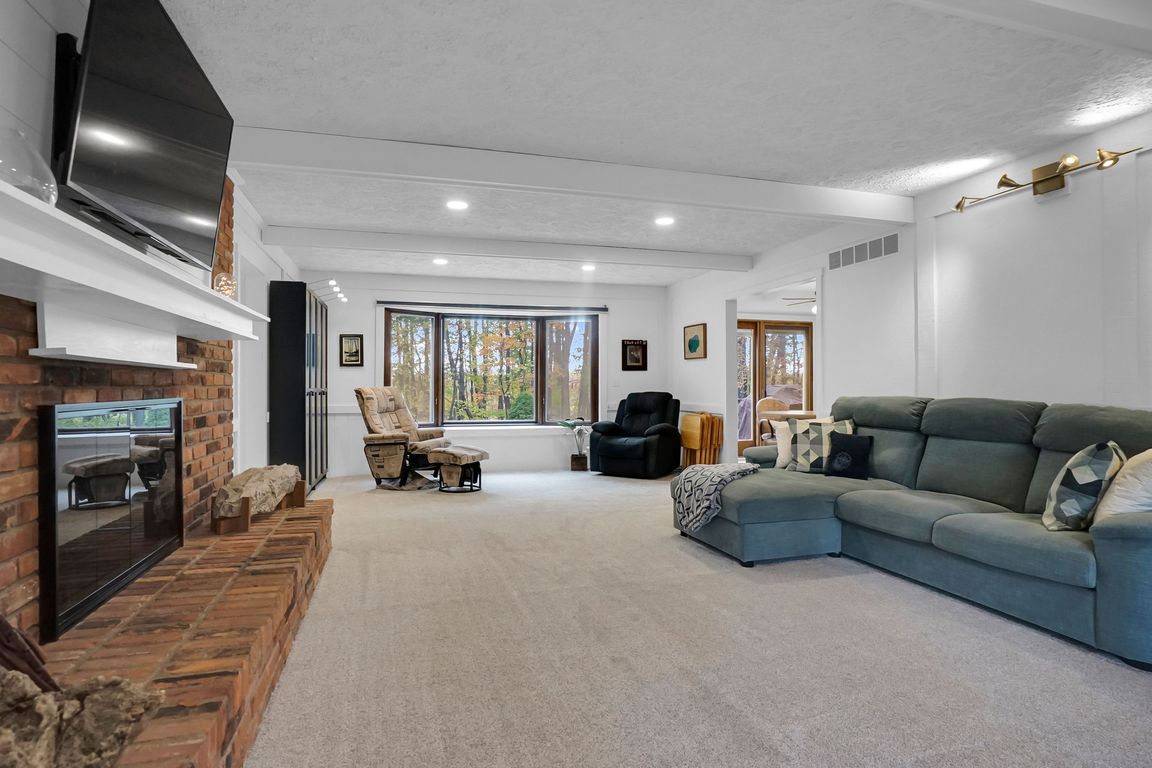
Pending
$525,000
4beds
4,174sqft
5180 Glenway Dr, Brighton, MI 48116
4beds
4,174sqft
Single family residence
Built in 1978
0.82 Acres
2 Attached garage spaces
$126 price/sqft
What's special
Mature treesExpansive colonialExpansive brick paver patioFully screen gazeboWalk-in closetHardwood flooringCozy living space
****MULTIPLE OFFERS - HIGHEST AND BEST DUE BY TODAY, NOV 4TH - BY 5:00 pm - - Tucked away by the mature trees and the established neighborhood, this expansive colonial showcases over 4,000 finished sq ft of living space that has been meticulously maintained. The truly best parts about this home ...
- 4 days |
- 2,368 |
- 105 |
Likely to sell faster than
Source: Realcomp II,MLS#: 20251048552
Travel times
Family Room
Kitchen
Primary Bedroom
Zillow last checked: 8 hours ago
Listing updated: 15 hours ago
Listed by:
Todd Fedie 517-304-3706,
KW Realty Livingston 810-227-5500
Source: Realcomp II,MLS#: 20251048552
Facts & features
Interior
Bedrooms & bathrooms
- Bedrooms: 4
- Bathrooms: 4
- Full bathrooms: 2
- 1/2 bathrooms: 2
Primary bedroom
- Level: Second
- Area: 255
- Dimensions: 17 X 15
Bedroom
- Level: Second
- Area: 216
- Dimensions: 12 X 18
Bedroom
- Level: Second
- Area: 143
- Dimensions: 11 X 13
Bedroom
- Level: Second
- Area: 168
- Dimensions: 12 X 14
Primary bathroom
- Level: Second
- Area: 110
- Dimensions: 11 X 10
Other
- Level: Second
- Area: 72
- Dimensions: 12 X 6
Other
- Level: Entry
- Area: 24
- Dimensions: 6 X 4
Other
- Level: Basement
- Area: 45
- Dimensions: 9 X 5
Other
- Level: Entry
- Area: 112
- Dimensions: 14 X 8
Dining room
- Level: Entry
- Area: 168
- Dimensions: 14 X 12
Family room
- Level: Entry
- Area: 416
- Dimensions: 16 X 26
Game room
- Level: Basement
- Area: 675
- Dimensions: 27 X 25
Kitchen
- Level: Entry
- Area: 154
- Dimensions: 14 X 11
Laundry
- Level: Entry
- Area: 120
- Dimensions: 15 X 8
Living room
- Level: Entry
- Area: 234
- Dimensions: 18 X 13
Heating
- Forced Air, Natural Gas
Cooling
- Ceiling Fans, Central Air
Appliances
- Included: Built In Electric Oven, Dishwasher, Dryer, Free Standing Refrigerator, Gas Cooktop, Microwave, Washer, Water Softener Owned
- Laundry: Laundry Room
Features
- High Speed Internet, Programmable Thermostat
- Basement: Finished,Full,Walk Out Access
- Has fireplace: Yes
- Fireplace features: Family Room, Wood Burning
Interior area
- Total interior livable area: 4,174 sqft
- Finished area above ground: 2,964
- Finished area below ground: 1,210
Property
Parking
- Total spaces: 2.5
- Parking features: Twoand Half Car Garage, Assigned 2 Spaces, Attached, Workshop In Garage
- Attached garage spaces: 2.5
Features
- Levels: Two
- Stories: 2
- Entry location: GroundLevel
- Patio & porch: Covered, Patio, Porch
- Exterior features: Chimney Caps, Gutter Guard System, Lighting
- Pool features: None
Lot
- Size: 0.82 Acres
- Dimensions: 113 x 318
- Features: Dead End Street, Wooded
Details
- Additional structures: Gazebo, Pole Barn, Second Garage
- Parcel number: 1134102023
- Special conditions: Short Sale No,Standard
Construction
Type & style
- Home type: SingleFamily
- Architectural style: Colonial
- Property subtype: Single Family Residence
Materials
- Brick, Vinyl Siding
- Foundation: Basement, Poured
- Roof: Asphalt
Condition
- Platted Sub
- New construction: No
- Year built: 1978
- Major remodel year: 2025
Utilities & green energy
- Sewer: Septic Tank
- Water: Well
- Utilities for property: Cable Available
Community & HOA
Community
- Security: Smoke Detectors
- Subdivision: THE GLENS
HOA
- Has HOA: No
Location
- Region: Brighton
Financial & listing details
- Price per square foot: $126/sqft
- Tax assessed value: $227,776
- Annual tax amount: $4,881
- Date on market: 10/31/2025
- Cumulative days on market: 4 days
- Listing agreement: Exclusive Agency
- Listing terms: Cash,Conventional,Va Loan
- Exclusions: Exclusion(s) Do Not Exist