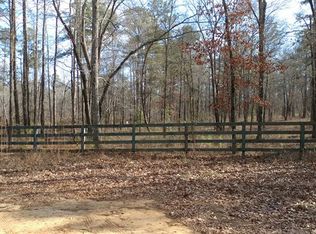Sold for $880,000
$880,000
5180 N TUBMAN Road, Appling, GA 30802
3beds
2,856sqft
Single Family Residence
Built in 2012
3.1 Acres Lot
$906,700 Zestimate®
$308/sqft
$2,865 Estimated rent
Home value
$906,700
$861,000 - $952,000
$2,865/mo
Zestimate® history
Loading...
Owner options
Explore your selling options
What's special
This custom stunner built by one of the areas finest builders has exquisite touches throughout the home. It's an all brick, two story home with a grand and inviting front porch on over 3 acres of land in the most sought after school district of Greenbrier. This custom plan offers a large open and airy floor plan with lots of extra mill work throughout, including 8 foot interior doors. Starting with beautiful coffered ceilings and a custom wet bar with a bar sink and built in wine rack in the main living area will be sure to whoa any guest. The gourmet kitchen has top of the line appliances and the cooktop is surrounded by a beautiful stoned surround which is a major feature of this home. The island is large and inviting for guest and great for entertaining. Beautiful hardwood floors throughout the downstairs. The owners suite is on the main level and is oversized with the same detailed coffered ceilings with tons of windows and natural light. The owners bath is spacious and includes 2 vanities, garden tub, and tiled walk in shower, with his and hers toilet closets and a large walk-in closet. The 2 additional bedrooms upstairs are generously spacious, with each having their own private baths, plus a wonderful sized loft area perfect for an office, play room space or another place to retreat and read a book. There is a large screened in porch overlooking the fabulous pool installed by Pete Alewine with lots of concrete surround. A wonderfully decorated mudroom off a generous size laundry room. There is a 1500 sf shop measuring 30x50 perfect for anyone's hobbies and tons of storage. Over sized custom Double car garage, sprinkler system.
Zillow last checked: 8 hours ago
Listing updated: February 07, 2025 at 06:28am
Listed by:
Vicki Roberts Stephenson 706-414-3545,
Better Homes & Gardens Executive Partners,
3 & Co. Team 706-910-2792,
Better Homes & Gardens Executive Partners
Bought with:
Chenin Sacino, 379665
RE/MAX Reinvented
Source: Hive MLS,MLS#: 516557
Facts & features
Interior
Bedrooms & bathrooms
- Bedrooms: 3
- Bathrooms: 4
- Full bathrooms: 3
- 1/2 bathrooms: 1
Primary bedroom
- Level: Main
- Dimensions: 16 x 18
Bedroom 2
- Level: Upper
- Dimensions: 12 x 16
Bedroom 3
- Level: Upper
- Dimensions: 12 x 14
Primary bathroom
- Level: Main
- Dimensions: 0 x 0
Breakfast room
- Level: Main
- Dimensions: 12 x 18
Great room
- Level: Main
- Dimensions: 20 x 18
Kitchen
- Level: Main
- Dimensions: 18 x 20
Laundry
- Level: Main
- Dimensions: 0 x 0
Loft
- Level: Upper
- Dimensions: 0 x 0
Heating
- Fireplace(s), Heat Pump, Propane
Cooling
- Ceiling Fan(s), Central Air, Heat Pump, Multi Units
Appliances
- Included: Built-In Microwave, Cooktop, Dishwasher, Disposal, Double Oven, Gas Range, Refrigerator, Vented Exhaust Fan
Features
- Built-in Features, Eat-in Kitchen, Entrance Foyer, Garden Tub, Kitchen Island, Pantry, Recently Painted, Utility Sink, Wet Bar
- Flooring: Carpet, Ceramic Tile, Hardwood
- Attic: Floored,Pull Down Stairs,Scuttle,Storage
- Number of fireplaces: 1
- Fireplace features: Masonry, Gas Log, Great Room
Interior area
- Total structure area: 2,856
- Total interior livable area: 2,856 sqft
Property
Parking
- Total spaces: 2
- Parking features: Attached, Concrete, Garage Door Opener
- Garage spaces: 2
Features
- Levels: Two
- Patio & porch: Covered, Enclosed, Front Porch, Patio, Porch, Rear Porch, Screened
- Has private pool: Yes
- Pool features: In Ground
- Fencing: Fenced
Lot
- Size: 3.10 Acres
- Features: Near Lake Thurmond, Secluded, Sprinklers In Front, Sprinklers In Rear, Wooded
Details
- Additional structures: Workshop
- Parcel number: 058 044
Construction
Type & style
- Home type: SingleFamily
- Property subtype: Single Family Residence
Materials
- Brick
- Foundation: Crawl Space
- Roof: Composition
Condition
- Updated/Remodeled
- New construction: No
- Year built: 2012
Details
- Builder name: PDH Builders
Utilities & green energy
- Sewer: Septic Tank
- Water: Public
Community & neighborhood
Community
- Community features: Other, Street Lights
Location
- Region: Appling
- Subdivision: The Farms @ Greenbrier
Other
Other facts
- Listing agreement: Exclusive Agency
- Listing terms: VA Loan,Cash,Conventional,FHA
Price history
| Date | Event | Price |
|---|---|---|
| 7/28/2023 | Sold | $880,000+3.5%$308/sqft |
Source: | ||
| 6/21/2023 | Pending sale | $849,900$298/sqft |
Source: | ||
| 6/8/2023 | Listed for sale | $849,900+86.8%$298/sqft |
Source: | ||
| 7/14/2017 | Sold | $455,000-2.1%$159/sqft |
Source: | ||
| 5/12/2017 | Listed for sale | $464,900+8.1%$163/sqft |
Source: MEYBOHM REALTORS-WHEELER RD #413366 Report a problem | ||
Public tax history
| Year | Property taxes | Tax assessment |
|---|---|---|
| 2024 | $7,517 +5.5% | $752,520 +7.5% |
| 2023 | $7,122 +3% | $699,803 +5.2% |
| 2022 | $6,911 +17.5% | $665,381 +22.9% |
Find assessor info on the county website
Neighborhood: 30802
Nearby schools
GreatSchools rating
- 8/10Greenbrier Elementary SchoolGrades: PK-5Distance: 1.4 mi
- 7/10Greenbrier Middle SchoolGrades: 6-8Distance: 1.5 mi
- 9/10Greenbrier High SchoolGrades: 9-12Distance: 1.2 mi
Schools provided by the listing agent
- Elementary: Greenbrier
- Middle: Greenbrier
- High: Greenbrier
Source: Hive MLS. This data may not be complete. We recommend contacting the local school district to confirm school assignments for this home.
Get pre-qualified for a loan
At Zillow Home Loans, we can pre-qualify you in as little as 5 minutes with no impact to your credit score.An equal housing lender. NMLS #10287.
