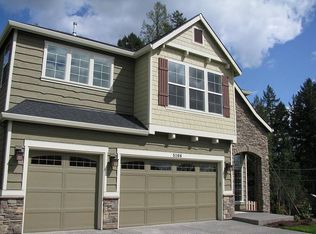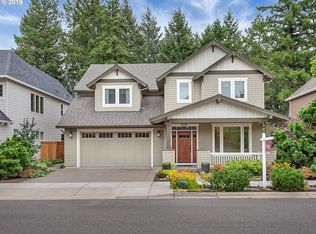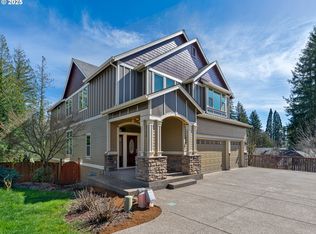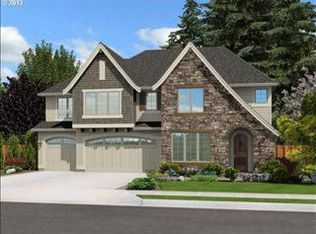Sold
$935,000
5180 NW 140th Ave, Portland, OR 97229
6beds
3,280sqft
Residential, Single Family Residence
Built in 2011
6,534 Square Feet Lot
$903,300 Zestimate®
$285/sqft
$4,142 Estimated rent
Home value
$903,300
$849,000 - $957,000
$4,142/mo
Zestimate® history
Loading...
Owner options
Explore your selling options
What's special
Cedar Mill/ Bethany. Walking distance to Jacob Wismer Elementary and Stoller Middle School. Beautiful custom built home with wide an open great room floorplan and high ceilings. Fully loaded kitchen includes gas cooking, wall ovens, large walk in pantry + butler pantry. LVP flooring throughout the entire home (no carpet). 4 big bedrooms upstairs + one large guest suite on the main floor. Den/office is also on the main floor. 3 full bathrooms. Full bathroom on the main floor has a walk-in shower. Extensive composite decking in the backyard with metal balusters and cable railings, no need to paint and stain every year! Fire pit paver patio area perfect for gatherings and peaceful greenspace behind the home. Deep garage has a sink, built in cabinets and workspace. Large laundry room is upstairs and has a built in sink w cabinets. Built in bench with cubbies and coat/back pack hangers in the mud room. Washer/dryer are included.
Zillow last checked: 8 hours ago
Listing updated: November 08, 2025 at 09:00pm
Listed by:
David Shuster 503-504-3283,
ELEETE Real Estate,
Eli Cotham 971-380-1363,
ELEETE Real Estate
Bought with:
John Tae, 201209617
eXp Realty, LLC
Source: RMLS (OR),MLS#: 24614187
Facts & features
Interior
Bedrooms & bathrooms
- Bedrooms: 6
- Bathrooms: 3
- Full bathrooms: 3
- Main level bathrooms: 1
Primary bedroom
- Features: Bathroom, Laminate Flooring, Suite, Walkin Closet, Walkin Shower
- Level: Upper
- Area: 255
- Dimensions: 17 x 15
Bedroom 2
- Features: Closet, Laminate Flooring
- Level: Upper
- Area: 165
- Dimensions: 15 x 11
Bedroom 3
- Features: Closet, Laminate Flooring
- Level: Upper
- Area: 225
- Dimensions: 15 x 15
Bedroom 4
- Features: Closet, Laminate Flooring
- Level: Upper
- Area: 132
- Dimensions: 12 x 11
Bedroom 5
- Features: Laminate Flooring, Walkin Closet
- Level: Main
- Area: 182
- Dimensions: 13 x 14
Dining room
- Features: Laminate Flooring, Wainscoting
- Level: Main
- Area: 143
- Dimensions: 13 x 11
Kitchen
- Features: Dishwasher, Disposal, Eat Bar, Eating Area, Gas Appliances, Microwave, Builtin Oven, Butlers Pantry, Free Standing Refrigerator, Granite, Laminate Flooring, Plumbed For Ice Maker
- Level: Main
- Area: 264
- Width: 12
Office
- Features: Laminate Flooring, Vaulted Ceiling
- Level: Main
- Area: 110
- Dimensions: 11 x 10
Heating
- Forced Air 90
Cooling
- Central Air
Appliances
- Included: Built In Oven, Convection Oven, Dishwasher, Disposal, Free-Standing Refrigerator, Gas Appliances, Microwave, Plumbed For Ice Maker, Stainless Steel Appliance(s), Gas Water Heater
- Laundry: Laundry Room
Features
- Ceiling Fan(s), Granite, High Ceilings, Soaking Tub, Closet, Walk-In Closet(s), Vaulted Ceiling(s), Wainscoting, Eat Bar, Eat-in Kitchen, Butlers Pantry, Bathroom, Suite, Walkin Shower, Kitchen Island, Pantry
- Flooring: Laminate
- Windows: Double Pane Windows, Vinyl Frames
- Basement: Crawl Space
- Number of fireplaces: 1
- Fireplace features: Gas
Interior area
- Total structure area: 3,280
- Total interior livable area: 3,280 sqft
Property
Parking
- Total spaces: 2
- Parking features: Driveway, Garage Door Opener, Attached, Oversized
- Attached garage spaces: 2
- Has uncovered spaces: Yes
Accessibility
- Accessibility features: Garage On Main, Main Floor Bedroom Bath, Walkin Shower, Accessibility
Features
- Levels: Two
- Stories: 2
- Patio & porch: Deck
- Exterior features: Fire Pit, Yard
- Has view: Yes
- View description: Trees/Woods
Lot
- Size: 6,534 sqft
- Features: Greenbelt, Private, Sprinkler, SqFt 5000 to 6999
Details
- Parcel number: R2160524
Construction
Type & style
- Home type: SingleFamily
- Architectural style: Traditional
- Property subtype: Residential, Single Family Residence
Materials
- Cement Siding
- Foundation: Concrete Perimeter
- Roof: Composition
Condition
- Resale
- New construction: No
- Year built: 2011
Utilities & green energy
- Gas: Gas
- Sewer: Public Sewer
- Water: Public
- Utilities for property: Cable Connected
Community & neighborhood
Location
- Region: Portland
- Subdivision: Stoller
HOA & financial
HOA
- Has HOA: Yes
- HOA fee: $120 quarterly
Other
Other facts
- Listing terms: Cash,Conventional,FHA,VA Loan
- Road surface type: Paved
Price history
| Date | Event | Price |
|---|---|---|
| 1/17/2025 | Sold | $935,000-1.6%$285/sqft |
Source: | ||
| 12/21/2024 | Pending sale | $950,000$290/sqft |
Source: | ||
| 11/8/2024 | Listed for sale | $950,000$290/sqft |
Source: | ||
| 10/8/2024 | Pending sale | $950,000$290/sqft |
Source: | ||
| 9/27/2024 | Price change | $950,000-2.6%$290/sqft |
Source: | ||
Public tax history
| Year | Property taxes | Tax assessment |
|---|---|---|
| 2024 | $12,403 +6.7% | $661,300 +3% |
| 2023 | $11,622 +3.4% | $642,040 +3% |
| 2022 | $11,244 +3.7% | $623,340 |
Find assessor info on the county website
Neighborhood: 97229
Nearby schools
GreatSchools rating
- 6/10Jacob Wismer Elementary SchoolGrades: K-5Distance: 0.3 mi
- 7/10Stoller Middle SchoolGrades: 6-8Distance: 0.1 mi
- 9/10Sunset High SchoolGrades: 9-12Distance: 2 mi
Schools provided by the listing agent
- Elementary: Jacob Wismer
- Middle: Stoller
- High: Sunset
Source: RMLS (OR). This data may not be complete. We recommend contacting the local school district to confirm school assignments for this home.
Get a cash offer in 3 minutes
Find out how much your home could sell for in as little as 3 minutes with a no-obligation cash offer.
Estimated market value
$903,300
Get a cash offer in 3 minutes
Find out how much your home could sell for in as little as 3 minutes with a no-obligation cash offer.
Estimated market value
$903,300



