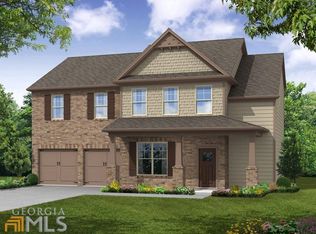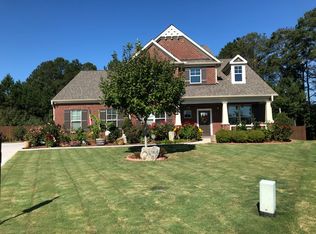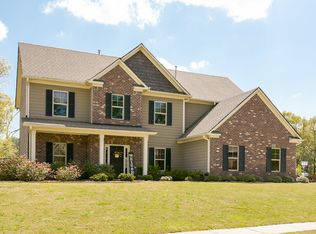Beautiful 6 bedroom home with private, level lot, professionally finished basement, 3-car garage and custom finishes throughout. This home features solid harwood flooring, granite counters, gas range, cul-de-sac, large level yard, stone fireplace, and rocking-chair front porch. Hurry, this one is nice and priced to sell!
This property is off market, which means it's not currently listed for sale or rent on Zillow. This may be different from what's available on other websites or public sources.


