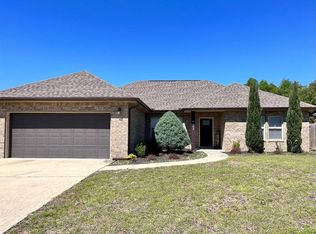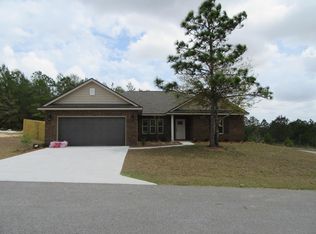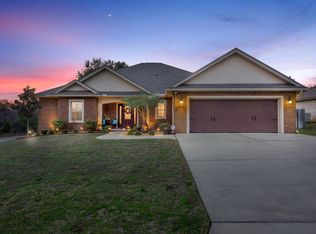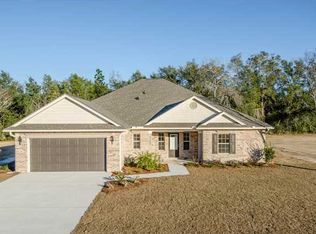Sold for $340,000
$340,000
5180 Rabbit Run, Crestview, FL 32539
4beds
2,000sqft
Single Family Residence
Built in 2017
0.34 Acres Lot
$336,100 Zestimate®
$170/sqft
$2,058 Estimated rent
Home value
$336,100
$306,000 - $370,000
$2,058/mo
Zestimate® history
Loading...
Owner options
Explore your selling options
What's special
Built by a Parade of Homes builder, this home has a unique open floor plan with split bedrooms and a bonus room perfect for a home office. Details and craftsmanship that this builder put into this home is unmatched, from crown molding throughout, trey ceilings in the living room and master bedroom to the large deep bathtub and the tiled walk in shower in the master bath. This four bedroom 2 bath home is located just minutes away from restaurants, shopping, I-10 and military bases. Let's not forget the large privacy fenced backyard that is ready for you to enjoy.
Zillow last checked: 8 hours ago
Listing updated: March 26, 2025 at 03:22am
Listed by:
Alisha D Dalton-Allyn 850-809-7044,
The Property Group 850 Inc
Bought with:
Heidi B Merritt, 3518725
The Property Group 850 Inc
Source: ECAOR,MLS#: 961389 Originating MLS: Emerald Coast
Originating MLS: Emerald Coast
Facts & features
Interior
Bedrooms & bathrooms
- Bedrooms: 4
- Bathrooms: 2
- Full bathrooms: 2
Primary bedroom
- Features: Tray Ceiling(s)
- Level: First
Bedroom
- Level: First
Primary bathroom
- Features: Double Vanity, Soaking Tub, MBath Separate Shwr, Walk-In Closet(s)
Kitchen
- Level: First
Heating
- Electric
Cooling
- Electric, Ceiling Fan(s)
Appliances
- Included: Dishwasher, Disposal, Dryer, Microwave, Refrigerator W/IceMk, Electric Range, Washer, Electric Water Heater
- Laundry: Washer/Dryer Hookup
Features
- Breakfast Bar, Crown Molding, High Ceilings, Ceiling Tray/Cofferd, Kitchen Island, Recessed Lighting, Pantry, Split Bedroom, Woodwork Painted, Bedroom, Dining Room, Great Room, Kitchen, Master Bedroom
- Flooring: Hardwood, Carpet
- Windows: Window Treatments
- Common walls with other units/homes: No Common Walls
Interior area
- Total structure area: 2,000
- Total interior livable area: 2,000 sqft
Property
Parking
- Total spaces: 7
- Parking features: Attached, Garage Door Opener
- Attached garage spaces: 2
- Has uncovered spaces: Yes
Features
- Stories: 1
- Patio & porch: Patio Covered, Porch
- Pool features: None
- Fencing: Back Yard,Privacy
Lot
- Size: 0.34 Acres
- Dimensions: 80 x 175
- Features: Covenants, Interior Lot, Level, Restrictions, Survey Available
Details
- Parcel number: 223N23100000000060
- Zoning description: County,Resid Single Family
- Special conditions: Accept Backup Offers
Construction
Type & style
- Home type: SingleFamily
- Property subtype: Single Family Residence
Materials
- Brick
- Roof: Roof Dimensional Shg
Condition
- Construction Complete
- Year built: 2017
Utilities & green energy
- Sewer: Septic Tank
- Water: Public
- Utilities for property: Electricity Connected, Cable Connected
Community & neighborhood
Security
- Security features: Smoke Detector(s)
Location
- Region: Crestview
- Subdivision: The Overlook At Chestnut Ridge
HOA & financial
HOA
- Has HOA: Yes
- HOA fee: $200 annually
- Services included: Management
Other
Other facts
- Listing terms: Conventional,FHA,VA Loan
- Road surface type: Paved
Price history
| Date | Event | Price |
|---|---|---|
| 3/21/2025 | Sold | $340,000$170/sqft |
Source: | ||
| 3/6/2025 | Pending sale | $340,000$170/sqft |
Source: | ||
| 1/30/2025 | Listed for sale | $340,000$170/sqft |
Source: | ||
| 10/18/2024 | Pending sale | $340,000-1.1%$170/sqft |
Source: | ||
| 7/1/2024 | Listing removed | -- |
Source: | ||
Public tax history
| Year | Property taxes | Tax assessment |
|---|---|---|
| 2024 | $2,188 +2.7% | $253,235 +3% |
| 2023 | $2,131 +2.4% | $245,859 +3% |
| 2022 | $2,082 -0.2% | $238,698 +3% |
Find assessor info on the county website
Neighborhood: 32539
Nearby schools
GreatSchools rating
- 5/10Riverside Elementary SchoolGrades: PK-5Distance: 0.8 mi
- 8/10Shoal River Middle SchoolGrades: 6-8Distance: 0.9 mi
- 4/10Crestview High SchoolGrades: 9-12Distance: 3.3 mi
Schools provided by the listing agent
- Elementary: Riverside
- Middle: Shoal River
- High: Crestview
Source: ECAOR. This data may not be complete. We recommend contacting the local school district to confirm school assignments for this home.
Get pre-qualified for a loan
At Zillow Home Loans, we can pre-qualify you in as little as 5 minutes with no impact to your credit score.An equal housing lender. NMLS #10287.
Sell for more on Zillow
Get a Zillow Showcase℠ listing at no additional cost and you could sell for .
$336,100
2% more+$6,722
With Zillow Showcase(estimated)$342,822



