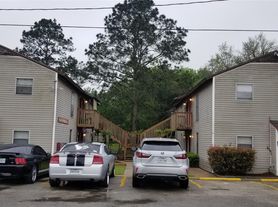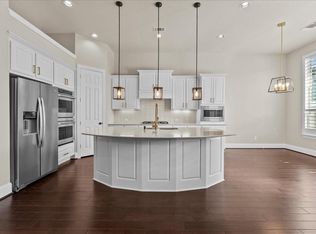Two-story built in 2019 offering 4 bedrooms, 3.5 baths, and 2,908 sq ft. Main level includes a private study with French doors, formal dining, open family room and an island kitchen with granite and 42-inch cabinetry. First-floor primary suite features dual vanities, separate shower, and a soaking tub. Upstairs provides three secondary bedrooms, two full baths, a game room and a separate media room.
Outdoor living includes a covered patio and full-yard irrigation. Two-car garage with extended driveway. Reported upgrades include 29 solar panels, a standby generator, surround speakers, soundproofing and a water purification system. Zoned to Alvin ISD.
**This home is offered under our Lease-to-Purchase program. You'll lease the home while working toward ownership, with up to 12 months to exercise your purchase option. If you're ready to make the move toward homeownership without the hassle of bank approvals, this may be the perfect fit.
Terms
Option Fee $13,489 Monthly $2,800 Purchase Price $337,225 Lease Term 12 months Available now
Would living now and buying within 12 months help your plan.
Skip bidding wars and choose your timeline.
Ideal For:
Buyers who want to live now, prepare to buy in 12 months, and avoid bidding wars.
Note: This home is available under our Lease-to-Purchase program. However, if you're looking for a straight rental, feel free to reach out to us. We have other properties under our rental programs.
1) Understand this is a Purchase ONLY, no rent option
2) Understand the numbers as far as the Down Payment: $13,489 and Monthly Payment: $2,800.
Do you have the ability to make them?
House for rent
Accepts Zillow applications
$2,800/mo
5181 Dry Hollow Dr, Alvin, TX 77511
4beds
2,908sqft
Price may not include required fees and charges.
Single family residence
Available now
Cats, dogs OK
Central air
Hookups laundry
Attached garage parking
Forced air
What's special
Two-car garageOpen family roomCovered patioFormal diningSoaking tubGame roomSeparate media room
- 11 days
- on Zillow |
- -- |
- -- |
Travel times
Facts & features
Interior
Bedrooms & bathrooms
- Bedrooms: 4
- Bathrooms: 4
- Full bathrooms: 3
- 1/2 bathrooms: 1
Rooms
- Room types: Breakfast Nook
Heating
- Forced Air
Cooling
- Central Air
Appliances
- Included: Dishwasher, Freezer, Microwave, Oven, Refrigerator, WD Hookup
- Laundry: Hookups
Features
- WD Hookup
- Flooring: Carpet, Tile
Interior area
- Total interior livable area: 2,908 sqft
Property
Parking
- Parking features: Attached, Garage
- Has attached garage: Yes
- Details: Contact manager
Features
- Patio & porch: Patio
- Exterior features: First-floor primary suite with dual vanities and soaking tub, Game Room, Heating system: Forced Air, Private study with French doors at entry
Details
- Parcel number: 55808002011
Construction
Type & style
- Home type: SingleFamily
- Property subtype: Single Family Residence
Community & HOA
Location
- Region: Alvin
Financial & listing details
- Lease term: 1 Year
Price history
| Date | Event | Price |
|---|---|---|
| 9/23/2025 | Listed for rent | $2,800$1/sqft |
Source: Zillow Rentals | ||
| 7/1/2025 | Price change | $329,000-1.5%$113/sqft |
Source: | ||
| 6/10/2025 | Price change | $334,000-4.3%$115/sqft |
Source: | ||
| 5/16/2025 | Price change | $349,000-1.4%$120/sqft |
Source: | ||
| 12/3/2024 | Price change | $353,900-6.9%$122/sqft |
Source: | ||

