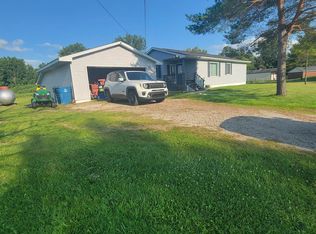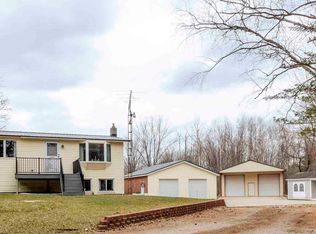Sold for $408,000
$408,000
5181 N Stark Rd, Hope, MI 48628
5beds
3,200sqft
Single Family Residence
Built in 2002
2 Acres Lot
$411,200 Zestimate®
$128/sqft
$2,860 Estimated rent
Home value
$411,200
$345,000 - $489,000
$2,860/mo
Zestimate® history
Loading...
Owner options
Explore your selling options
What's special
This stunning 5 bedroom, 4.5 bath home (3300 sq.ft. total) offers comfort and functionality on 2 peaceful acres in the Meridian School District with just a short drive to Midland! You'll love the open floor plan, refinished wood floors and natural light. The large kitchen offers plenty of counter space, two pantry closets, and lots of cabinetry. Enjoy the full basement, a large finished attached 2.5 car garage, and endless storage throughout. Basement includes a possible in law suite that includes its own kitchen, bathroom and bedroom. Also, there is another room that you could add an egress window and have another bedroom or use as a den/office. Large room off the walkout is finished except the ceiling and could be used as a family room with closets for storage. Attic above garage could be finished to make additional usable living space. Owner said if someone wanted to take the two closets out of the two upstairs adjoining bedrooms, they could add a hallway to have it attached to the upstairs of the house. Home has central air, city water and a bonus well for outdoor watering. All electric and cable lines are buried and also includes a 30 amp camper plug and the plug is ready to add a generator too. Enjoy the views from the beautifully redone wrap around covered deck with recess lighting and pine ceiling. Perfect to relax with a book or cook on the grill with a french door off the living room and another door off the dining area. Wood patio area is a perfect spot to add a pool too. Move in and enjoy this beautiful home with around 3300 sq ft on a paved road in a good location! Sidewalks and landscaping done around part of the house. Nice well cared for spacious home ready for a new family to enjoy and make memories! Great home and possibilities for a large or growing family! Call and schedule your showing today! Take a DRONE FLY THRU Video: https://tinyurl.com/5181stark
Zillow last checked: 8 hours ago
Listing updated: December 10, 2025 at 05:56pm
Listed by:
MELISSA CASTILLO 989-965-3170,
Baker-Kehoe Realty LLC
Bought with:
Teresa Quintana
Century 21 Signature Realty Midland
Source: MiRealSource,MLS#: 50178597 Originating MLS: Clare Gladwin Board of REALTORS
Originating MLS: Clare Gladwin Board of REALTORS
Facts & features
Interior
Bedrooms & bathrooms
- Bedrooms: 5
- Bathrooms: 5
- Full bathrooms: 4
- 1/2 bathrooms: 1
- Main level bathrooms: 1
- Main level bedrooms: 1
Bedroom 1
- Features: Carpet
- Level: Main
- Area: 132
- Dimensions: 12 x 11
Bedroom 2
- Features: Carpet
- Level: Upper
- Area: 156
- Dimensions: 13 x 12
Bedroom 3
- Features: Carpet
- Level: Upper
- Area: 221
- Dimensions: 17 x 13
Bedroom 4
- Features: Carpet
- Level: Upper
- Area: 156
- Dimensions: 13 x 12
Bedroom 5
- Features: Other
- Level: Basement
- Area: 120
- Dimensions: 12 x 10
Bathroom 1
- Features: Vinyl
- Level: Main
- Area: 40
- Dimensions: 8 x 5
Bathroom 2
- Features: Other
- Level: Upper
- Area: 72
- Dimensions: 9 x 8
Bathroom 3
- Features: Vinyl
- Level: Upper
- Area: 169
- Dimensions: 13 x 13
Bathroom 4
- Features: Other
- Level: Basement
- Area: 54
- Dimensions: 9 x 6
Dining room
- Features: Wood
- Level: Main
- Area: 180
- Dimensions: 15 x 12
Family room
- Features: Concrete
- Level: Basement
- Area: 320
- Dimensions: 20 x 16
Kitchen
- Features: Wood
- Level: Main
- Area: 156
- Dimensions: 13 x 12
Living room
- Features: Wood
- Level: Main
- Area: 286
- Dimensions: 22 x 13
Heating
- Forced Air, Propane
Cooling
- Ceiling Fan(s), Central Air
Appliances
- Included: Dishwasher, Microwave, Range/Oven, Refrigerator, Electric Water Heater
- Laundry: Main Level
Features
- Walk-In Closet(s)
- Flooring: Hardwood, Other, Vinyl, Carpet, Wood, Concrete
- Windows: Bay Window(s)
- Basement: Daylight,Full,Partially Finished,Walk-Out Access
- Has fireplace: No
Interior area
- Total structure area: 3,300
- Total interior livable area: 3,200 sqft
- Finished area above ground: 2,200
- Finished area below ground: 1,000
Property
Parking
- Total spaces: 3
- Parking features: 3 or More Spaces, Garage, Attached, Electric in Garage, Garage Door Opener
- Attached garage spaces: 2.5
Features
- Levels: Two
- Stories: 2
- Patio & porch: Deck, Patio
- Exterior features: Sidewalks
- Has view: Yes
- View description: Rural View
- Frontage type: Road
- Frontage length: 209
Lot
- Size: 2 Acres
- Dimensions: 209 x 416
- Features: Deep Lot - 150+ Ft., Large Lot - 65+ Ft., Rural
Details
- Parcel number: 05002640042000
- Zoning description: Residential
- Special conditions: Private
Construction
Type & style
- Home type: SingleFamily
- Architectural style: Conventional Frame
- Property subtype: Single Family Residence
Materials
- Vinyl Siding
- Foundation: Basement
Condition
- New construction: No
- Year built: 2002
Utilities & green energy
- Sewer: Septic Tank
- Water: Public
- Utilities for property: Cable/Internet Avail.
Community & neighborhood
Location
- Region: Hope
- Subdivision: Na
Other
Other facts
- Listing agreement: Exclusive Right To Sell
- Listing terms: Cash,Conventional
- Road surface type: Paved
Price history
| Date | Event | Price |
|---|---|---|
| 12/10/2025 | Sold | $408,000+2%$128/sqft |
Source: | ||
| 11/11/2025 | Pending sale | $399,900$125/sqft |
Source: | ||
| 11/9/2025 | Price change | $399,900-7%$125/sqft |
Source: | ||
| 9/27/2025 | Price change | $429,900-11.4%$134/sqft |
Source: | ||
| 8/7/2025 | Price change | $485,000-3%$152/sqft |
Source: | ||
Public tax history
| Year | Property taxes | Tax assessment |
|---|---|---|
| 2025 | $3,288 +4.1% | $161,200 +5.4% |
| 2024 | $3,158 +31.3% | $152,900 +19.4% |
| 2023 | $2,406 | $128,100 +13.2% |
Find assessor info on the county website
Neighborhood: 48628
Nearby schools
GreatSchools rating
- 6/10Meridian Junior High SchoolGrades: 5-8Distance: 4.6 mi
- 7/10Meridian Early College High SchoolGrades: 9-12Distance: 4.9 mi
- 6/10Meridian Elementary SchoolGrades: PK-4Distance: 4.7 mi
Schools provided by the listing agent
- District: Meridian Public Schools
Source: MiRealSource. This data may not be complete. We recommend contacting the local school district to confirm school assignments for this home.
Get pre-qualified for a loan
At Zillow Home Loans, we can pre-qualify you in as little as 5 minutes with no impact to your credit score.An equal housing lender. NMLS #10287.

