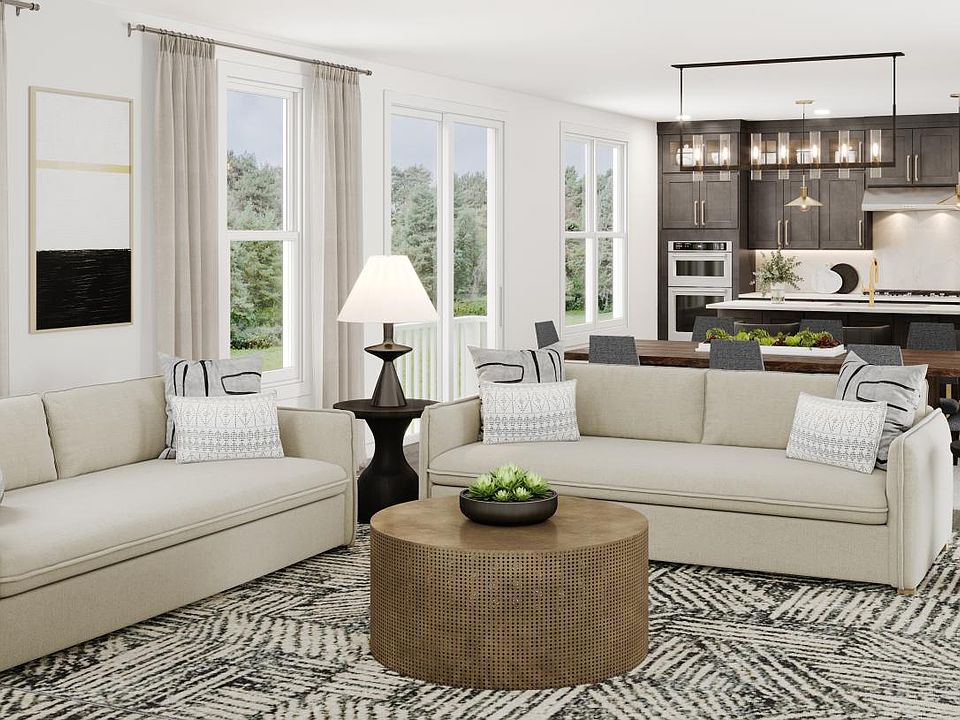New Construction- Ready for February 2026 move-in!
The Frankfort effortlessly blends elegance and charm within a desirable open-concept floor plan. A charming great room and casual dining area with desirable rear yard access are central to an inviting foyer. The impressively crafted kitchen offers a large center island with breakfast bar, plenty of counter and cabinet space, and a roomy walk-in pantry. This beautiful Frankfort Craftsman home features the conservatory addition, like in our beautiful model home, which makes the kitchen feel even more luxurious and spacious. Enjoy the convenience of having your private home office on the first floor. Secluded on the second floor, the primary bedroom suite is complete with dual walk-in closets and a beautiful primary bath with dual vanities, a large luxe shower with seat, and a private water closet. Secondary bedrooms all feature walk-in closets and share a full hall bath. This home includes a spacious finished basement with full bathroom.
New construction
$914,000
5181 Poppydrew Ln, Ann Arbor, MI 48108
4beds
3,878sqft
Single Family Residence
Built in 2026
6,969.6 Square Feet Lot
$911,300 Zestimate®
$236/sqft
$72/mo HOA
- 26 days |
- 254 |
- 5 |
Zillow last checked: 7 hours ago
Listing updated: October 02, 2025 at 08:14am
Listed by:
Jill Mahakian 734-224-6686,
Toll Realty Michigan Inc
Brooks B Belhart 734-679-1017,
Toll Realty Michigan Inc
Source: Realcomp II,MLS#: 20251034640
Travel times
Open houses
Facts & features
Interior
Bedrooms & bathrooms
- Bedrooms: 4
- Bathrooms: 4
- Full bathrooms: 3
- 1/2 bathrooms: 1
Primary bedroom
- Level: Second
- Area: 304
- Dimensions: 19 X 16
Bedroom
- Level: Second
- Area: 144
- Dimensions: 12 X 12
Bedroom
- Level: Second
- Area: 156
- Dimensions: 13 X 12
Bedroom
- Level: Second
- Area: 156
- Dimensions: 13 X 12
Primary bathroom
- Level: Second
Other
- Level: Second
Other
- Level: Basement
Other
- Level: Entry
Heating
- Forced Air, Natural Gas
Features
- Basement: Finished,Full
- Has fireplace: No
Interior area
- Total interior livable area: 3,878 sqft
- Finished area above ground: 3,100
- Finished area below ground: 778
Property
Parking
- Total spaces: 2
- Parking features: Two Car Garage, Attached, Garage Faces Front
- Attached garage spaces: 2
Features
- Levels: Two
- Stories: 2
- Entry location: GroundLevelwSteps
- Pool features: None
Lot
- Size: 6,969.6 Square Feet
- Dimensions: 58 x 120 x 58 x 120
Details
- Parcel number: L01222110014
- Special conditions: Short Sale No,Standard
Construction
Type & style
- Home type: SingleFamily
- Architectural style: Colonial
- Property subtype: Single Family Residence
Materials
- Brick, Stone, Wood Siding
- Foundation: Basement, Passive Radon Mitigation, Poured, Sump Pump
Condition
- New construction: Yes
- Year built: 2026
Details
- Builder name: Toll Brothers
- Warranty included: Yes
Utilities & green energy
- Sewer: Public Sewer
- Water: Public
Community & HOA
Community
- Subdivision: Geddes Vista - Preserve Collection
HOA
- Has HOA: Yes
- HOA fee: $72 monthly
Location
- Region: Ann Arbor
Financial & listing details
- Price per square foot: $236/sqft
- Tax assessed value: $10,000
- Annual tax amount: $18,606
- Date on market: 9/9/2025
- Cumulative days on market: 26 days
- Listing agreement: Exclusive Agency
- Listing terms: Cash,Conventional
About the community
A slice of tranquility awaits at Geddes Vista - Preserve Collection, featuring new homes in Ann Arbor, MI. Gorgeous single-family home designs with 2,600 3,300 square feet offer elegant architecture, spacious living spaces, and options including lofts, flex rooms, offices, and first-floor primary bedrooms. At the Toll Brothers Design Studio, you can select from a wide array of high-end personalization options to create a home that truly reflects your vision. Located within the highly rated Ann Arbor Public Schools district, this peaceful community is also close to outdoor recreation, golf courses, and outstanding shopping, dining, and entertainment in Ann Arbor and beyond. Home price does not include any home site premium.
Source: Toll Brothers Inc.

