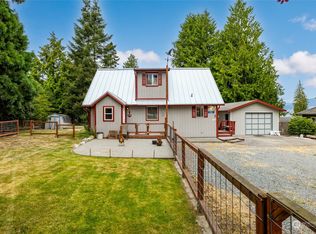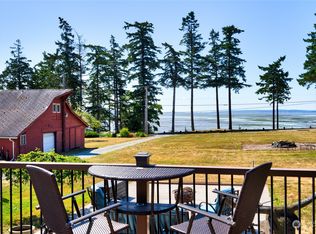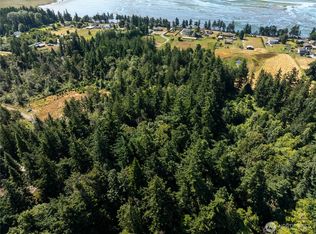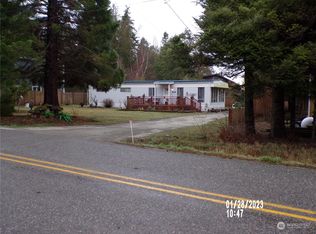Sold
Listed by:
Alison Tinsley,
Windermere RE Skagit Valley,
Paul Weisz,
Windermere RE Anacortes Prop.
Bought with: eXp Realty
$915,000
5182 Roney Road, Bow, WA 98232
3beds
2,080sqft
Single Family Residence
Built in 1984
2.48 Acres Lot
$957,700 Zestimate®
$440/sqft
$3,101 Estimated rent
Home value
$957,700
$843,000 - $1.08M
$3,101/mo
Zestimate® history
Loading...
Owner options
Explore your selling options
What's special
Northwest hidden gem with no ferry needed! Remodeled from roof to crawl space, this single-story home boasts fresh open spaces w/lots of natural light. Primary BR w/ensuite offers luxurious wet sauna, jacuzzi & walk-in closet. The nearly 2.5 acres of fully fenced property feels like your own private oasis. With RV & boat space, heated greenhouse, raised garden beds, orchard & gazebo, enjoy year-round activities. New 40x40 shop, a mechanic’s dream w/tons of storage & 10k lb BendPak lift included. Samish Island will WOW you with its community events, beach access, trails, athletic courts & playground. Shopping/dining only 15mins away, making this location ideal for quiet living but suited for convenience.
Zillow last checked: 8 hours ago
Listing updated: October 03, 2024 at 12:26pm
Listed by:
Alison Tinsley,
Windermere RE Skagit Valley,
Paul Weisz,
Windermere RE Anacortes Prop.
Bought with:
Josh Crown, 23000500
eXp Realty
Source: NWMLS,MLS#: 2267691
Facts & features
Interior
Bedrooms & bathrooms
- Bedrooms: 3
- Bathrooms: 3
- Full bathrooms: 2
- 3/4 bathrooms: 1
- Main level bathrooms: 3
- Main level bedrooms: 3
Primary bedroom
- Level: Main
Bedroom
- Level: Main
Bedroom
- Level: Main
Bathroom full
- Level: Main
Bathroom full
- Level: Main
Bathroom three quarter
- Level: Main
Den office
- Level: Main
Entry hall
- Level: Main
Kitchen with eating space
- Level: Main
Living room
- Level: Main
Heating
- Heat Pump
Cooling
- Heat Pump
Appliances
- Included: Dishwasher(s), Dryer(s), Refrigerator(s), Stove(s)/Range(s), Washer(s)
Features
- Bath Off Primary, Sauna, Walk-In Pantry
- Flooring: Ceramic Tile, Laminate
- Windows: Double Pane/Storm Window
- Basement: None
- Has fireplace: No
Interior area
- Total structure area: 2,080
- Total interior livable area: 2,080 sqft
Property
Parking
- Total spaces: 5
- Parking features: Driveway, Attached Garage, Detached Garage, RV Parking
- Attached garage spaces: 5
Features
- Levels: One
- Stories: 1
- Entry location: Main
- Patio & porch: Bath Off Primary, Ceramic Tile, Double Pane/Storm Window, Jetted Tub, Laminate Hardwood, Sauna, Walk-In Closet(s), Walk-In Pantry, Wired for Generator
- Spa features: Bath
- Has view: Yes
- View description: Territorial
Lot
- Size: 2.48 Acres
- Features: Paved, Cabana/Gazebo, Dog Run, Fenced-Fully, Green House, Outbuildings, Patio, Propane, RV Parking, Shop
- Topography: Level,Partial Slope
- Residential vegetation: Fruit Trees, Garden Space, Wooded
Details
- Parcel number: P47419
- Zoning description: Jurisdiction: County
- Special conditions: Standard
- Other equipment: Leased Equipment: Propane Tank, Wired for Generator
Construction
Type & style
- Home type: SingleFamily
- Property subtype: Single Family Residence
Materials
- Wood Siding
- Foundation: Poured Concrete
- Roof: Composition
Condition
- Year built: 1984
- Major remodel year: 2020
Utilities & green energy
- Electric: Company: Puget Sound Energy
- Sewer: Septic Tank, Company: Septic
- Water: Community, Company: Samish Farms Water Association
Community & neighborhood
Community
- Community features: Athletic Court, Clubhouse, Park, Playground, Trail(s)
Location
- Region: Bow
- Subdivision: Samish Island
Other
Other facts
- Listing terms: Cash Out,Conventional
- Cumulative days on market: 314 days
Price history
| Date | Event | Price |
|---|---|---|
| 10/2/2024 | Sold | $915,000-3.5%$440/sqft |
Source: | ||
| 9/9/2024 | Pending sale | $948,000$456/sqft |
Source: | ||
| 7/19/2024 | Listed for sale | $948,000+168.6%$456/sqft |
Source: | ||
| 4/6/2017 | Sold | $353,000-7.1%$170/sqft |
Source: | ||
| 2/17/2017 | Pending sale | $379,900$183/sqft |
Source: American Dream R.E. East LLC #1074315 Report a problem | ||
Public tax history
| Year | Property taxes | Tax assessment |
|---|---|---|
| 2024 | $6,167 -1.1% | $773,700 -1.6% |
| 2023 | $6,237 +4.1% | $785,900 +9.4% |
| 2022 | $5,993 | $718,600 +20.7% |
Find assessor info on the county website
Neighborhood: 98232
Nearby schools
GreatSchools rating
- 6/10Edison Elementary SchoolGrades: K-8Distance: 3.3 mi
- 5/10Burlington Edison High SchoolGrades: 9-12Distance: 10.1 mi
- 4/10West View Elementary SchoolGrades: K-6Distance: 10.1 mi
Schools provided by the listing agent
- High: Burlington Edison Hi
Source: NWMLS. This data may not be complete. We recommend contacting the local school district to confirm school assignments for this home.
Get pre-qualified for a loan
At Zillow Home Loans, we can pre-qualify you in as little as 5 minutes with no impact to your credit score.An equal housing lender. NMLS #10287.



