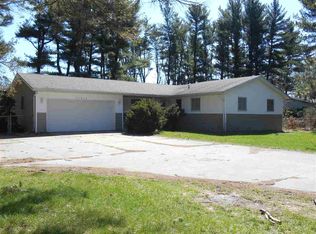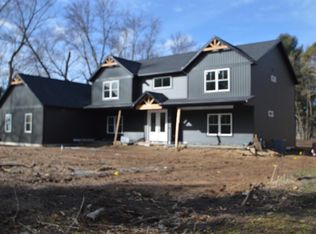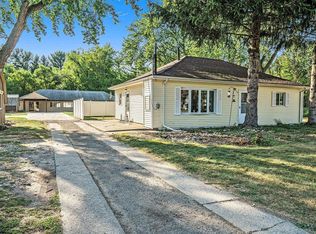Closed
$285,000
51822 Currant Rd, Granger, IN 46530
3beds
2,232sqft
Single Family Residence
Built in 1971
0.74 Acres Lot
$291,400 Zestimate®
$--/sqft
$2,555 Estimated rent
Home value
$291,400
$259,000 - $329,000
$2,555/mo
Zestimate® history
Loading...
Owner options
Explore your selling options
What's special
** PRICE IMPROVEMENT** Welcome to 51822 Currant Rd in Granger, located in the highly desired Penn School District. This beautifully updated 3-bedroom, 1.5-bath home sits on nearly three-quarters of an acre, offering a blend of modern updates and spacious outdoor living. Step inside to find fresh interior paint, new flooring throughout, and stylish light fixtures and ceiling fans—all completed in 2023. The kitchen features a full suite of newer appliances (2023), and one of the bathrooms has been refreshed with a new vanity and toilet.You'll love the cozy ambiance of the gas fireplace in the main living area, and the fully finished basement provides excellent extra living space, whether you’re looking for a playroom, home gym, or entertainment area. Major system updates include a new roof (complete with 30 year warranty), gutters, and 4" well in 2024, whole-house generator installed in 2022, and a newer furnace and AC (approx. 6 years old) along with a water heater that’s just 4 years old. The exterior received a full repaint in 2023, and the newer glass patio door (2019) adds a nice touch.Outside, you'll appreciate the spacious yard with multiple mature trees removed in 2023 and 2025, creating a more open and usable outdoor space. The 2-car attached garage, storage shed, and turnaround driveway provide convenience and functionality for everyday living. With all of the major updates already done, this home offers peace of mind and move-in-ready comfort. Don’t miss your chance to make it yours!
Zillow last checked: 8 hours ago
Listing updated: September 25, 2025 at 08:55am
Listed by:
Carolyn Crooks carolyncrooks1@gmail.com,
Keller Williams Realty Group
Bought with:
Trish Davis, RB16001595
Coldwell Banker Real Estate Group
Source: IRMLS,MLS#: 202526375
Facts & features
Interior
Bedrooms & bathrooms
- Bedrooms: 3
- Bathrooms: 2
- Full bathrooms: 1
- 1/2 bathrooms: 1
- Main level bedrooms: 3
Bedroom 1
- Level: Main
Bedroom 2
- Level: Main
Dining room
- Level: Main
- Area: 220
- Dimensions: 10 x 22
Kitchen
- Level: Main
- Area: 120
- Dimensions: 10 x 12
Living room
- Level: Main
- Area: 195
- Dimensions: 13 x 15
Heating
- Natural Gas, Forced Air
Cooling
- Central Air
Appliances
- Included: Dishwasher, Microwave, Refrigerator, Washer, Dryer-Gas, Gas Oven, Gas Range, Gas Water Heater
- Laundry: Gas Dryer Hookup, Main Level, Washer Hookup
Features
- Breakfast Bar, Countertops-Solid Surf, Eat-in Kitchen, Tub/Shower Combination
- Flooring: Carpet, Laminate
- Basement: Full,Finished,Concrete
- Number of fireplaces: 1
- Fireplace features: Dining Room, Gas Log
Interior area
- Total structure area: 2,464
- Total interior livable area: 2,232 sqft
- Finished area above ground: 1,232
- Finished area below ground: 1,000
Property
Parking
- Total spaces: 2
- Parking features: Attached, Garage Door Opener, Concrete
- Attached garage spaces: 2
- Has uncovered spaces: Yes
Features
- Levels: One
- Stories: 1
- Patio & porch: Patio
- Fencing: None
Lot
- Size: 0.74 Acres
- Dimensions: 128 x 252
- Features: Level, Few Trees, 0-2.9999
Details
- Additional structures: Shed
- Parcel number: 710413451002.000011
- Other equipment: Generator-Whole House
Construction
Type & style
- Home type: SingleFamily
- Architectural style: Ranch
- Property subtype: Single Family Residence
Materials
- Cedar
- Roof: Asphalt,Shingle
Condition
- New construction: No
- Year built: 1971
Utilities & green energy
- Sewer: Septic Tank
- Water: Well
Community & neighborhood
Community
- Community features: None
Location
- Region: Granger
- Subdivision: None
Other
Other facts
- Listing terms: Cash,Conventional,FHA,VA Loan
Price history
| Date | Event | Price |
|---|---|---|
| 9/23/2025 | Sold | $285,000-5% |
Source: | ||
| 8/29/2025 | Pending sale | $299,900 |
Source: | ||
| 8/15/2025 | Price change | $299,900-1.6% |
Source: | ||
| 8/13/2025 | Price change | $304,900-1.6% |
Source: | ||
| 8/1/2025 | Price change | $309,900-1.6% |
Source: | ||
Public tax history
| Year | Property taxes | Tax assessment |
|---|---|---|
| 2024 | $1,242 -13% | $195,600 +12.2% |
| 2023 | $1,427 +8.2% | $174,300 |
| 2022 | $1,318 +12.9% | $174,300 +11.5% |
Find assessor info on the county website
Neighborhood: 46530
Nearby schools
GreatSchools rating
- 7/10Mary Frank Harris Elementary SchoolGrades: PK-5Distance: 0.9 mi
- 9/10Discovery Middle SchoolGrades: 6-8Distance: 3.4 mi
- 10/10Penn High SchoolGrades: 9-12Distance: 4.4 mi
Schools provided by the listing agent
- Elementary: Mary Frank
- Middle: Discovery
- High: Penn
- District: Penn-Harris-Madison School Corp.
Source: IRMLS. This data may not be complete. We recommend contacting the local school district to confirm school assignments for this home.
Get pre-qualified for a loan
At Zillow Home Loans, we can pre-qualify you in as little as 5 minutes with no impact to your credit score.An equal housing lender. NMLS #10287.


