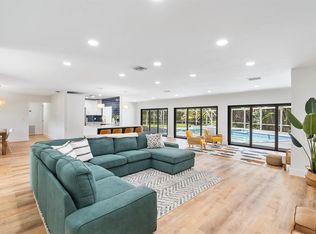Sold for $645,000
$645,000
5183 Beechwood Road, Delray Beach, FL 33484
4beds
2,032sqft
Single Family Residence
Built in 1983
9,308 Square Feet Lot
$639,000 Zestimate®
$317/sqft
$5,349 Estimated rent
Home value
$639,000
$575,000 - $716,000
$5,349/mo
Zestimate® history
Loading...
Owner options
Explore your selling options
What's special
Nestled in the heart of Central Delray Beach, this beautifully maintained ranch-style home offers the perfect blend of comfort, space, and functionality--with no HOA or governing body to restrict your lifestyle. Boasting 4 spacious bedrooms and 3 full bathrooms, this single-story gem sits on an oversized lot with a circular driveway, 2-car garage, and abundant room for entertaining or relaxing in your own private oasis. Step inside to discover vaulted ceilings and an open-concept layout that flows seamlessly into the updated kitchen, complete with granite countertops, stainless steel appliances, and ample cabinetry. Outside, unwind under the 400+ sqft covered patio or take a dip in the screened-in freeform pool, surrounded by lush landscaping and total privacy. Additional features include panel hurricane shutters & metal roof for peace of mind and a layout that accommodates multigenerational living or guests with ease. Located just minutes from vibrant Downtown Delray, beaches, shopping, and top-rated schoolsthis home is a rare opportunity to enjoy spacious, flexible living in one of Delray's most desirable non-HOA neighborhoods.
Zillow last checked: 8 hours ago
Listing updated: August 08, 2025 at 05:25am
Listed by:
Robert Brett Vlasek 561-702-7211,
Vlasek Real Estate Group
Bought with:
Lydia Moldovanu
Lydia's Properties
Source: BeachesMLS,MLS#: RX-11094212 Originating MLS: Beaches MLS
Originating MLS: Beaches MLS
Facts & features
Interior
Bedrooms & bathrooms
- Bedrooms: 4
- Bathrooms: 3
- Full bathrooms: 3
Primary bedroom
- Level: M
- Area: 234 Square Feet
- Dimensions: 18 x 13
Bedroom 2
- Level: M
- Area: 150 Square Feet
- Dimensions: 15 x 10
Bedroom 3
- Level: M
- Area: 120 Square Feet
- Dimensions: 12 x 10
Bedroom 4
- Level: M
- Area: 168 Square Feet
- Dimensions: 12 x 14
Family room
- Level: M
- Area: 238 Square Feet
- Dimensions: 17 x 14
Kitchen
- Level: M
- Area: 132 Square Feet
- Dimensions: 11 x 12
Living room
- Level: M
- Area: 247 Square Feet
- Dimensions: 19 x 13
Patio
- Level: M
- Area: 432 Square Feet
- Dimensions: 36 x 12
Heating
- Central, Electric
Cooling
- Ceiling Fan(s), Central Air, Electric
Appliances
- Included: Dishwasher, Disposal, Dryer, Ice Maker, Electric Range, Refrigerator, Solar Hot Water, Washer, Electric Water Heater
- Laundry: Sink, In Garage
Features
- Ctdrl/Vault Ceilings, Entry Lvl Lvng Area, Pantry, Split Bedroom, Walk-In Closet(s)
- Flooring: Laminate, Tile
- Doors: French Doors
- Windows: Blinds, Single Hung Metal, Shutters, Panel Shutters (Partial), Storm Shutters, Skylight(s)
Interior area
- Total structure area: 2,452
- Total interior livable area: 2,032 sqft
Property
Parking
- Total spaces: 8
- Parking features: 2+ Spaces, Circular Driveway, Garage - Attached, Auto Garage Open
- Attached garage spaces: 2
- Uncovered spaces: 6
Features
- Stories: 1
- Patio & porch: Covered Patio, Screened Patio
- Exterior features: Auto Sprinkler
- Has private pool: Yes
- Pool features: Heated, In Ground, Salt Water
- Fencing: Fenced
- Has view: Yes
- View description: Garden, Pool
- Waterfront features: None
Lot
- Size: 9,308 sqft
- Features: < 1/4 Acre, Interior Lot, Sidewalks
- Residential vegetation: Fruit Tree(s)
Details
- Parcel number: 00424611110000050
- Zoning: RS
Construction
Type & style
- Home type: SingleFamily
- Architectural style: Ranch
- Property subtype: Single Family Residence
Materials
- CBS, Other
- Roof: Metal
Condition
- Resale
- New construction: No
- Year built: 1983
Details
- Builder model: Custom Home
Utilities & green energy
- Sewer: Public Sewer
- Water: Public
- Utilities for property: Cable Connected, Electricity Connected
Community & neighborhood
Security
- Security features: Smoke Detector(s)
Community
- Community features: None, No Membership Avail
Location
- Region: Delray Beach
- Subdivision: Beechwood Estates
HOA & financial
HOA
- Services included: None
Other
Other facts
- Listing terms: Cash,Conventional,FHA,VA Loan
- Road surface type: Paved
Price history
| Date | Event | Price |
|---|---|---|
| 8/8/2025 | Sold | $645,000-7.7%$317/sqft |
Source: | ||
| 5/28/2025 | Listed for sale | $699,000+133%$344/sqft |
Source: | ||
| 2/24/2014 | Sold | $300,000-3.2%$148/sqft |
Source: Public Record Report a problem | ||
| 11/30/2013 | Price change | $310,000-6.9%$153/sqft |
Source: Coldwell Banker Residential Real Estate - Boynton Beach Central #RX-9958131 Report a problem | ||
| 8/17/2013 | Price change | $333,000-4.9%$164/sqft |
Source: Coldwell BankerBoynton Beach Central #RX-9958131 Report a problem | ||
Public tax history
| Year | Property taxes | Tax assessment |
|---|---|---|
| 2024 | $4,382 +2.6% | $281,919 +3% |
| 2023 | $4,269 +1% | $273,708 +3% |
| 2022 | $4,225 +0.9% | $265,736 +3% |
Find assessor info on the county website
Neighborhood: 33484
Nearby schools
GreatSchools rating
- 8/10Banyan Creek Elementary SchoolGrades: PK-5Distance: 0.8 mi
- 3/10Carver Middle SchoolGrades: 6-8Distance: 1.4 mi
- 4/10Atlantic High SchoolGrades: 9-12Distance: 2 mi
Schools provided by the listing agent
- Elementary: Banyan Creek Elementary School
- Middle: Carver Community Middle School
- High: Atlantic High School
Source: BeachesMLS. This data may not be complete. We recommend contacting the local school district to confirm school assignments for this home.
Get a cash offer in 3 minutes
Find out how much your home could sell for in as little as 3 minutes with a no-obligation cash offer.
Estimated market value
$639,000
