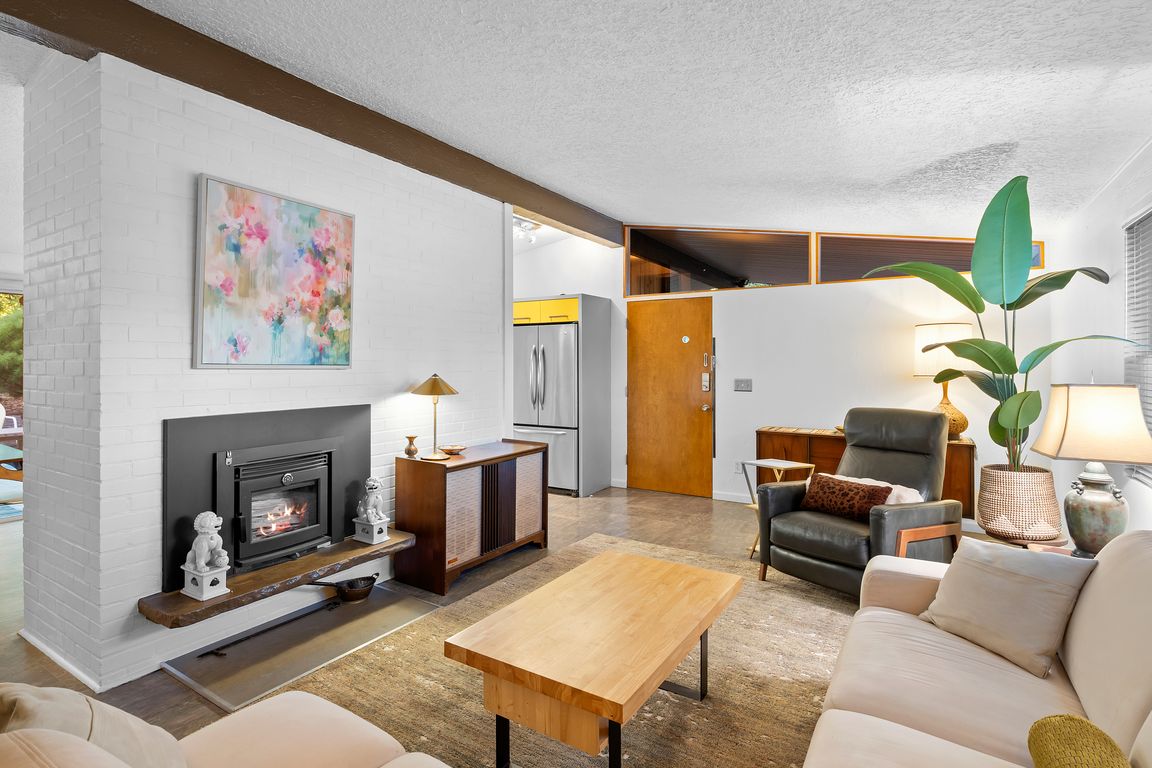
Pending
$479,900
2beds
1,056sqft
5183 SE Hillwood Ave, Milwaukie, OR 97267
2beds
1,056sqft
Residential, single family residence
Built in 1955
8,712 sqft
Carport
$454 price/sqft
What's special
Thoughtfully designed dressing areaFresh interior paintMultiple areas of storageBright quartz kitchen countertopsEuropean laminate flooringSkylight above the showerLeaf guard gutters
This home is the definition of mid-century modern! This well cared for ranch is sure to delight with its clean lines, functional beauty, and stylish updates. This cozy but sophisticated home offers fresh interior paint, bright quartz kitchen countertops, easy to clean European laminate flooring, a Halo water system purifier, and ...
- 2 days
- on Zillow |
- 2,589 |
- 151 |
Likely to sell faster than
Source: RMLS (OR),MLS#: 494305553
Travel times
Living Room
Kitchen
Primary Bedroom
Bedroom
Primary Bathroom
Bathroom
Dining Room
Zillow last checked: 7 hours ago
Listing updated: 20 hours ago
Listed by:
Julie Ann Smith 971-285-1139,
MORE Realty
Source: RMLS (OR),MLS#: 494305553
Facts & features
Interior
Bedrooms & bathrooms
- Bedrooms: 2
- Bathrooms: 2
- Full bathrooms: 1
- Partial bathrooms: 1
- Main level bathrooms: 2
Rooms
- Room types: Bedroom 2, Dining Room, Family Room, Kitchen, Living Room, Primary Bedroom
Primary bedroom
- Features: Closet Organizer, Dressing Room, Double Closet, Laminate Flooring
- Level: Main
- Area: 150
- Dimensions: 15 x 10
Bedroom 2
- Features: Closet, Laminate Flooring
- Level: Main
- Area: 99
- Dimensions: 11 x 9
Dining room
- Features: Exterior Entry, Laminate Flooring
- Level: Main
- Area: 108
- Dimensions: 12 x 9
Kitchen
- Features: Builtin Range, Builtin Refrigerator, Dishwasher, Gas Appliances, Microwave, Laminate Flooring, Quartz, Water Purifier
- Level: Main
- Area: 144
- Width: 12
Living room
- Features: Fireplace Insert, Laminate Flooring
- Level: Main
- Area: 231
- Dimensions: 11 x 21
Heating
- Forced Air 95 Plus
Cooling
- Central Air
Appliances
- Included: Built-In Range, Built-In Refrigerator, Dishwasher, Gas Appliances, Microwave, Stainless Steel Appliance(s), Water Purifier, Washer/Dryer, Electric Water Heater
- Laundry: Laundry Room
Features
- Quartz, Closet, Closet Organizer, Dressing Room, Double Closet, Storage
- Flooring: Laminate, Wood
- Windows: Aluminum Frames, Double Pane Windows, Skylight(s)
- Basement: Crawl Space
- Number of fireplaces: 1
- Fireplace features: Insert, Wood Burning
Interior area
- Total structure area: 1,056
- Total interior livable area: 1,056 sqft
Video & virtual tour
Property
Parking
- Parking features: Carport, Driveway, RV Access/Parking
- Has carport: Yes
- Has uncovered spaces: Yes
Accessibility
- Accessibility features: One Level, Parking, Accessibility
Features
- Stories: 1
- Patio & porch: Deck
- Exterior features: Yard, Exterior Entry
- Fencing: Fenced
- Has view: Yes
- View description: Trees/Woods
Lot
- Size: 8,712 Square Feet
- Features: Level, Trees, SqFt 7000 to 9999
Details
- Additional structures: Outbuilding, ToolShed, Workshopnull, Storage
- Parcel number: 00454742
- Zoning: R10
Construction
Type & style
- Home type: SingleFamily
- Architectural style: Mid Century Modern,Ranch
- Property subtype: Residential, Single Family Residence
Materials
- T111 Siding, Cement Siding
- Roof: Composition
Condition
- Resale
- New construction: No
- Year built: 1955
Utilities & green energy
- Gas: Gas
- Sewer: Public Sewer
- Water: Public
- Utilities for property: Cable Connected
Community & HOA
Community
- Subdivision: Oak Grove Community Council
HOA
- Has HOA: No
Location
- Region: Milwaukie
Financial & listing details
- Price per square foot: $454/sqft
- Tax assessed value: $409,944
- Annual tax amount: $3,863
- Date on market: 8/22/2025
- Listing terms: Cash,Conventional,FHA,VA Loan
- Road surface type: Paved