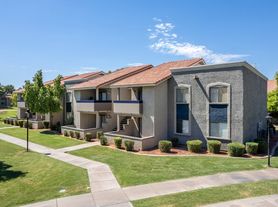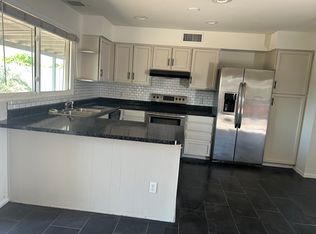This newly renovated, charming home in West Chandler is a must see. It has an open floor plan with tile and new carpet throughout, three comfortable bedrooms and two full bathrooms. Every room has LED lightbulbs for energy saving, ceiling fans, smoke detectors, and built in closet shelves. One bedroom is set up with lighting and storage which makes for a great office. The master retreat has a large soaking tub, contemporary vanity mirrors and lighting, and sliding doors to the grassy yard. With new light fixtures, the dining room and foyer make for a welcoming entrance. You'll enjoy cooking in the kitchen with new Frigidaire Gallery appliances. The house is immaculately clean with brand new soft-close cabinets in the bathrooms and hallway, blackout curtains on the sliding doors, beautiful Anderson Tuftex carpet, and neutral Agreeable Gray paint throughout. Pets are welcome and they will love the grassy backyard. You'll love the included twice monthly garden service. Located near Chandler Fashion Square with plenty of shopping and dining options and in the Kyrene School District which has A+ Schools of Excellence.
Renter is responsible for water and electricity. Yard maintenance is included. Dogs are allowed. Non-smoking.
House for rent
Accepts Zillow applications
$2,150/mo
5183 W Buffalo St, Chandler, AZ 85226
3beds
1,478sqft
Price may not include required fees and charges.
Single family residence
Available Mon Oct 27 2025
Dogs OK
Central air
In unit laundry
Attached garage parking
Forced air
What's special
Open floor planNew light fixturesNeutral agreeable gray paintNew frigidaire gallery appliancesBlackout curtainsLed lightbulbsSmoke detectors
- 4 days |
- -- |
- -- |
Travel times
Facts & features
Interior
Bedrooms & bathrooms
- Bedrooms: 3
- Bathrooms: 2
- Full bathrooms: 2
Heating
- Forced Air
Cooling
- Central Air
Appliances
- Included: Dishwasher, Dryer, Freezer, Microwave, Oven, Refrigerator, Washer
- Laundry: In Unit
Features
- Flooring: Carpet, Tile
Interior area
- Total interior livable area: 1,478 sqft
Property
Parking
- Parking features: Attached, Off Street
- Has attached garage: Yes
- Details: Contact manager
Features
- Exterior features: Bicycle storage, Community park areas, Electricity not included in rent, Heating system: Forced Air, Landscaping included in rent, Lawn, Water not included in rent
Details
- Parcel number: 30809615
Construction
Type & style
- Home type: SingleFamily
- Property subtype: Single Family Residence
Community & HOA
Location
- Region: Chandler
Financial & listing details
- Lease term: 1 Year
Price history
| Date | Event | Price |
|---|---|---|
| 10/21/2025 | Listed for rent | $2,150-4.4%$1/sqft |
Source: Zillow Rentals | ||
| 8/17/2023 | Listing removed | -- |
Source: Zillow Rentals | ||
| 8/11/2023 | Price change | $2,250-6.3%$2/sqft |
Source: Zillow Rentals | ||
| 8/5/2023 | Listed for rent | $2,400$2/sqft |
Source: Zillow Rentals | ||
| 5/23/2001 | Sold | $147,777+47.8%$100/sqft |
Source: | ||

