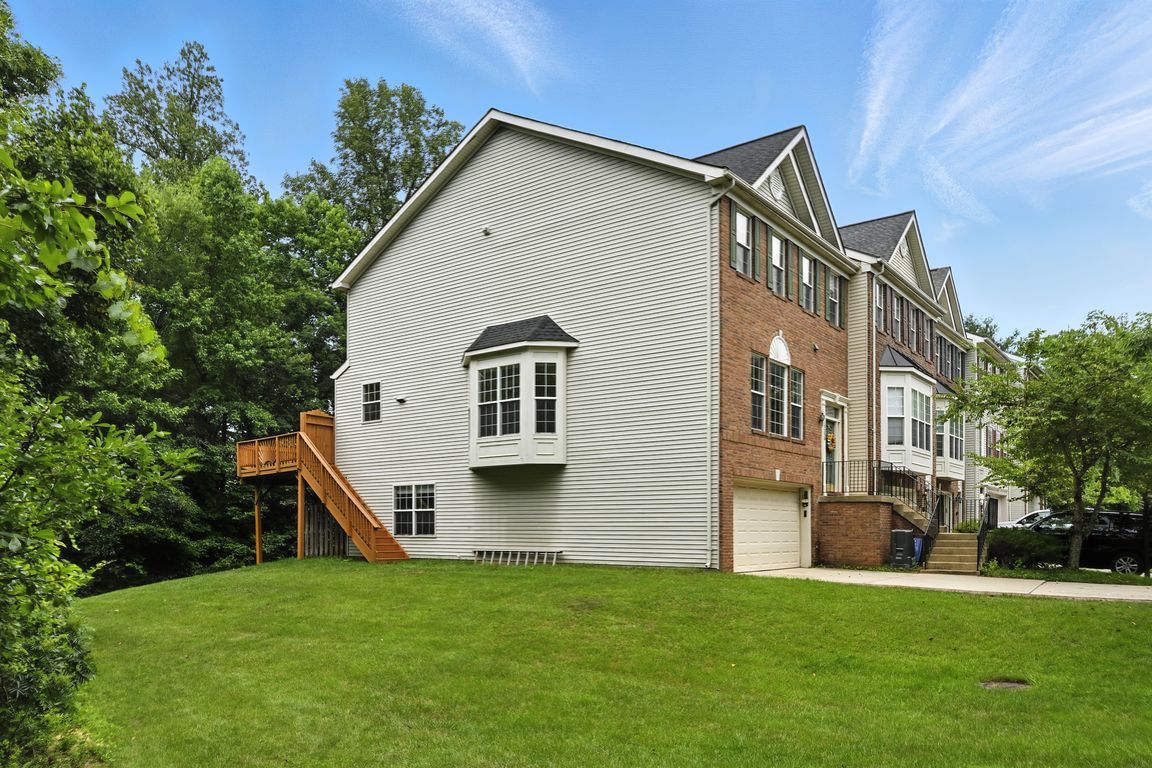
Pending
$770,000
3beds
3,524sqft
13238 Maple Creek Ln, Centreville, VA 20120
3beds
3,524sqft
Townhouse
Built in 2000
2,856 sqft
2 Attached garage spaces
$219 price/sqft
$210 quarterly HOA fee
What's special
Extended family roomCozy gas fireplacePrivate bathSecond gas fireplaceFully finished walk-out basementPeaceful wooded backdropElegant architectural columns
Multiple offers received — please submit your highest and best by Tuesday, July 22nd at 7 PM. * 5.3%-5.7% available for qualified buyer (NOT assumable), 17.5k(First time home buyer), -20k(community partners) grant also available. Discover one of the largest and most desirable floor plans in Centreville, set ...
- 28 days
- on Zillow |
- 2,311 |
- 92 |
Likely to sell faster than
Source: Bright MLS,MLS#: VAFX2249352
Travel times
Kitchen
Family Room
Dining Room
Zillow last checked: 7 hours ago
Listing updated: July 22, 2025 at 04:41pm
Listed by:
Sukjun Park 703-576-7463,
Samson Properties
Source: Bright MLS,MLS#: VAFX2249352
Facts & features
Interior
Bedrooms & bathrooms
- Bedrooms: 3
- Bathrooms: 4
- Full bathrooms: 3
- 1/2 bathrooms: 1
- Main level bathrooms: 1
Rooms
- Room types: Living Room, Dining Room, Primary Bedroom, Bedroom 2, Bedroom 3, Kitchen, Game Room, Family Room, Foyer, Breakfast Room, Study, Laundry
Primary bedroom
- Features: Flooring - Carpet
- Level: Upper
- Area: 357 Square Feet
- Dimensions: 21 X 17
Bedroom 2
- Features: Flooring - Carpet
- Level: Upper
- Area: 144 Square Feet
- Dimensions: 12 X 12
Bedroom 3
- Features: Flooring - Carpet
- Level: Upper
- Area: 144 Square Feet
- Dimensions: 12 X 12
Breakfast room
- Features: Flooring - HardWood
- Level: Main
- Area: 121 Square Feet
- Dimensions: 11 X 11
Dining room
- Features: Flooring - HardWood
- Level: Main
- Area: 144 Square Feet
- Dimensions: 12 X 12
Family room
- Features: Flooring - HardWood, Fireplace - Gas
- Level: Main
- Area: 208 Square Feet
- Dimensions: 16 X 13
Foyer
- Features: Flooring - HardWood
- Level: Main
Game room
- Features: Flooring - Carpet, Fireplace - Gas
- Level: Lower
- Area: 399 Square Feet
- Dimensions: 21 X 19
Kitchen
- Features: Flooring - HardWood
- Level: Main
- Area: 216 Square Feet
- Dimensions: 18 X 12
Laundry
- Features: Flooring - Laminated
- Level: Upper
Living room
- Features: Flooring - HardWood
- Level: Main
- Area: 252 Square Feet
- Dimensions: 18 X 14
Study
- Features: Flooring - Carpet
- Level: Lower
- Area: 121 Square Feet
- Dimensions: 11 X 11
Heating
- Forced Air, Zoned, Natural Gas
Cooling
- Central Air, Electric
Appliances
- Included: Gas Water Heater
- Laundry: Laundry Room
Features
- Kitchen - Gourmet, Kitchen Island, Dining Area, Upgraded Countertops, Primary Bath(s), Open Floorplan
- Flooring: Wood
- Windows: ENERGY STAR Qualified Windows
- Basement: Rear Entrance,Exterior Entry,Finished,Walk-Out Access
- Number of fireplaces: 2
Interior area
- Total structure area: 3,524
- Total interior livable area: 3,524 sqft
- Finished area above ground: 2,362
- Finished area below ground: 1,162
Video & virtual tour
Property
Parking
- Total spaces: 2
- Parking features: Garage Faces Front, Attached
- Attached garage spaces: 2
Accessibility
- Accessibility features: Other
Features
- Levels: Three
- Stories: 3
- Pool features: None
Lot
- Size: 2,856 Square Feet
Details
- Additional structures: Above Grade, Below Grade
- Parcel number: 0553 14 0020
- Zoning: 302
- Special conditions: Standard
Construction
Type & style
- Home type: Townhouse
- Architectural style: Colonial
- Property subtype: Townhouse
Materials
- Aluminum Siding
- Foundation: Slab
Condition
- New construction: No
- Year built: 2000
Details
- Builder model: LARGE END UNIT
Utilities & green energy
- Sewer: Public Sewer
- Water: Public
Community & HOA
Community
- Subdivision: Townes At Fair Lakes Glen
HOA
- Has HOA: Yes
- Services included: Trash
- HOA fee: $210 quarterly
Location
- Region: Centreville
Financial & listing details
- Price per square foot: $219/sqft
- Tax assessed value: $734,240
- Annual tax amount: $8,488
- Date on market: 7/10/2025
- Listing agreement: Exclusive Right To Sell
- Ownership: Fee Simple