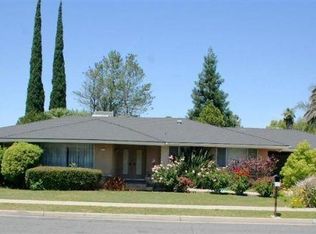Sold for $445,000 on 05/21/25
$445,000
5184 E Huntington Ave, Fresno, CA 93727
3beds
3baths
2,437sqft
Residential, Single Family Residence
Built in 1971
0.28 Acres Lot
$446,200 Zestimate®
$183/sqft
$2,787 Estimated rent
Home value
$446,200
$406,000 - $491,000
$2,787/mo
Zestimate® history
Loading...
Owner options
Explore your selling options
What's special
Welcome to 5184 E Huntington Ave, a one-of-a-kind custom built home, lovingly lived in by the one owner-builder and his bride. Designed for formal and informal functionality, it is conveniently laid out with comfort in mind. This single story 3 bedroom 2.5 half bath home features a formal dinning space, a panoramic window in the living room and a large fireplace which gives a sign of prestige. There is a deep 2-car garage, whole house fan and two hot water heaters for bathing comfort. Situated on a large 12,000 sq. ft lot, the serene backyard patio offers a lush retreat. There's an isolated bedroom and 1/2 bath with private entrance on back portion of the home. This added space has *potential as a jr ADU for a family member or as a possible rental unit. The bonus space could also serve as an office or private work area, this home offers many possibilities. Contact your favorite Realtor and schedule your showing today !
Zillow last checked: 8 hours ago
Listing updated: May 21, 2025 at 05:04pm
Listed by:
Antonio Arguelles DRE #01506718 559-260-2892,
Century 21 Select Real Estate
Bought with:
Oscar Carrasco, DRE #01737382
Century 21 Select Real Estate
Source: Fresno MLS,MLS#: 629465Originating MLS: Fresno MLS
Facts & features
Interior
Bedrooms & bathrooms
- Bedrooms: 3
- Bathrooms: 3
Primary bedroom
- Area: 0
- Dimensions: 0 x 0
Bedroom 1
- Area: 0
- Dimensions: 0 x 0
Bedroom 2
- Area: 0
- Dimensions: 0 x 0
Bedroom 3
- Area: 0
- Dimensions: 0 x 0
Bedroom 4
- Area: 0
- Dimensions: 0 x 0
Bathroom
- Features: Tub/Shower, Shower
Dining room
- Features: Formal
- Area: 0
- Dimensions: 0 x 0
Family room
- Area: 0
- Dimensions: 0 x 0
Kitchen
- Area: 0
- Dimensions: 0 x 0
Living room
- Area: 0
- Dimensions: 0 x 0
Basement
- Area: 0
Heating
- Has Heating (Unspecified Type)
Cooling
- Central Air, Whole House Fan
Appliances
- Included: F/S Range/Oven, Electric Appliances, Disposal, Dishwasher, Microwave, Refrigerator
- Laundry: Inside, Electric Dryer Hookup
Features
- Isolated Bedroom, Isolated Bathroom, Central Vacuum, Office, Den/Study
- Flooring: Carpet, Vinyl
- Windows: Double Pane Windows
- Basement: None
- Number of fireplaces: 1
- Fireplace features: Gas, Zero Clearance
- Common walls with other units/homes: No One Below
Interior area
- Total structure area: 2,437
- Total interior livable area: 2,437 sqft
Property
Parking
- Total spaces: 2
- Parking features: Work/Shop Area, Garage Door Opener, On Street
- Attached garage spaces: 2
- Has uncovered spaces: Yes
Features
- Levels: One
- Stories: 1
- Entry location: Ground Floor
- Patio & porch: Covered, Concrete
Lot
- Size: 0.28 Acres
- Dimensions: 100 x 120
- Features: Urban, Sprinklers In Front, Sprinklers In Rear, Sprinklers Auto, Mature Landscape, Fruit/Nut Trees, Garden
Details
- Additional structures: Shed(s)
- Parcel number: 46330013
- Zoning: RS5
- Special conditions: Estate Sale
Construction
Type & style
- Home type: SingleFamily
- Architectural style: Mid-Century Modern
- Property subtype: Residential, Single Family Residence
Materials
- Wood Siding, Brick
- Foundation: Wood Subfloor
- Roof: Composition
Condition
- Year built: 1971
Utilities & green energy
- Electric: No Electric Meter
- Gas: No Gas Meter
- Sewer: Public Sewer
- Water: Public
- Utilities for property: Public Utilities
Community & neighborhood
Location
- Region: Fresno
HOA & financial
Other financial information
- Total actual rent: 0
Other
Other facts
- Listing agreement: Exclusive Agency
- Listing terms: Government,Conventional,Cash
Price history
| Date | Event | Price |
|---|---|---|
| 5/21/2025 | Sold | $445,000-0.9%$183/sqft |
Source: Fresno MLS #629465 | ||
| 5/8/2025 | Pending sale | $449,000$184/sqft |
Source: Fresno MLS #629465 | ||
| 5/1/2025 | Listed for sale | $449,000$184/sqft |
Source: Fresno MLS #629465 | ||
Public tax history
| Year | Property taxes | Tax assessment |
|---|---|---|
| 2025 | -- | $130,258 +2% |
| 2024 | $1,563 +2% | $127,705 +2% |
| 2023 | $1,531 +1.5% | $125,201 +2% |
Find assessor info on the county website
Neighborhood: Roosevelt
Nearby schools
GreatSchools rating
- 7/10Easterby Elementary SchoolGrades: K-6Distance: 2.1 mi
- 4/10Kings Canyon Middle SchoolGrades: 7-8Distance: 2.1 mi
- 4/10Sunnyside High SchoolGrades: 9-12Distance: 0.3 mi
Schools provided by the listing agent
- Elementary: Easterby
- Middle: Kings Canyon
- High: Sunnyside
Source: Fresno MLS. This data may not be complete. We recommend contacting the local school district to confirm school assignments for this home.

Get pre-qualified for a loan
At Zillow Home Loans, we can pre-qualify you in as little as 5 minutes with no impact to your credit score.An equal housing lender. NMLS #10287.
Sell for more on Zillow
Get a free Zillow Showcase℠ listing and you could sell for .
$446,200
2% more+ $8,924
With Zillow Showcase(estimated)
$455,124