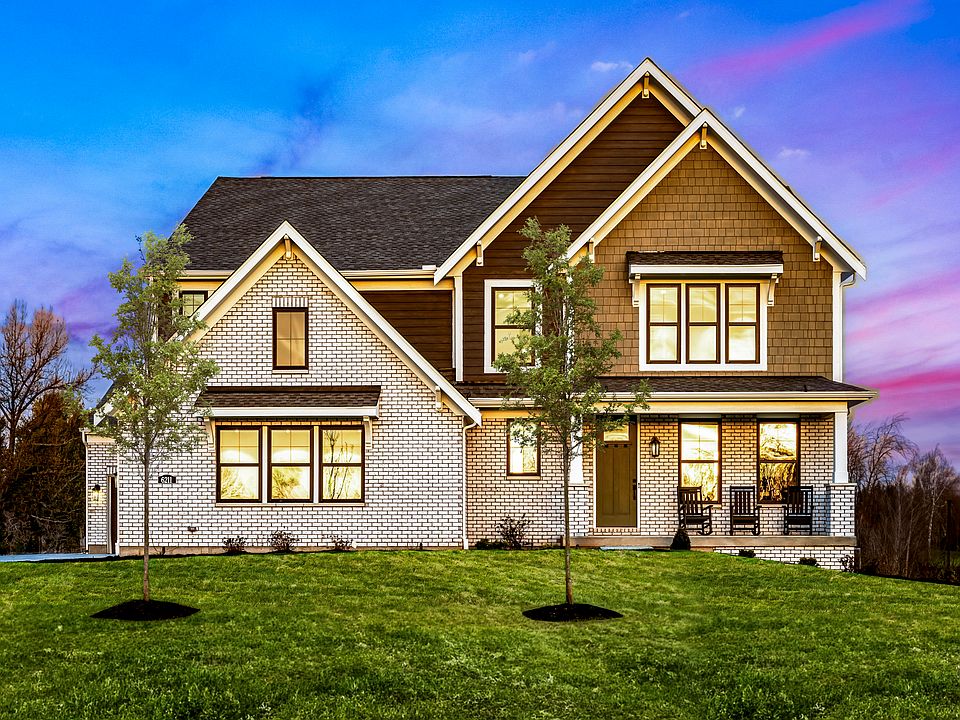Stunning new Blair Coastal Classic plan by Fischer Homes in beautiful Stonybrook featuring a welcoming covered front porch. Once inside you'll find a study with double doors. Open concept with an island kitchen with stainless steel appliances, upgraded maple cabinetry with 42 inch uppers and soft close hinges, durable quartz counters, walk-in pantry and walk-out morning room all open to the dramatic 2 story family room with fireplace. Take a few steps down to the included rec room. Primary suite on its own level with a tray ceiling and an en suite with a double bowl vanity, soaking tub, separate shower and an XXL walk-in closet. There are 3 additional bedroom and a centrally located hall bathroom. Full basement with full bath rough-in and a 2 bay garage.
New construction
$688,900
5185 Brookfield Ln, Monroe, OH 45044
4beds
3,088sqft
Single Family Residence
Built in ----
0.27 Acres Lot
$-- Zestimate®
$223/sqft
$58/mo HOA
What's special
Open conceptIncluded rec roomDurable quartz countersCovered front porchStainless steel appliancesUpgraded maple cabinetryFull basement
Call: (513) 224-5277
- 65 days |
- 145 |
- 1 |
Zillow last checked: 8 hours ago
Listing updated: November 14, 2025 at 12:35pm
Listed by:
Alexander A Hencheck Jr. 513-469-2424,
HMS Real Estate
Source: Cincy MLS,MLS#: 1853761 Originating MLS: Cincinnati Area Multiple Listing Service
Originating MLS: Cincinnati Area Multiple Listing Service

Travel times
Facts & features
Interior
Bedrooms & bathrooms
- Bedrooms: 4
- Bathrooms: 3
- Full bathrooms: 2
- 1/2 bathrooms: 1
Primary bedroom
- Features: Bath Adjoins, Walk-In Closet(s), Wall-to-Wall Carpet
- Level: Second
- Area: 270
- Dimensions: 18 x 15
Bedroom 2
- Level: Third
- Area: 132
- Dimensions: 12 x 11
Bedroom 3
- Level: Third
- Area: 143
- Dimensions: 13 x 11
Bedroom 4
- Level: Third
- Area: 168
- Dimensions: 14 x 12
Bedroom 5
- Area: 0
- Dimensions: 0 x 0
Primary bathroom
- Features: Shower, Double Vanity, Tub
Bathroom 1
- Features: Full
- Level: Second
Bathroom 2
- Features: Full
- Level: Third
Bathroom 3
- Features: Partial
- Level: First
Dining room
- Area: 0
- Dimensions: 0 x 0
Family room
- Area: 306
- Dimensions: 18 x 17
Kitchen
- Features: Pantry, Quartz Counters, Vinyl Floor, Kitchen Island, Wood Cabinets
- Area: 180
- Dimensions: 15 x 12
Living room
- Area: 0
- Dimensions: 0 x 0
Office
- Features: Wall-to-Wall Carpet, French Doors
- Level: First
- Area: 156
- Dimensions: 13 x 12
Heating
- Forced Air, Gas
Cooling
- Central Air
Appliances
- Included: Dishwasher, Disposal, Microwave, Oven/Range, Electric Water Heater
Features
- High Ceilings
- Doors: French Doors, Multi Panel Doors
- Windows: Vinyl, Insulated Windows
- Basement: Full,Bath/Stubbed,Unfinished
Interior area
- Total structure area: 3,088
- Total interior livable area: 3,088 sqft
Property
Parking
- Total spaces: 2
- Parking features: Concrete, Driveway
- Attached garage spaces: 2
- Has uncovered spaces: Yes
Features
- Patio & porch: Patio
Lot
- Size: 0.27 Acres
- Dimensions: 85 x 140
- Features: Less than .5 Acre
Details
- Parcel number: NEW/UNDER CONST/TO BE BUILT
- Zoning description: Residential
Construction
Type & style
- Home type: SingleFamily
- Architectural style: Transitional
- Property subtype: Single Family Residence
Materials
- Brick, Vinyl Siding
- Foundation: Concrete Perimeter
- Roof: Shingle
Condition
- New construction: Yes
Details
- Builder name: Fischer Homes
- Warranty included: Yes
Utilities & green energy
- Gas: Natural
- Sewer: Public Sewer
- Water: Public
Community & HOA
Community
- Security: Smoke Alarm
- Subdivision: Stonybrook
HOA
- Has HOA: Yes
- HOA fee: $695 annually
- HOA name: TBD
Location
- Region: Monroe
Financial & listing details
- Price per square foot: $223/sqft
- Date on market: 9/3/2025
- Listing terms: Special Financing
About the community
New Phase Coming Soon! Join Our VIP List for Priority Access at Stonybrook in Liberty Township, OHNew homesites will soon be available at Stonybrook! Join our VIP List to stay up-to-date on upcoming releases, pricing, and available floorplans. As a VIP member, you'll get exclusive access to updates, development progress, and the opportunity to select your dream homesite before anyone else.Discover the epitome of luxury living at Stonybrook, located in the prestigious Lakota East High School District in Monroe, Ohio. Where elegance meets vibrant community life, Stonybrook offers Fischer Homes' Masterpiece and Designer Collections-two stunning collections that cater to your unique lifestyle and elevate your living experience. Each home is meticulously crafted with precision and unmatched attention to detail, designed to meet the highest standards of comfort and sophistication.Future planned amenities include a 10' walking path, Picnic shelter, and Playground.Stonybrook is conveniently located off Butler Warren Road, with easy access to I-75, making commuting and getting around effortless. Enjoy a variety of dining, shopping, and entertainment options nearby at Cincinnati Premium Outlets, Liberty Center, and Voice of America Centre.Recreational options abound in the area, including the Walter J Long Multi Sports Complex, Green Crest Golf Club, Voice of America Metropark, Lakota Family YMCA, and Monroe Community Park, ensuring endless activities for outdoor enthusiasts and families alike.Stonybrook is part of the highly-rated Lakota East High School District, with Independence Elementary School, Liberty Junior School, and Lakota East High School nearby, making it the ideal community for families looking for both comfort and education.Visit Stonybrook in Liberty Township today and explore what makes this community the perfect place to call home.
Source: Fischer Homes

