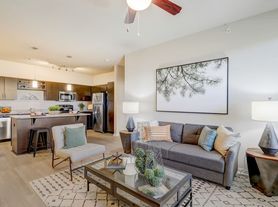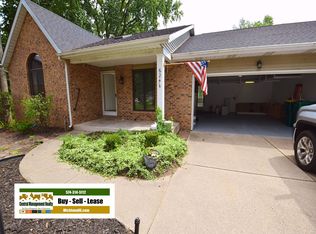Beautiful Rental Home in Granger, Indiana! ?
Welcome to this stunning 3-bedroom, 3-bathroom home perfectly located in the heart of Granger. This spacious property offers an ideal blend of comfort and functionality, featuring a two-car attached garage, a full basement, and a gorgeous fenced-in backyardperfect for relaxation and entertaining.
Enjoy the charm of a bright four-seasons room, a formal dining room, and a cozy living room that make this home ideal for both quiet evenings and gatherings.
Tenant is responsible for all utilities and lawn care. No pets allowed.
Don't miss the opportunity to call this beautiful Granger property your next home!
House for rent
$2,800/mo
51851 Bellflower Ln, Granger, IN 46530
3beds
--sqft
Price may not include required fees and charges.
Single family residence
Available now
No pets
What's special
Full basementTwo-car attached garageBright four-seasons roomFormal dining roomGorgeous fenced-in backyard
- 6 days |
- -- |
- -- |
Travel times
Looking to buy when your lease ends?
Consider a first-time homebuyer savings account designed to grow your down payment with up to a 6% match & a competitive APY.
Facts & features
Interior
Bedrooms & bathrooms
- Bedrooms: 3
- Bathrooms: 3
- Full bathrooms: 3
Property
Parking
- Details: Contact manager
Features
- Exterior features: No Utilities included in rent
Details
- Parcel number: 710518476004000011
Construction
Type & style
- Home type: SingleFamily
- Property subtype: Single Family Residence
Community & HOA
Location
- Region: Granger
Financial & listing details
- Lease term: Contact For Details
Price history
| Date | Event | Price |
|---|---|---|
| 11/11/2025 | Listed for rent | $2,800 |
Source: Zillow Rentals | ||
| 8/25/2023 | Sold | $345,000-5.5% |
Source: | ||
| 7/13/2023 | Pending sale | $365,000 |
Source: | ||
| 7/1/2023 | Price change | $365,000-2.7% |
Source: | ||
| 6/21/2023 | Listed for sale | $375,000 |
Source: | ||

