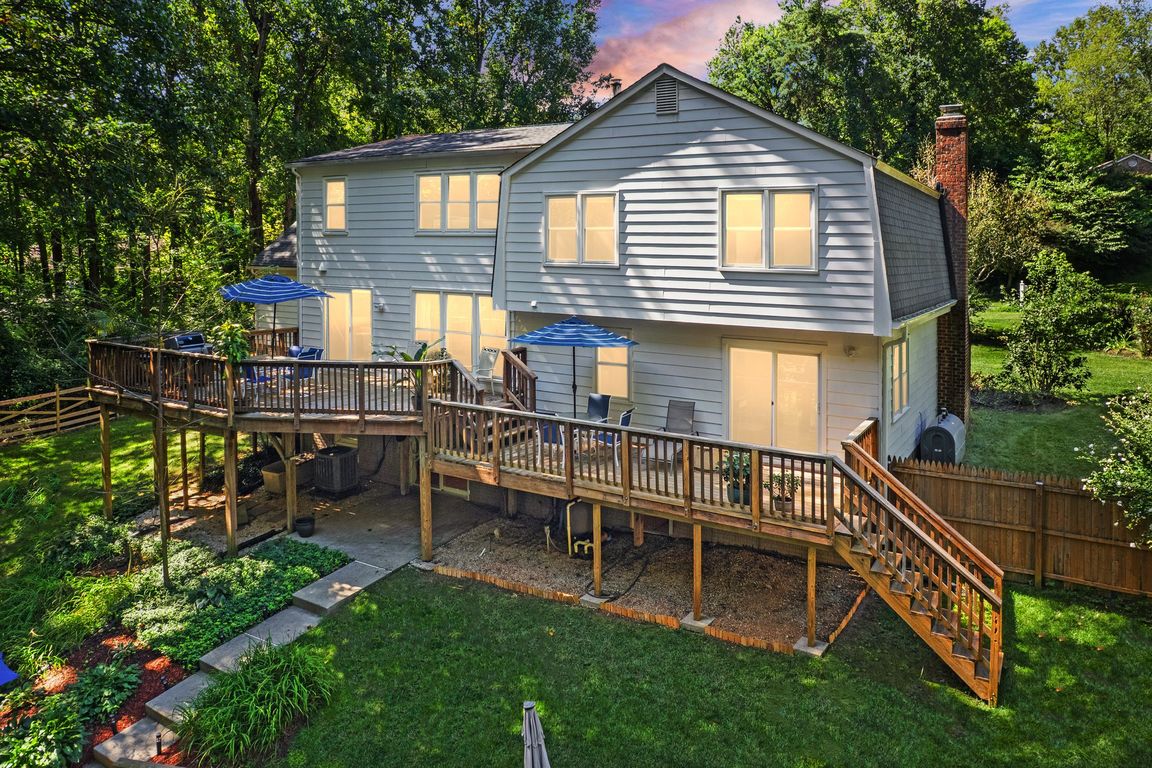
Coming soon
$1,125,000
4beds
4,046sqft
5305 Hexagon Pl, Fairfax, VA 22030
4beds
4,046sqft
Single family residence
Built in 1977
2.00 Acres
2 Attached garage spaces
$278 price/sqft
$75 annually HOA fee
What's special
Welcome to this enormous 4,000+ SF, updated Edinborough model on a RARE 2 ACRES with a PRIVATE POOL in sought-after Ridges of Glendilough. The home was built on a premium larger lot in Glendilough and is perfectly located on the property, offering exceptional seclusion and privacy in one of the most ...
- 6 days
- on Zillow |
- 1,466 |
- 29 |
Source: Bright MLS,MLS#: VAFX2263558
Travel times
Living Room, Dining Room & Kitchen
Primary Bedroom & Sitting Room
Family Room, Rec Room & Pool
Zillow last checked: 7 hours ago
Listing updated: September 10, 2025 at 12:01pm
Listed by:
Tim Trainum 703-568-6750,
Pearson Smith Realty, LLC
Source: Bright MLS,MLS#: VAFX2263558
Facts & features
Interior
Bedrooms & bathrooms
- Bedrooms: 4
- Bathrooms: 4
- Full bathrooms: 3
- 1/2 bathrooms: 1
- Main level bathrooms: 1
Basement
- Area: 1290
Heating
- Central, Heat Pump, Electric, Oil
Cooling
- Central Air, Heat Pump, Electric
Appliances
- Included: Microwave, Dishwasher, Disposal, Dryer, Energy Efficient Appliances, Ice Maker, Oven/Range - Electric, Refrigerator, Stainless Steel Appliance(s), Washer, Water Dispenser, Water Heater, Electric Water Heater
- Laundry: Main Level
Features
- Bathroom - Stall Shower, Bathroom - Tub Shower, Breakfast Area, Built-in Features, Ceiling Fan(s), Crown Molding, Dining Area, Family Room Off Kitchen, Floor Plan - Traditional, Open Floorplan, Formal/Separate Dining Room, Eat-in Kitchen, Kitchen - Gourmet, Primary Bath(s), Recessed Lighting, Upgraded Countertops
- Flooring: Carpet, Hardwood, Tile/Brick, Wood
- Doors: ENERGY STAR Qualified Doors, Sliding Glass
- Windows: Replacement, Energy Efficient, Skylight(s), Double Hung, Window Treatments
- Basement: Full,Finished,Rear Entrance,Walk-Out Access,Windows
- Number of fireplaces: 1
- Fireplace features: Brick, Wood Burning
Interior area
- Total structure area: 4,046
- Total interior livable area: 4,046 sqft
- Finished area above ground: 2,756
- Finished area below ground: 1,290
Video & virtual tour
Property
Parking
- Total spaces: 7
- Parking features: Garage Faces Front, Garage Door Opener, Inside Entrance, Asphalt, Driveway, Attached
- Attached garage spaces: 2
- Uncovered spaces: 5
Accessibility
- Accessibility features: None
Features
- Levels: Multi/Split,Three
- Stories: 3
- Patio & porch: Deck, Patio
- Exterior features: Rain Gutters, Storage
- Has private pool: Yes
- Pool features: Filtered, Heated, In Ground, Private
- Has spa: Yes
- Spa features: Bath
- Fencing: Full,Back Yard
- Has view: Yes
- View description: Garden, Trees/Woods
Lot
- Size: 2 Acres
Details
- Additional structures: Above Grade, Below Grade, Outbuilding
- Parcel number: 0672 09 0006
- Zoning: 030
- Special conditions: Standard
Construction
Type & style
- Home type: SingleFamily
- Property subtype: Single Family Residence
Materials
- Brick, Aluminum Siding
- Foundation: Block
- Roof: Architectural Shingle
Condition
- Very Good
- New construction: No
- Year built: 1977
Details
- Builder model: EDINBOROUGH
Utilities & green energy
- Sewer: Private Septic Tank, Septic = # of BR, Gravity Sept Fld
- Water: Public
Community & HOA
Community
- Security: Security System
- Subdivision: Ridges Of Glendilough
HOA
- Has HOA: Yes
- Services included: Management
- HOA fee: $75 annually
- HOA name: THE RIDGES OF GLENDILOUGH COMMUNITY COUNCIL INC
Location
- Region: Fairfax
Financial & listing details
- Price per square foot: $278/sqft
- Tax assessed value: $1,013,370
- Annual tax amount: $11,714
- Date on market: 9/17/2025
- Listing agreement: Exclusive Right To Sell
- Listing terms: Cash,Conventional,FHA,VA Loan
- Ownership: Fee Simple