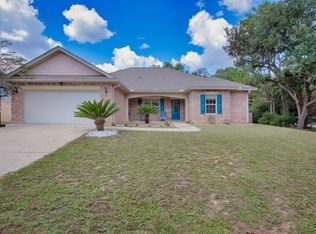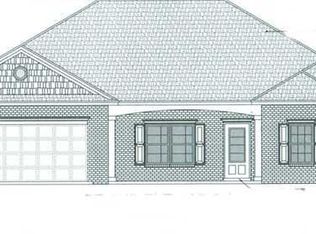Sold for $310,000
$310,000
5188 Rabbit Run, Crestview, FL 32539
4beds
1,802sqft
Single Family Residence
Built in 2023
0.34 Acres Lot
$320,700 Zestimate®
$172/sqft
$2,125 Estimated rent
Home value
$320,700
$305,000 - $337,000
$2,125/mo
Zestimate® history
Loading...
Owner options
Explore your selling options
What's special
Pre-Sale-BRAND NEW AND CENTRALLY LOCATED! The home features Luxury Vinyl Plank throughout home Kitchen boasts pantry, work island with bar seating, quartz countertops throughout, soft close drawers & doors on shaker style cabinets, stainless steel appliances, double vanities in both bathrooms, tiled walk-in shower in master bath, large laundry room, covered rear porch for relaxing and entertaining, all brick construction.
Zillow last checked: 8 hours ago
Listing updated: October 26, 2024 at 02:47pm
Listed by:
Patricia M Griffin 850-758-0133,
Teel & Waters Real Estate Company Inc,
Jenny R Teel 850-582-3821,
Teel & Waters Real Estate Company Inc
Bought with:
Lauren A Jackson, 3455280
The Property Group 850 Inc
Source: ECAOR,MLS#: 920117 Originating MLS: Emerald Coast
Originating MLS: Emerald Coast
Facts & features
Interior
Bedrooms & bathrooms
- Bedrooms: 4
- Bathrooms: 2
- Full bathrooms: 2
Primary bedroom
- Level: First
Bedroom
- Level: First
Primary bathroom
- Features: Double Vanity, Soaking Tub, MBath Separate Shwr, MBath Tile, Walk-In Closet(s)
Kitchen
- Level: First
Heating
- Electric
Cooling
- Electric, Ceiling Fan(s), Ridge Vent
Appliances
- Included: Dishwasher, Microwave, Self Cleaning Oven, Smooth Stovetop Rnge, Electric Range, Electric Water Heater
- Laundry: Washer/Dryer Hookup, Laundry Room
Features
- High Ceilings, Kitchen Island, Recessed Lighting, Newly Painted, Pantry, Shelving, Split Bedroom, Bedroom, Dining Area, Family Room, Entrance Foyer, Kitchen, Master Bathroom, Master Bedroom, Mud Room
- Flooring: Vinyl, Floor WW Carpet New
- Windows: Double Pane Windows
- Attic: Pull Down Stairs
- Common walls with other units/homes: No Common Walls
Interior area
- Total structure area: 1,802
- Total interior livable area: 1,802 sqft
Property
Parking
- Total spaces: 4
- Parking features: Attached, Garage Door Opener
- Attached garage spaces: 2
- Has uncovered spaces: Yes
Features
- Stories: 1
- Patio & porch: Patio Open, Porch, Covered Porch
- Pool features: None
- Fencing: Back Yard,Privacy
Lot
- Size: 0.34 Acres
- Dimensions: 83 x 175 x 83 x 175
- Features: Covenants, Interior Lot, Restrictions
Details
- Parcel number: 223N23100000000020
- Zoning description: County,Resid Single Family
Construction
Type & style
- Home type: SingleFamily
- Architectural style: Craftsman Style
- Property subtype: Single Family Residence
Materials
- Brick, Siding CmntFbrHrdBrd, Trim Aluminum, Trim Vinyl
- Roof: Roof Dimensional Shg
Condition
- Under Construction
- New construction: Yes
- Year built: 2023
Utilities & green energy
- Sewer: Septic Tank
- Water: Public
- Utilities for property: Electricity Connected
Community & neighborhood
Security
- Security features: Smoke Detector(s)
Location
- Region: Crestview
- Subdivision: Overlook At Chestnut Ridge
HOA & financial
HOA
- Has HOA: Yes
- HOA fee: $200 annually
Other
Other facts
- Listing terms: Conventional,FHA,VA Loan
- Road surface type: Paved
Price history
| Date | Event | Price |
|---|---|---|
| 5/25/2023 | Sold | $310,000$172/sqft |
Source: | ||
| 3/31/2023 | Pending sale | $310,000$172/sqft |
Source: | ||
Public tax history
| Year | Property taxes | Tax assessment |
|---|---|---|
| 2024 | $2,859 +1240.8% | $287,696 +1293.9% |
| 2023 | $213 +5.6% | $20,639 +7% |
| 2022 | $202 +1.4% | $19,289 +5.1% |
Find assessor info on the county website
Neighborhood: 32539
Nearby schools
GreatSchools rating
- 5/10Riverside Elementary SchoolGrades: PK-5Distance: 0.9 mi
- 8/10Shoal River Middle SchoolGrades: 6-8Distance: 0.9 mi
- 4/10Crestview High SchoolGrades: 9-12Distance: 3.3 mi
Schools provided by the listing agent
- Elementary: Riverside
- Middle: Shoal River
- High: Crestview
Source: ECAOR. This data may not be complete. We recommend contacting the local school district to confirm school assignments for this home.
Get pre-qualified for a loan
At Zillow Home Loans, we can pre-qualify you in as little as 5 minutes with no impact to your credit score.An equal housing lender. NMLS #10287.
Sell with ease on Zillow
Get a Zillow Showcase℠ listing at no additional cost and you could sell for —faster.
$320,700
2% more+$6,414
With Zillow Showcase(estimated)$327,114

