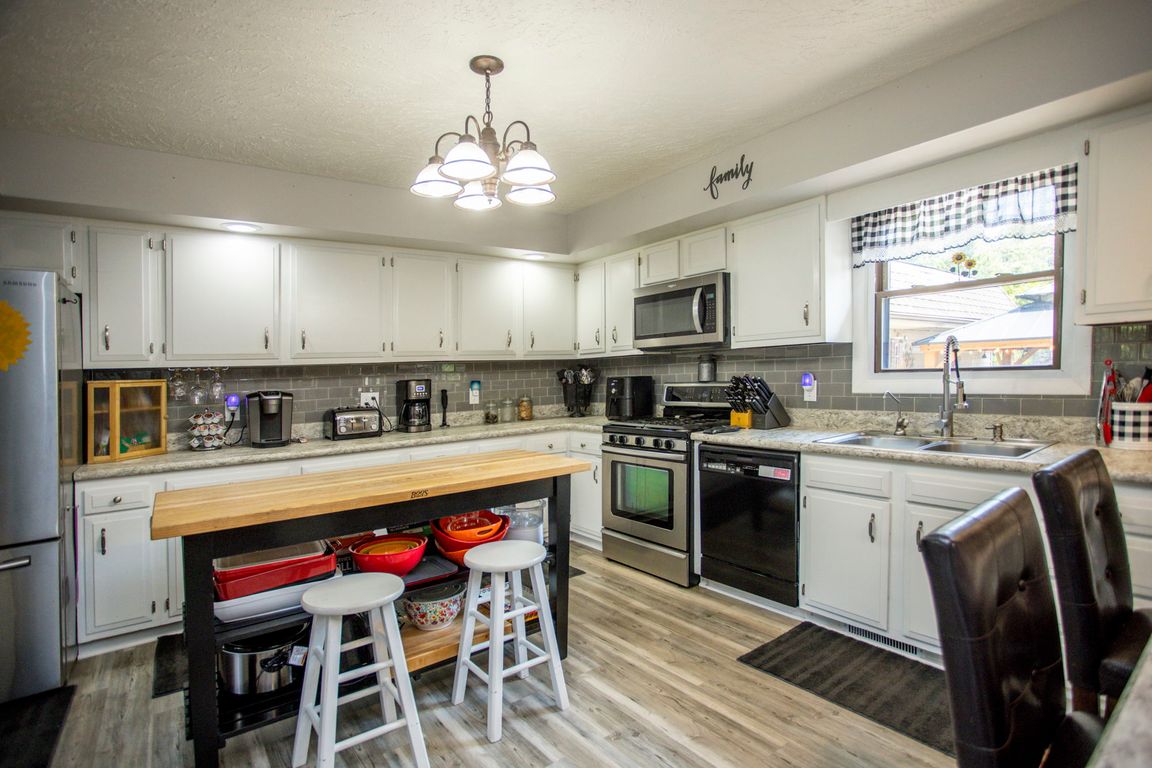
Active
$359,900
3beds
3,564sqft
5188 W Laxita Dr, La Porte, IN 46350
3beds
3,564sqft
Single family residence
Built in 1979
0.45 Acres
6 Attached garage spaces
$101 price/sqft
What's special
Discover this spacious two-story gem in a sought-after La Porte County subdivision, boasting 3 bedrooms, 2.5 baths, and a rare 6-car garage. With over 3,500 square feet of living space, this home offers room to grow and entertain. The expansive Master Suite features a luxurious en-suite with a walk-in closet and ...
- 248 days |
- 253 |
- 16 |
Source: NIRA,MLS#: 807866
Travel times
Kitchen
Living Room
Dining Room
Zillow last checked: 7 hours ago
Listing updated: September 26, 2025 at 08:19am
Listed by:
Jeffrey Albertson,
BHHS Executive Realty 219-663-1986
Source: NIRA,MLS#: 807866
Facts & features
Interior
Bedrooms & bathrooms
- Bedrooms: 3
- Bathrooms: 3
- Full bathrooms: 2
- 1/2 bathrooms: 1
Rooms
- Room types: Bedroom 2, Living Room, Primary Bedroom, Office, Laundry, Kitchen, Dining Room, Bonus Room, Bedroom 3
Primary bedroom
- Area: 415.5
- Dimensions: 15.0 x 27.7
Bedroom 2
- Area: 204.33
- Dimensions: 14.7 x 13.9
Bedroom 3
- Area: 130
- Dimensions: 10.0 x 13.0
Bonus room
- Area: 624
- Dimensions: 24.0 x 26.0
Dining room
- Area: 201.48
- Dimensions: 14.6 x 13.8
Kitchen
- Area: 294
- Dimensions: 21.0 x 14.0
Laundry
- Description: unfinished, storage, utilities
- Area: 300
- Dimensions: 12.0 x 25.0
Living room
- Area: 405
- Dimensions: 15.0 x 27.0
Office
- Area: 89.04
- Dimensions: 10.6 x 8.4
Heating
- Fireplace(s), Natural Gas, Forced Air
Appliances
- Included: Dishwasher, Range Hood, Water Softener Owned, Water Purifier Owned, Washer, Stainless Steel Appliance(s), Refrigerator, Microwave, Gas Water Heater, Dryer
- Laundry: In Basement, Sink
Features
- Ceiling Fan(s), Smart Camera(s)/Recording, Walk-In Closet(s), Smart Thermostat, Open Floorplan, Recessed Lighting, Kitchen Island, High Speed Internet, Entrance Foyer, Double Vanity
- Basement: Full,Partially Finished,Sump Pump
- Number of fireplaces: 1
- Fireplace features: Living Room
Interior area
- Total structure area: 3,564
- Total interior livable area: 3,564 sqft
- Finished area above ground: 2,576
Video & virtual tour
Property
Parking
- Total spaces: 6
- Parking features: Attached, Drive Through, Tandem, Heated Garage, Garage Door Opener
- Attached garage spaces: 6
- Has uncovered spaces: Yes
Features
- Levels: Two
- Patio & porch: Deck, Patio
- Exterior features: Lighting, Private Yard, Storage, Rain Gutters
- Pool features: Above Ground, Outdoor Pool
- Has view: Yes
- View description: Neighborhood, Rural
Lot
- Size: 0.45 Acres
- Dimensions: 110 x 200
- Features: Landscaped, Rectangular Lot
Details
- Parcel number: 460606426050000062
- Zoning description: residential
Construction
Type & style
- Home type: SingleFamily
- Architectural style: Traditional
- Property subtype: Single Family Residence
Condition
- Updated/Remodeled
- New construction: No
- Year built: 1979
Utilities & green energy
- Electric: 200+ Amp Service
- Sewer: Septic Tank
- Water: Well
Community & HOA
Community
- Security: Security System, Smoke Detector(s), Security System Owned
- Subdivision: Indian Estates 2nd Add
HOA
- Has HOA: No
Location
- Region: La Porte
Financial & listing details
- Price per square foot: $101/sqft
- Tax assessed value: $214,800
- Annual tax amount: $1,802
- Date on market: 1/30/2025
- Listing agreement: Exclusive Right To Sell
- Listing terms: Cash,VA Loan,FHA,Conventional
- Road surface type: Asphalt