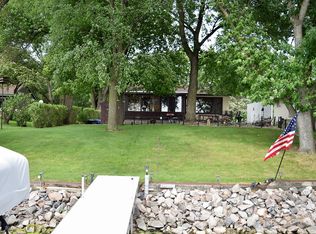Closed
$375,000
5189 53rd St SW, Waverly, MN 55390
3beds
2,940sqft
Single Family Residence
Built in 1965
0.4 Acres Lot
$427,800 Zestimate®
$128/sqft
$2,392 Estimated rent
Home value
$427,800
$394,000 - $466,000
$2,392/mo
Zestimate® history
Loading...
Owner options
Explore your selling options
What's special
Spectacular Sunsets and panoramic views all year round from the lakeside windows overlooking quaint Little Waverly Lake. This 3 Bed 2 Bath year round property is the perfect place to call home or the cabin. With 110 Feet of lakeshore and a fantastic level lot, all of your gatherings will happen HERE! Opportunity for tons of equity with some updating, including finishing off the large 25x15 LL Family Room. Private Primary Suite not found in many homes of this era. Your lake home retreat awaits!
Zillow last checked: 8 hours ago
Listing updated: May 06, 2025 at 01:14am
Listed by:
Peterson & Co. 612-709-0293,
Keller Williams Integrity NW
Bought with:
Peterson & Co.
Keller Williams Integrity NW
Jenny Sommerlot
Source: NorthstarMLS as distributed by MLS GRID,MLS#: 6440219
Facts & features
Interior
Bedrooms & bathrooms
- Bedrooms: 3
- Bathrooms: 2
- Full bathrooms: 1
- 3/4 bathrooms: 1
Bedroom 1
- Level: Main
- Area: 186 Square Feet
- Dimensions: 12x15.5
Bedroom 2
- Level: Main
- Area: 112.5 Square Feet
- Dimensions: 9x12.5
Bedroom 3
- Level: Main
- Area: 143 Square Feet
- Dimensions: 11x13
Dining room
- Level: Main
- Area: 225 Square Feet
- Dimensions: 18x12.5
Family room
- Level: Lower
- Area: 375 Square Feet
- Dimensions: 25x15
Foyer
- Level: Lower
- Area: 54 Square Feet
- Dimensions: 6x9
Kitchen
- Level: Main
- Area: 139.5 Square Feet
- Dimensions: 15.5x9
Laundry
- Level: Lower
- Area: 187 Square Feet
- Dimensions: 11x17
Living room
- Level: Main
- Area: 263.5 Square Feet
- Dimensions: 15.5x17
Office
- Level: Lower
- Area: 255 Square Feet
- Dimensions: 17x15
Storage
- Level: Lower
- Area: 375 Square Feet
- Dimensions: 15x25
Heating
- Baseboard, Hot Water
Cooling
- Ductless Mini-Split
Appliances
- Included: Dishwasher, Dryer, Exhaust Fan, Microwave, Range, Refrigerator, Washer, Water Softener Owned
Features
- Basement: Block,Drain Tiled
- Number of fireplaces: 2
- Fireplace features: Family Room, Living Room, Wood Burning
Interior area
- Total structure area: 2,940
- Total interior livable area: 2,940 sqft
- Finished area above ground: 1,500
- Finished area below ground: 255
Property
Parking
- Total spaces: 2
- Parking features: Attached, Driveway - Other Surface
- Attached garage spaces: 2
- Has uncovered spaces: Yes
- Details: Garage Dimensions (23x30)
Accessibility
- Accessibility features: Partially Wheelchair, Accessible Approach with Ramp
Features
- Levels: One
- Stories: 1
- Patio & porch: Deck
- Fencing: None
- Has view: Yes
- View description: South, West
- Waterfront features: Lake Front, Waterfront Elevation(4-10), Waterfront Num(86010600), Lake Acres(338), Lake Depth(12)
- Body of water: Little Waverly
- Frontage length: Water Frontage: 110
Lot
- Size: 0.40 Acres
- Dimensions: 110 x 160
- Features: Many Trees
Details
- Additional structures: Storage Shed
- Foundation area: 1440
- Parcel number: 211017000200
- Zoning description: Residential-Single Family
Construction
Type & style
- Home type: SingleFamily
- Property subtype: Single Family Residence
Materials
- Steel Siding
- Roof: Age 8 Years or Less
Condition
- Age of Property: 60
- New construction: No
- Year built: 1965
Utilities & green energy
- Gas: Oil, Other
- Sewer: Private Sewer
- Water: Private, Well
Community & neighborhood
Location
- Region: Waverly
- Subdivision: Poplar Heights
HOA & financial
HOA
- Has HOA: No
Other
Other facts
- Road surface type: Unimproved
Price history
| Date | Event | Price |
|---|---|---|
| 11/15/2023 | Sold | $375,000$128/sqft |
Source: | ||
| 10/24/2023 | Pending sale | $375,000$128/sqft |
Source: | ||
| 10/13/2023 | Listed for sale | $375,000$128/sqft |
Source: | ||
Public tax history
| Year | Property taxes | Tax assessment |
|---|---|---|
| 2025 | $3,356 +0.1% | $369,100 -0.7% |
| 2024 | $3,352 +3.5% | $371,600 +4.9% |
| 2023 | $3,238 +7.8% | $354,100 +6% |
Find assessor info on the county website
Neighborhood: 55390
Nearby schools
GreatSchools rating
- 4/10Humphrey Elementary SchoolGrades: PK-4Distance: 1.3 mi
- 5/10Howard Lake Middle SchoolGrades: 5-8Distance: 4.8 mi
- 8/10Howard Lake-Waverly-Winsted Sec.Grades: 9-12Distance: 4.8 mi

Get pre-qualified for a loan
At Zillow Home Loans, we can pre-qualify you in as little as 5 minutes with no impact to your credit score.An equal housing lender. NMLS #10287.
Sell for more on Zillow
Get a free Zillow Showcase℠ listing and you could sell for .
$427,800
2% more+ $8,556
With Zillow Showcase(estimated)
$436,356