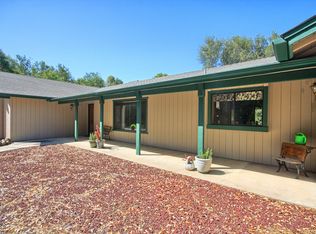Sold for $630,000
$630,000
51892 Quail Ridge Rd, Oakhurst, CA 93644
3beds
2baths
2,080sqft
Residential, Single Family Residence
Built in 1993
2.38 Acres Lot
$637,600 Zestimate®
$303/sqft
$2,558 Estimated rent
Home value
$637,600
$548,000 - $746,000
$2,558/mo
Zestimate® history
Loading...
Owner options
Explore your selling options
What's special
This stunning 3-bedroom, 2-bath home offers a perfect blend of comfort and functionality. With high ceilings and ceiling fans throughout, the space feels bright and airy. A bonus room provides extra versatility perfect for an office, playroom, or guest space. Enjoy energy efficiency and peace of mind with paid solar and a whole-house generator. Step outside to a covered patio surrounded by lush landscaping, creating the perfect setting for outdoor relaxation. For those who need extra storage or workspace, the 3-car garage includes a bonus workshop, ideal for hobbies or projects. This home is truly a gem, schedule your private showing today!
Zillow last checked: 8 hours ago
Listing updated: October 17, 2025 at 09:56pm
Listed by:
Melissa Zamorano DRE #02070687 562-351-8731,
Stars & Stripes Real Estate
Bought with:
Morgan Nunes, DRE #02121067
London Properties, Ltd.
Source: Fresno MLS,MLS#: 626476Originating MLS: Fresno MLS
Facts & features
Interior
Bedrooms & bathrooms
- Bedrooms: 3
- Bathrooms: 2
Primary bedroom
- Area: 0
- Dimensions: 0 x 0
Bedroom 1
- Area: 0
- Dimensions: 0 x 0
Bedroom 2
- Area: 0
- Dimensions: 0 x 0
Bedroom 3
- Area: 0
- Dimensions: 0 x 0
Bedroom 4
- Area: 0
- Dimensions: 0 x 0
Bathroom
- Features: Shower, Other
Dining room
- Area: 0
- Dimensions: 0 x 0
Family room
- Area: 0
- Dimensions: 0 x 0
Kitchen
- Features: Breakfast Bar, Pantry, Other
- Area: 0
- Dimensions: 0 x 0
Living room
- Area: 0
- Dimensions: 0 x 0
Basement
- Area: 0
Heating
- Has Heating (Unspecified Type)
Cooling
- Central Air
Appliances
- Included: Electric Appliances, Disposal, Dishwasher, Microwave, Refrigerator
- Laundry: Inside, Utility Room
Features
- Flooring: Carpet, Tile
- Number of fireplaces: 1
Interior area
- Total structure area: 2,080
- Total interior livable area: 2,080 sqft
Property
Parking
- Total spaces: 3
- Parking features: Potential RV Parking
- Attached garage spaces: 3
Accessibility
- Accessibility features: Bathroom Fixtures
Features
- Levels: One
- Stories: 1
- Patio & porch: Covered, Concrete
Lot
- Size: 2.38 Acres
- Features: Mountain, Cul-De-Sac, Horses Allowed
Details
- Additional structures: Workshop, Shed(s)
- Parcel number: 066190016
- Horses can be raised: Yes
Construction
Type & style
- Home type: SingleFamily
- Property subtype: Residential, Single Family Residence
Materials
- Wood Siding
- Foundation: Concrete
- Roof: Composition
Condition
- Year built: 1993
Utilities & green energy
- Sewer: Septic Tank
- Water: Private
- Utilities for property: Public Utilities, Propane
Green energy
- Energy generation: Solar
Community & neighborhood
Location
- Region: Oakhurst
HOA & financial
Other financial information
- Total actual rent: 0
Other
Other facts
- Listing agreement: Exclusive Right To Sell
Price history
| Date | Event | Price |
|---|---|---|
| 10/17/2025 | Sold | $630,000-4.4%$303/sqft |
Source: Fresno MLS #626476 Report a problem | ||
| 10/4/2025 | Contingent | $659,000$317/sqft |
Source: | ||
| 10/4/2025 | Pending sale | $659,000$317/sqft |
Source: Fresno MLS #626476 Report a problem | ||
| 9/19/2025 | Listed for sale | $659,000$317/sqft |
Source: Fresno MLS #626476 Report a problem | ||
| 8/18/2025 | Listing removed | $659,000$317/sqft |
Source: | ||
Public tax history
| Year | Property taxes | Tax assessment |
|---|---|---|
| 2025 | $4,785 +2.6% | $450,683 +2% |
| 2024 | $4,662 -0.7% | $441,847 +2% |
| 2023 | $4,693 +3.7% | $433,184 +2% |
Find assessor info on the county website
Neighborhood: 93644
Nearby schools
GreatSchools rating
- 3/10Oakhurst Elementary SchoolGrades: K-5Distance: 2.6 mi
- 5/10Oak Creek Intermediate SchoolGrades: 6-8Distance: 2.3 mi
Schools provided by the listing agent
- Elementary: Oakhurst
- Middle: Yosemite
- High: Yosemite
Source: Fresno MLS. This data may not be complete. We recommend contacting the local school district to confirm school assignments for this home.
Get pre-qualified for a loan
At Zillow Home Loans, we can pre-qualify you in as little as 5 minutes with no impact to your credit score.An equal housing lender. NMLS #10287.
