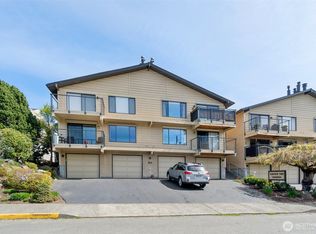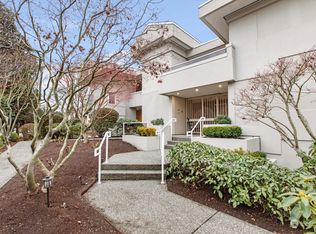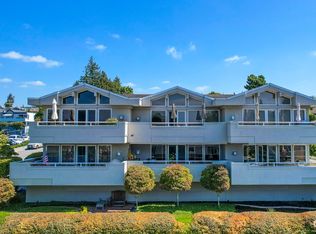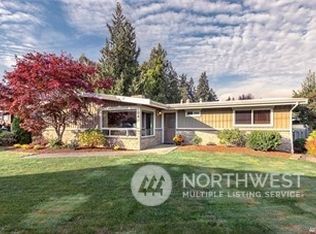Sold
Listed by:
Missi Huff,
Coldwell Banker Bain,
John Haines,
Coldwell Banker Bain
Bought with: Windermere Real Estate Co.
$805,000
519 4th Avenue S #D, Edmonds, WA 98020
2beds
1,592sqft
Condominium
Built in 1976
-- sqft lot
$793,200 Zestimate®
$506/sqft
$3,255 Estimated rent
Home value
$793,200
$738,000 - $849,000
$3,255/mo
Zestimate® history
Loading...
Owner options
Explore your selling options
What's special
Western-facing end unit with breathtaking views of the Sound and Olympic Mountains! This beautifully updated home features a remodeled kitchen with granite countertops, cherry cabinets, and under-cabinet lighting. Enjoy cherry hardwood floors, a gas fireplace, and a sliding door to a private deck. An automatic sunshade with a remote lets you enjoy the view while staying cool. The remodeled guest bath has granite counters and heated floors, while the spacious master suite offers a walk-in closet with custom shelving and an updated bath. Unbelievable storage! With a 3 car garage/flex space. Park two cars in the garage & use the finished space for an exercise room, theater/lounge, crafts or extra storage. Storage problem solved.
Zillow last checked: 8 hours ago
Listing updated: July 03, 2025 at 04:02am
Listed by:
Missi Huff,
Coldwell Banker Bain,
John Haines,
Coldwell Banker Bain
Bought with:
Jay Glenn Harrison, 78822
Windermere Real Estate Co.
Source: NWMLS,MLS#: 2340987
Facts & features
Interior
Bedrooms & bathrooms
- Bedrooms: 2
- Bathrooms: 2
- Full bathrooms: 1
- 3/4 bathrooms: 1
- Main level bathrooms: 2
- Main level bedrooms: 2
Primary bedroom
- Level: Main
Bedroom
- Level: Main
Bathroom three quarter
- Level: Main
Bathroom full
- Level: Main
Dining room
- Level: Main
Entry hall
- Level: Main
Family room
- Level: Main
Kitchen with eating space
- Level: Main
Utility room
- Level: Main
Heating
- Fireplace, Radiant, Electric, Natural Gas
Cooling
- None
Appliances
- Included: Dishwasher(s), Disposal, Microwave(s), Refrigerator(s), Stove(s)/Range(s), Garbage Disposal, Water Heater: Electric, Water Heater Location: Garage, Cooking - Electric Hookup, Cooking-Electric, Dryer-Electric
- Laundry: Electric Dryer Hookup
Features
- Flooring: Ceramic Tile, Hardwood, Carpet
- Windows: Insulated Windows, Coverings: Blinds, shade and window dressings
- Number of fireplaces: 1
- Fireplace features: Gas, Main Level: 1, Fireplace
Interior area
- Total structure area: 1,592
- Total interior livable area: 1,592 sqft
Property
Parking
- Total spaces: 5
- Parking features: Individual Garage, Off Street
- Garage spaces: 3
Features
- Levels: One
- Stories: 1
- Entry location: Main
- Patio & porch: Ceramic Tile, Cooking-Electric, Dryer-Electric, Fireplace, Water Heater
- Has view: Yes
- View description: Mountain(s), See Remarks, Sound, Territorial
- Has water view: Yes
- Water view: Sound
Lot
- Features: Curbs, Paved, Sidewalk
Details
- Parcel number: 00649300200400
- Special conditions: Standard
Construction
Type & style
- Home type: Condo
- Property subtype: Condominium
Materials
- Stone, Wood Siding
- Roof: Composition
Condition
- Year built: 1976
- Major remodel year: 1976
Utilities & green energy
- Electric: Company: Snohomish CO PUD
- Sewer: Company: HOA
- Water: Company: HOA
- Utilities for property: Zipley
Green energy
- Energy efficient items: Insulated Windows
Community & neighborhood
Community
- Community features: Garden Space, Lobby Entrance, Outside Entry
Location
- Region: Edmonds
- Subdivision: Edmonds Bowl
HOA & financial
HOA
- HOA fee: $525 monthly
- Services included: Common Area Maintenance, Sewer, Water
- Association phone: 206-276-9754
Other
Other facts
- Listing terms: Cash Out,Conventional
- Cumulative days on market: 58 days
Price history
| Date | Event | Price |
|---|---|---|
| 6/2/2025 | Sold | $805,000-1.7%$506/sqft |
Source: | ||
| 5/2/2025 | Pending sale | $819,000$514/sqft |
Source: | ||
| 3/6/2025 | Listed for sale | $819,000+121.4%$514/sqft |
Source: | ||
| 7/22/2014 | Sold | $370,000-3.9%$232/sqft |
Source: | ||
| 6/24/2014 | Pending sale | $385,000$242/sqft |
Source: Windermere Real Estate/GH LLC #591458 | ||
Public tax history
| Year | Property taxes | Tax assessment |
|---|---|---|
| 2024 | $4,433 -0.3% | $624,500 0% |
| 2023 | $4,445 +11.6% | $624,800 +7.7% |
| 2022 | $3,982 -5.5% | $579,900 +15% |
Find assessor info on the county website
Neighborhood: 98020
Nearby schools
GreatSchools rating
- 7/10Sherwood Elementary SchoolGrades: 1-6Distance: 1.1 mi
- 4/10College Place Middle SchoolGrades: 7-8Distance: 2.1 mi
- 7/10Edmonds Woodway High SchoolGrades: 9-12Distance: 1.9 mi

Get pre-qualified for a loan
At Zillow Home Loans, we can pre-qualify you in as little as 5 minutes with no impact to your credit score.An equal housing lender. NMLS #10287.
Sell for more on Zillow
Get a free Zillow Showcase℠ listing and you could sell for .
$793,200
2% more+ $15,864
With Zillow Showcase(estimated)
$809,064


