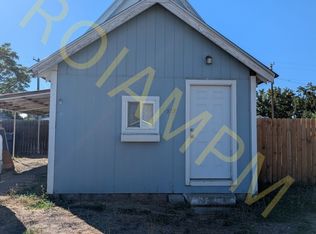Sold
Price Unknown
519 5th St, Filer, ID 83328
2beds
2baths
899sqft
Single Family Residence
Built in 1925
7,492.32 Square Feet Lot
$291,100 Zestimate®
$--/sqft
$1,348 Estimated rent
Home value
$291,100
$250,000 - $341,000
$1,348/mo
Zestimate® history
Loading...
Owner options
Explore your selling options
What's special
Welcome to 519 5th Street, a thoughtfully reimagined 2-bed, 2-bath home that blends modern design with high-quality craftsmanship. Every detail of this residence has been meticulously upgraded-from a redesigned floor plan to premium finishes throughout. Step inside to discover all-new electrical and plumbing systems, energy-efficient windows & doors, complete exterior updates including new siding, trusses, durable new roof. The home features luxury vinyl plank flooring, plush new carpeting, & custom lighting in every room. The designer kitchen is outfitted with brand-new appliances, quartz countertops, a chic tile backsplash, & custom cabinetry—perfect for both everyday living and entertaining. The primary suite offers a serene retreat with a striking acoustic wall feature, a spacious walk-in closet with custom shelving, spa-inspired en-suite bath boasting a custom tile shower, modern vanity, tile flooring, and a defogging LED mirror. Additional highlights include new insulation & sheetrock throughout,
Zillow last checked: 8 hours ago
Listing updated: October 10, 2025 at 12:54pm
Listed by:
Sarah Higley 208-948-0651,
Equity Northwest Real Estate - Southern Idaho
Bought with:
Benigno Ramirez
Berkshire Hathaway HomeServices Idaho Homes & Properties
Source: IMLS,MLS#: 98956326
Facts & features
Interior
Bedrooms & bathrooms
- Bedrooms: 2
- Bathrooms: 2
- Main level bathrooms: 2
- Main level bedrooms: 2
Primary bedroom
- Level: Main
Bedroom 2
- Level: Main
Heating
- Wall Furnace, Ductless/Mini Split
Cooling
- Ductless/Mini Split
Appliances
- Included: Electric Water Heater, Dishwasher, Disposal, Microwave, Oven/Range Freestanding, Refrigerator
Features
- Bath-Master, Bed-Master Main Level, Walk-In Closet(s), Quartz Counters, Number of Baths Main Level: 2
- Flooring: Tile, Carpet
- Has basement: No
- Has fireplace: No
Interior area
- Total structure area: 899
- Total interior livable area: 899 sqft
- Finished area above ground: 749
- Finished area below ground: 0
Property
Parking
- Total spaces: 1
- Parking features: Detached, Alley Access
- Garage spaces: 1
Features
- Levels: One
- Fencing: Partial,Wire,Wood
Lot
- Size: 7,492 sqft
- Features: Standard Lot 6000-9999 SF, Garden, Sidewalks
Details
- Parcel number: RPF8401023003A
Construction
Type & style
- Home type: SingleFamily
- Property subtype: Single Family Residence
Materials
- Frame, Wood Siding, Vinyl Siding
- Foundation: Crawl Space
- Roof: Composition
Condition
- Year built: 1925
Utilities & green energy
- Water: Public
- Utilities for property: Sewer Connected, Broadband Internet
Community & neighborhood
Location
- Region: Filer
Other
Other facts
- Listing terms: Cash,Conventional,FHA,USDA Loan,VA Loan,HomePath
- Ownership: Fee Simple
- Road surface type: Paved
Price history
Price history is unavailable.
Public tax history
| Year | Property taxes | Tax assessment |
|---|---|---|
| 2024 | $1,891 +93.1% | $155,696 +0.1% |
| 2023 | $979 +3.2% | $155,586 +11% |
| 2022 | $949 +5.6% | $140,174 +34.4% |
Find assessor info on the county website
Neighborhood: 83328
Nearby schools
GreatSchools rating
- NAFiler Elementary SchoolGrades: PK-3Distance: 0.2 mi
- 6/10Filer Middle SchoolGrades: 7-8Distance: 0.5 mi
- 3/10Filer High SchoolGrades: 9-12Distance: 0.9 mi
Schools provided by the listing agent
- Elementary: Filer
- Middle: Filer
- High: Filer
- District: Filer School District #413
Source: IMLS. This data may not be complete. We recommend contacting the local school district to confirm school assignments for this home.
