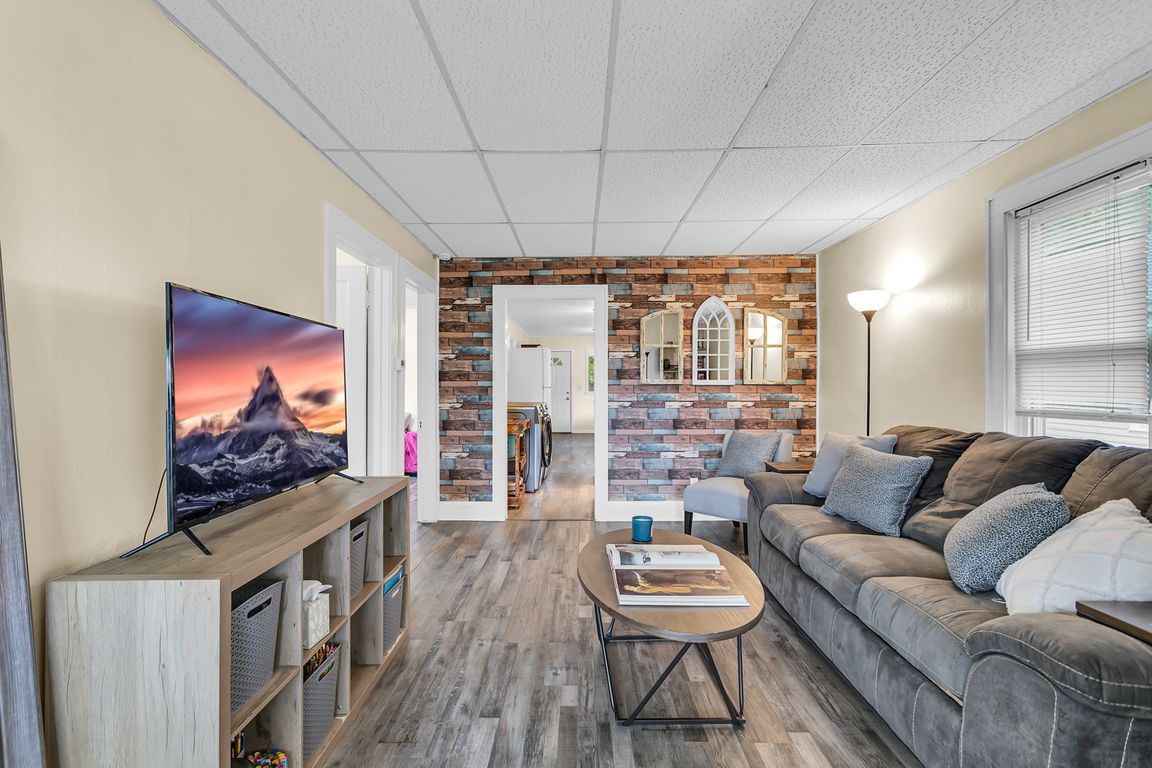
Active contingent
$174,900
3beds
1,089sqft
519 7th St, Michigan Center, MI 49254
3beds
1,089sqft
Single family residence
Built in 1945
0.43 Acres
2 Garage spaces
$161 price/sqft
What's special
Oversized fenced yardLarge detached garagePeaceful streetMain-floor laundryThree comfortable bedrooms
Request for offers by 7pm, Sunday 10/12/25. Nestled on a peaceful street in the heart of Michigan Center, just a few blocks from the lake, schools, dining, and shopping, and right across from the ballfield, this home delivers small-town charm with everyday convenience! Step inside to find a bright, sun-filled ...
- 6 days |
- 1,934 |
- 56 |
Source: MichRIC,MLS#: 25051655
Travel times
Living Room
Kitchen
Sun Room
Zillow last checked: 7 hours ago
Listing updated: 14 hours ago
Listed by:
JENIFER SCANLON 734-664-6789,
The Brokerage House 517-788-8733,
Kristen King 517-240-3836,
The Brokerage House
Source: MichRIC,MLS#: 25051655
Facts & features
Interior
Bedrooms & bathrooms
- Bedrooms: 3
- Bathrooms: 1
- Full bathrooms: 1
- Main level bedrooms: 3
Primary bedroom
- Level: Main
- Area: 133.28
- Dimensions: 13.60 x 9.80
Bedroom 2
- Level: Main
- Area: 167.68
- Dimensions: 17.11 x 9.80
Bedroom 3
- Level: Main
- Area: 109.76
- Dimensions: 11.20 x 9.80
Bathroom 1
- Level: Main
- Area: 34.75
- Dimensions: 6.80 x 5.11
Dining room
- Level: Main
- Area: 109.76
- Dimensions: 9.80 x 11.20
Kitchen
- Level: Main
- Area: 113.12
- Dimensions: 10.10 x 11.20
Living room
- Level: Main
- Area: 168
- Dimensions: 15.00 x 11.20
Other
- Description: sunroom
- Level: Main
- Area: 102.51
- Dimensions: 6.70 x 15.30
Other
- Description: Unfinished
- Level: Basement
- Area: 574.52
- Dimensions: 27.10 x 21.20
Heating
- Forced Air
Cooling
- Central Air
Appliances
- Included: Humidifier, Dryer, Microwave, Oven, Range, Refrigerator, Washer
- Laundry: Main Level
Features
- Ceiling Fan(s), Eat-in Kitchen
- Flooring: Laminate
- Basement: Crawl Space,Michigan Basement
- Has fireplace: No
Interior area
- Total structure area: 1,089
- Total interior livable area: 1,089 sqft
- Finished area below ground: 0
Video & virtual tour
Property
Parking
- Total spaces: 2
- Parking features: Garage Faces Front, Detached, Garage Door Opener
- Garage spaces: 2
Features
- Stories: 1
Lot
- Size: 0.43 Acres
- Dimensions: 80 x 236
- Features: Level
Details
- Parcel number: 000140913400800
Construction
Type & style
- Home type: SingleFamily
- Architectural style: Ranch
- Property subtype: Single Family Residence
Materials
- Vinyl Siding
Condition
- New construction: No
- Year built: 1945
Utilities & green energy
- Sewer: Public Sewer
- Water: Well
- Utilities for property: Natural Gas Connected
Community & HOA
Location
- Region: Michigan Center
Financial & listing details
- Price per square foot: $161/sqft
- Tax assessed value: $71,184
- Annual tax amount: $2,100
- Date on market: 10/8/2025
- Listing terms: Cash,FHA,VA Loan,Conventional
- Road surface type: Paved