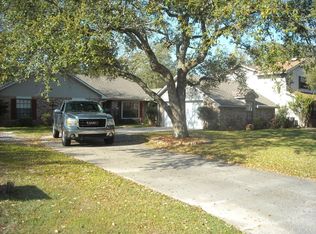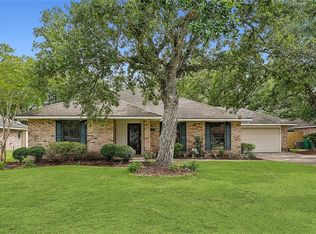Closed
Price Unknown
519 Bradford Dr, Slidell, LA 70461
4beds
2,265sqft
Single Family Residence
Built in ----
0.27 Acres Lot
$304,100 Zestimate®
$--/sqft
$2,657 Estimated rent
Maximize your home sale
Get more eyes on your listing so you can sell faster and for more.
Home value
$304,100
$289,000 - $319,000
$2,657/mo
Zestimate® history
Loading...
Owner options
Explore your selling options
What's special
Very nice brick home in Crossgates of Slidell! This 4bed/2bath home has a side load, 2 car garage and a very open floorplan. The large, open living room has soaring ceilings, exposed wood beams, and a wood burning fireplace. Kitchen has stainless appliances, a breakfast area, and adjacent formal dining room. Bonus room off living can be playroom, office, etc. Large, tree-shaded backyard. $5k ALLOWANCE!
Zillow last checked: 8 hours ago
Listing updated: July 19, 2023 at 08:08am
Listed by:
Cody Leboeuf 504-301-7722,
1% Lists Realty Professionals,
Michael Baradell 985-710-3356,
1% Lists Realty Professionals
Bought with:
Kerri Lawless
eXp Realty, LLC
Source: GSREIN,MLS#: 2377568
Facts & features
Interior
Bedrooms & bathrooms
- Bedrooms: 4
- Bathrooms: 2
- Full bathrooms: 2
Primary bedroom
- Description: Flooring: Carpet
- Level: Lower
- Dimensions: 16.6000 x 13.5000
Bedroom
- Description: Flooring: Tile
- Level: Lower
- Dimensions: 14.4000 x 13.0000
Bedroom
- Description: Flooring: Tile
- Level: Lower
- Dimensions: 15.5000 x 11.2000
Bedroom
- Description: Flooring: Tile
- Level: Lower
- Dimensions: 13.9000 x 13.0000
Breakfast room nook
- Description: Flooring: Tile
- Level: Lower
- Dimensions: 12.1000 x 8.0000
Den
- Description: Flooring: Tile
- Level: Lower
- Dimensions: 20.5000 x 19.5000
Dining room
- Description: Flooring: Tile
- Level: Lower
- Dimensions: 15.3000 x 12.1000
Foyer
- Description: Flooring: Tile
- Level: Lower
- Dimensions: 8.0000 x 10.0000
Kitchen
- Description: Flooring: Tile
- Level: Lower
- Dimensions: 15.1000 x 12.1000
Laundry
- Description: Flooring: Tile
- Level: Lower
- Dimensions: 12.0000 x 7.0000
Living room
- Description: Flooring: Tile
- Level: Lower
- Dimensions: 13.0000 x 12.9000
Heating
- Central
Cooling
- Central Air
Appliances
- Included: Dishwasher, Oven, Range
- Laundry: Washer Hookup, Dryer Hookup
Features
- Attic, Ceiling Fan(s), Pantry, Pull Down Attic Stairs, Stainless Steel Appliances
- Attic: Pull Down Stairs
- Has fireplace: Yes
- Fireplace features: Wood Burning
Interior area
- Total structure area: 2,665
- Total interior livable area: 2,265 sqft
Property
Parking
- Parking features: Garage, Garage Door Opener
- Has garage: Yes
Features
- Levels: One
- Stories: 1
Lot
- Size: 0.27 Acres
- Dimensions: 80 x 140
- Features: Outside City Limits, Rectangular Lot
Details
- Parcel number: 1310722480
- Special conditions: None
Construction
Type & style
- Home type: SingleFamily
- Architectural style: Traditional
- Property subtype: Single Family Residence
Materials
- Brick, Wood Siding
- Foundation: Slab
- Roof: Shingle
Condition
- Very Good Condition,Resale
- New construction: No
Utilities & green energy
- Sewer: Public Sewer
- Water: Public
Community & neighborhood
Location
- Region: Slidell
- Subdivision: Cross Gates
Price history
| Date | Event | Price |
|---|---|---|
| 7/17/2023 | Sold | -- |
Source: | ||
| 5/30/2023 | Listing removed | -- |
Source: GSREIN #2393084 | ||
| 5/30/2023 | Contingent | $299,000$132/sqft |
Source: | ||
| 5/16/2023 | Price change | $299,000-4.2%$132/sqft |
Source: | ||
| 5/6/2023 | Price change | $2,300+2.2%$1/sqft |
Source: GSREIN #2393084 | ||
Public tax history
| Year | Property taxes | Tax assessment |
|---|---|---|
| 2024 | $2,641 -14.1% | $27,147 +28.2% |
| 2023 | $3,074 +0% | $21,180 |
| 2022 | $3,074 +0.1% | $21,180 |
Find assessor info on the county website
Neighborhood: 70461
Nearby schools
GreatSchools rating
- 8/10Little Oak Middle SchoolGrades: 4-6Distance: 1.4 mi
- 6/10Boyet Junior High SchoolGrades: 7-8Distance: 1.3 mi
- 9/10Northshore High SchoolGrades: 9-12Distance: 2.4 mi
Sell for more on Zillow
Get a free Zillow Showcase℠ listing and you could sell for .
$304,100
2% more+ $6,082
With Zillow Showcase(estimated)
$310,182
