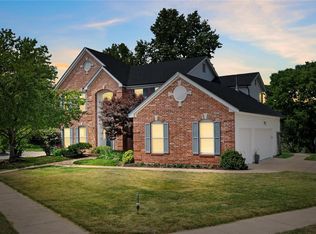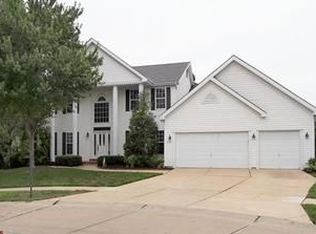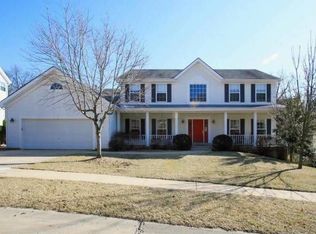Closed
Listing Provided by:
Corey Griffin 636-534-8100,
Keller Williams Chesterfield
Bought with: Compass Realty Group
Price Unknown
519 Castle Ridge Dr, Ballwin, MO 63021
4beds
4,298sqft
Single Family Residence
Built in 1996
0.48 Acres Lot
$717,600 Zestimate®
$--/sqft
$3,900 Estimated rent
Home value
$717,600
$682,000 - $753,000
$3,900/mo
Zestimate® history
Loading...
Owner options
Explore your selling options
What's special
Beautifully updated 4 BR/4.5 bath home in Castle Pines situated on nearly a half acre. Upon entering you’ll find a two-story entry along with 9’ ceilings on the main level. The stylish living room with hardwood floors flows into the family room featuring a wet bar & gas fireplace. The kitchen has recessed lighting, quartzite counters, marble backsplash, porcelain tile flooring, a spacious island with breakfast bar, and a beverage fridge. Just off the kitchen, the formal dining room makes a bold statement with rich wall paneling, warm wood floors, and a striking contemporary chandelier that adds a touch of sophistication to every gathering. Half bath features quartzite counters and stylish wallpaper. Main floor laundry. Primary suite has separate tub & shower, double vanity, & walk-in closet. Bedrooms 2 and 3 share a Jack ‘n Jill bath with double vanity. The 4th bedroom has its own a private bath. The finished walkout lower level has a full bathroom and a possible sleeping area that could be converted into a bedroom. The exterior features an amazing fenced yard, composite deck, and large covered patio. Irrigation system. Other updates include refinished hardwood floors, smart home with smart lights, landscaping, water heater, and a new roof in 2025. There's also a neighborhood POOL and POND.
Zillow last checked: 8 hours ago
Listing updated: October 24, 2025 at 06:46am
Listing Provided by:
Corey Griffin 636-534-8100,
Keller Williams Chesterfield
Bought with:
Susan Hurley, 1999096645
Compass Realty Group
Source: MARIS,MLS#: 25050474 Originating MLS: St. Louis Association of REALTORS
Originating MLS: St. Louis Association of REALTORS
Facts & features
Interior
Bedrooms & bathrooms
- Bedrooms: 4
- Bathrooms: 5
- Full bathrooms: 4
- 1/2 bathrooms: 1
- Main level bathrooms: 1
Heating
- Forced Air
Cooling
- Central Air
Appliances
- Included: Stainless Steel Appliance(s), Dishwasher, Microwave, Range Hood, Gas Range, Wine Cooler
Features
- Flooring: Carpet, Ceramic Tile, Hardwood
- Basement: Partially Finished,Walk-Out Access
- Number of fireplaces: 1
- Fireplace features: Family Room
Interior area
- Total structure area: 4,298
- Total interior livable area: 4,298 sqft
- Finished area above ground: 2,950
- Finished area below ground: 1,348
Property
Parking
- Total spaces: 2
- Parking features: Garage - Attached
- Attached garage spaces: 2
Features
- Levels: Two
Lot
- Size: 0.48 Acres
Details
- Parcel number: 24S140580
Construction
Type & style
- Home type: SingleFamily
- Architectural style: Traditional
- Property subtype: Single Family Residence
Materials
- Vinyl Siding
- Roof: Architectural Shingle
Condition
- Year built: 1996
Utilities & green energy
- Sewer: Public Sewer
- Water: Public
- Utilities for property: Electricity Available
Community & neighborhood
Location
- Region: Ballwin
- Subdivision: Castle Pines Three
HOA & financial
HOA
- Has HOA: Yes
- HOA fee: $447 annually
- Services included: Clubhouse, Pool
- Association name: Castle Pines
Other
Other facts
- Listing terms: Cash,Conventional,FHA,VA Loan
Price history
| Date | Event | Price |
|---|---|---|
| 10/17/2025 | Sold | -- |
Source: | ||
| 8/10/2025 | Pending sale | $670,000$156/sqft |
Source: | ||
| 8/1/2025 | Listed for sale | $670,000+11.7%$156/sqft |
Source: | ||
| 2/22/2023 | Sold | -- |
Source: | ||
| 1/13/2023 | Contingent | $600,000$140/sqft |
Source: | ||
Public tax history
| Year | Property taxes | Tax assessment |
|---|---|---|
| 2025 | -- | $116,910 +11.4% |
| 2024 | $7,324 +0.1% | $104,920 |
| 2023 | $7,318 +6.5% | $104,920 +14.7% |
Find assessor info on the county website
Neighborhood: 63021
Nearby schools
GreatSchools rating
- 7/10Woerther Elementary SchoolGrades: K-5Distance: 0.8 mi
- 6/10Selvidge Middle SchoolGrades: 6-8Distance: 1.1 mi
- 8/10Marquette Sr. High SchoolGrades: 9-12Distance: 3.7 mi
Schools provided by the listing agent
- Elementary: Woerther Elem.
- Middle: Selvidge Middle
- High: Marquette Sr. High
Source: MARIS. This data may not be complete. We recommend contacting the local school district to confirm school assignments for this home.
Sell for more on Zillow
Get a Zillow Showcase℠ listing at no additional cost and you could sell for .
$717,600
2% more+$14,352
With Zillow Showcase(estimated)$731,952


