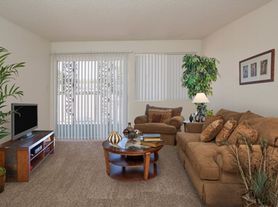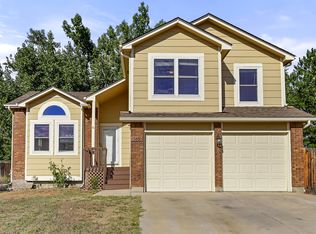Welcome to affordable living in Colorado! This fully fenced home features a low-maintenance xeriscaped yard, open layout, modern kitchen with granite island and stainless steel appliances, and a bright sunroom. With four bedrooms, two remodeled baths, and a private lower-level suite with backyard access, its perfect for families, guests, or a home officeall in a prime Fountain location near bases, schools, and parks. Welcome to affordable living in Colorado! This fully fenced home features a low-maintenance xeriscape yard, open layout, modern kitchen with granite island and stainless steel appliances, and a bright sunroom. With four bedrooms, two remodeled baths, and a private lower-level suite with backyard access, its perfect for families, guests, or a home officeall in a prime Fountain location near bases, schools, and parks.
House for rent
$2,150/mo
519 Crest St, Fountain, CO 80817
4beds
1,708sqft
Price may not include required fees and charges.
Single family residence
Available now
Cats, small dogs OK
Air conditioner, ceiling fan
Shared laundry
Garage parking
-- Heating
What's special
Low-maintenance xeriscaped yardBright sunroomFour bedroomsStainless steel appliancesOpen layoutTwo remodeled baths
- 25 days |
- -- |
- -- |
Travel times
Looking to buy when your lease ends?
Get a special Zillow offer on an account designed to grow your down payment. Save faster with up to a 6% match & an industry leading APY.
Offer exclusive to Foyer+; Terms apply. Details on landing page.
Facts & features
Interior
Bedrooms & bathrooms
- Bedrooms: 4
- Bathrooms: 2
- Full bathrooms: 2
Cooling
- Air Conditioner, Ceiling Fan
Appliances
- Included: Dishwasher, Disposal, Dryer, Microwave, Refrigerator, WD Hookup, Washer
- Laundry: Shared
Features
- Ceiling Fan(s), Double Vanity, Handrails, Large Closets, WD Hookup
- Flooring: Carpet, Linoleum/Vinyl, Tile
- Windows: Window Coverings
Interior area
- Total interior livable area: 1,708 sqft
Property
Parking
- Parking features: Garage
- Has garage: Yes
- Details: Contact manager
Features
- Exterior features: Business Center, Package Receiving, Spanish Speaking Staff
Details
- Parcel number: 5607202004
Construction
Type & style
- Home type: SingleFamily
- Property subtype: Single Family Residence
Community & HOA
Community
- Security: Gated Community
Location
- Region: Fountain
Financial & listing details
- Lease term: 12, 18 , 24
Price history
| Date | Event | Price |
|---|---|---|
| 10/13/2025 | Price change | $2,150-4.4%$1/sqft |
Source: Zillow Rentals | ||
| 9/25/2025 | Listed for rent | $2,250$1/sqft |
Source: Zillow Rentals | ||
| 9/16/2025 | Sold | $341,365+5%$200/sqft |
Source: | ||
| 8/17/2025 | Pending sale | $325,000$190/sqft |
Source: | ||
| 7/23/2025 | Listed for sale | $325,000$190/sqft |
Source: | ||

