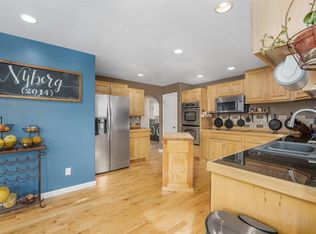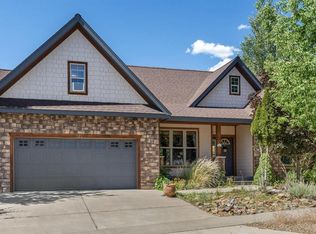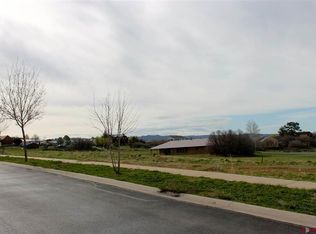Sold cren member
$640,000
519 Dove Ranch Road, Bayfield, CO 81122
4beds
2,246sqft
Stick Built
Built in 2005
10,454.4 Square Feet Lot
$645,700 Zestimate®
$285/sqft
$2,732 Estimated rent
Home value
$645,700
$613,000 - $678,000
$2,732/mo
Zestimate® history
Loading...
Owner options
Explore your selling options
What's special
Located in town Bayfield towards the top of the Dove Ranch Subdivision this well appointed 2 story stucco home offers just over 2200 square feet of living space with 4 Bedrooms and 2.5 baths. Upon entering you will notice the hardwood floors that are throughout the common area in the generous foyer you are immediately taken in by the two story staircase (with storage under the stairs). To the right of the entry is a formal living room/dining room combination with solid surface flooring that leads you directly into the kitchen that offers hardwood floors, granite countertops, breakfast nook area, stainless steel appliances, a large island with bar seating and a plenty of cabinet storage and counter space. The open concept allows for ease of conversation between the kitchen and family room. The back yard is accessed from a sliding glass door in this area. The back yard is truly a site to be seen and an oasis that offers a covered back patio area, custom built grill, water feature, large brick paver patio with gazebo cover complete with a sand pit for hanging chairs and all patio furniture to enjoy those Colorado evenings! Mature landscaping as well as a shed complete out the outside area. Back in the home just off the family room is the primary bedroom and en suite bath that has been recently remodeled to include an oversized beautiful full tile 2 headed shower, dual vanity sinks and a large custom closet. Rounding out this level is a powder room and laundry room that leads you to the attached 2 car garage. Upstairs you will 3 additional bedrooms with ample closet space as well as a shared bath. Please be sure to check out the additional pictures from the owner of the back yard in full bloom. Please note this property also has central AC
Zillow last checked: 8 hours ago
Listing updated: April 02, 2024 at 09:14am
Listed by:
Denise Storm 970-759-9819,
Berkshire Hathaway HomeServices Colorado Properties
Bought with:
Andrew DeLeon
The Wells Group of Durango, LLC
Source: CREN,MLS#: 810932
Facts & features
Interior
Bedrooms & bathrooms
- Bedrooms: 4
- Bathrooms: 3
- Full bathrooms: 1
- 3/4 bathrooms: 1
- 1/2 bathrooms: 1
Primary bedroom
- Level: Main
Dining room
- Features: Breakfast Nook, Kitchen Island, Living Room Dining
Cooling
- Central Air, Ceiling Fan(s)
Appliances
- Included: Range Top, Refrigerator, Dishwasher, Washer, Dryer, Disposal, Microwave, Oven-Wall
- Laundry: W/D Hookup
Features
- Ceiling Fan(s), Walk-In Closet(s)
- Flooring: Carpet-Partial, Hardwood, Tile
- Basement: Crawl Space
Interior area
- Total structure area: 2,246
- Total interior livable area: 2,246 sqft
- Finished area above ground: 2,246
Property
Parking
- Total spaces: 2
- Parking features: Attached Garage, Garage Door Opener
- Attached garage spaces: 2
Features
- Levels: Two
- Stories: 2
- Patio & porch: Patio, Covered Porch
- Exterior features: Landscaping, Gas Grill, Garden, Irrigation Pump
- Has spa: Yes
- Spa features: Hot Tub
Lot
- Size: 10,454 sqft
Details
- Additional structures: Gazebo, Shed(s), Shed/Storage
- Parcel number: 567701215015
- Zoning description: Residential Single Family
Construction
Type & style
- Home type: SingleFamily
- Architectural style: Contemporary
- Property subtype: Stick Built
- Attached to another structure: Yes
Materials
- Wood Frame, Stucco
- Roof: Architectural Shingles
Condition
- New construction: No
- Year built: 2005
Utilities & green energy
- Sewer: Public Sewer
- Water: City Water
- Utilities for property: Electricity Connected, Natural Gas Connected, Internet, Phone - Cell Reception, Phone Connected
Community & neighborhood
Location
- Region: Bayfield
- Subdivision: Dove Ranch
Price history
| Date | Event | Price |
|---|---|---|
| 3/28/2024 | Sold | $640,000-1.4%$285/sqft |
Source: | ||
| 2/19/2024 | Listed for sale | $649,000+75.6%$289/sqft |
Source: | ||
| 6/8/2016 | Sold | $369,500-2.7%$165/sqft |
Source: Public Record Report a problem | ||
| 5/2/2016 | Pending sale | $379,900$169/sqft |
Source: The Wells Group of Durango, Inc. #712992 Report a problem | ||
| 1/27/2016 | Price change | $379,900-3.8%$169/sqft |
Source: The Wells Group of Durango, Inc. #712992 Report a problem | ||
Public tax history
| Year | Property taxes | Tax assessment |
|---|---|---|
| 2025 | $1,934 +9.4% | $33,650 +5.5% |
| 2024 | $1,768 +5.1% | $31,900 -3.6% |
| 2023 | $1,683 -3.8% | $33,100 +28.9% |
Find assessor info on the county website
Neighborhood: 81122
Nearby schools
GreatSchools rating
- 7/10Bayfield Elementary SchoolGrades: 3-5Distance: 0.6 mi
- 5/10Bayfield Middle SchoolGrades: 6-8Distance: 0.5 mi
- 5/10Bayfield High SchoolGrades: 9-12Distance: 0.7 mi
Schools provided by the listing agent
- Elementary: Bayfield K-5
- Middle: Bayfield 6-8
- High: Bayfield 9-12
Source: CREN. This data may not be complete. We recommend contacting the local school district to confirm school assignments for this home.
Get pre-qualified for a loan
At Zillow Home Loans, we can pre-qualify you in as little as 5 minutes with no impact to your credit score.An equal housing lender. NMLS #10287.


