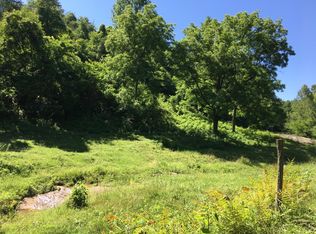Sold for $313,500
$313,500
519 E Monitor Rd, Amherst, VA 24521
4beds
1,672sqft
Single Family Residence
Built in 1970
0.75 Acres Lot
$316,300 Zestimate®
$188/sqft
$1,867 Estimated rent
Home value
$316,300
Estimated sales range
Not available
$1,867/mo
Zestimate® history
Loading...
Owner options
Explore your selling options
What's special
Absolutely stunning, like-new construction home just outside the town of Amherst! This stick-built home has been masterfully restored by a detailed craftsman whose genuine care for the property and high quality of work is evident throughout. Everything in this property has been updated, including 100% of the electrical, all of the plumbing, the roof, the windows, the water heater, and the heat pump. The interior shines with an awesome layout featuring a secluded primary suite on the main level with double vanity suite, tile shower, and a walk-in closet with laundry adjacent. Two more bedrooms and a gorgeous bathroom are found on the other side of the main level, with a den and bonus room completing the basement. Brand new septic installed 2025 - you will not have to think about maintenance for many years (all work permitted). Come see this house today to appreciate the quality craftsmanship!
Zillow last checked: 8 hours ago
Listing updated: September 18, 2025 at 08:17am
Listed by:
Mason A. Kiffmeyer 952-715-7715 mason@lyhrealtor.com,
LPT Realty, Inc
Bought with:
Kensie W. Johnson, 0225046787
John Stewart Walker, Inc
Source: LMLS,MLS#: 360838 Originating MLS: Lynchburg Board of Realtors
Originating MLS: Lynchburg Board of Realtors
Facts & features
Interior
Bedrooms & bathrooms
- Bedrooms: 4
- Bathrooms: 2
- Full bathrooms: 2
Primary bedroom
- Level: First
- Area: 174
- Dimensions: 14.5 x 12
Bedroom
- Dimensions: 0 x 0
Bedroom 2
- Level: First
- Area: 132
- Dimensions: 12 x 11
Bedroom 3
- Level: First
- Area: 95
- Dimensions: 10 x 9.5
Bedroom 4
- Level: Below Grade
- Area: 165
- Dimensions: 15 x 11
Bedroom 5
- Area: 0
- Dimensions: 0 x 0
Dining room
- Area: 0
- Dimensions: 0 x 0
Family room
- Area: 0
- Dimensions: 0 x 0
Great room
- Area: 0
- Dimensions: 0 x 0
Kitchen
- Level: First
- Area: 132
- Dimensions: 12 x 11
Living room
- Level: First
- Area: 180
- Dimensions: 15 x 12
Office
- Area: 0
- Dimensions: 0 x 0
Heating
- Heat Pump
Cooling
- Heat Pump
Appliances
- Included: Dishwasher, Dryer, Microwave, Electric Range, Refrigerator, Washer, Electric Water Heater
- Laundry: Laundry Room, Main Level
Features
- Drywall, Main Level Bedroom, Primary Bed w/Bath, Tile Bath(s), Walk-In Closet(s)
- Flooring: Tile, Vinyl Plank
- Windows: Insulated Windows
- Basement: Exterior Entry,Finished,Heated,Walk-Out Access
- Attic: Access
Interior area
- Total structure area: 1,672
- Total interior livable area: 1,672 sqft
- Finished area above ground: 1,125
- Finished area below ground: 547
Property
Parking
- Parking features: Off Street
- Has garage: Yes
Features
- Levels: One
- Patio & porch: Front Porch
- Exterior features: Garden
Lot
- Size: 0.75 Acres
- Features: Landscaped, Secluded
Details
- Parcel number: 81A37
- Zoning: A1
Construction
Type & style
- Home type: SingleFamily
- Architectural style: Ranch
- Property subtype: Single Family Residence
Materials
- Vinyl Siding
- Roof: Shingle
Condition
- Year built: 1970
Utilities & green energy
- Sewer: Septic Tank
- Water: County
Community & neighborhood
Location
- Region: Amherst
Price history
| Date | Event | Price |
|---|---|---|
| 9/17/2025 | Sold | $313,500+0.5%$188/sqft |
Source: | ||
| 8/18/2025 | Pending sale | $312,000$187/sqft |
Source: | ||
| 7/25/2025 | Listed for sale | $312,000+160%$187/sqft |
Source: | ||
| 11/12/2024 | Sold | $120,000-11%$72/sqft |
Source: | ||
| 5/23/2024 | Pending sale | $134,900$81/sqft |
Source: | ||
Public tax history
| Year | Property taxes | Tax assessment |
|---|---|---|
| 2024 | $527 | $86,400 |
| 2023 | $527 | $86,400 |
| 2022 | $527 | $86,400 |
Find assessor info on the county website
Neighborhood: 24521
Nearby schools
GreatSchools rating
- 6/10Amherst Elementary SchoolGrades: PK-5Distance: 1.8 mi
- 8/10Amherst Middle SchoolGrades: 6-8Distance: 3.1 mi
- 5/10Amherst County High SchoolGrades: 9-12Distance: 2.5 mi
Schools provided by the listing agent
- Elementary: Amherst Elem
- Middle: Amherst Midl
- High: Amherst High
Source: LMLS. This data may not be complete. We recommend contacting the local school district to confirm school assignments for this home.
Get pre-qualified for a loan
At Zillow Home Loans, we can pre-qualify you in as little as 5 minutes with no impact to your credit score.An equal housing lender. NMLS #10287.
