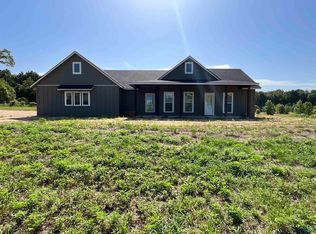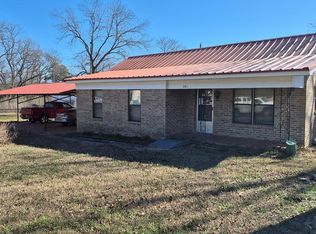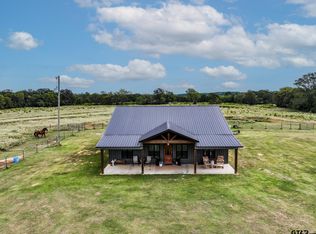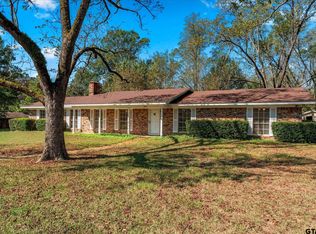Welcome to this stunning property with a country feel in an ideal location! This 4 bedroom, 2 bath home is located on 2.5 acres just minutes from shopping, hospital, schools, and restaurants offering you both tranquility and convenience. Fully renovated home features over 1920 sq ft of heated and cooled area with space for everyone! Enjoy entertaining on the large front patio and covered carport area with its beautiful cedar posts and trim, lush landscaping, and custom driveway, all creating a gorgeous look to this home. Inside you’ll be impressed by luxury laminate plank flooring, stunning custom pine wood ceilings & trim, modern granite countertops, custom hickory cabinets, storage space galore, and a large brick wood burning fireplace. There are custom details throughout this natural light- filled home with a great room, dining room, eat-in kitchen, and separate spacious utility room making it perfect for family time and entertaining. Spacious primary bedroom holds 2 closets, ensuite bathroom with custom shower complete with double shower-heads, and custom vanity. The expansive, fenced backyard is perfect for children, pets, or future plans. The brand new custom wood fence is 8’x 325’ and the perfect touch to the property. There’s an above ground pool with new pump & 150lb. sand filtration system. This property boasts nearly 2,000 sq. ft of storage between 5 outbuildings. You’ll find an adorable structure that could be a mother-law-suite, guest house, game room, man cave, she-shed, home office, or additional living area complete with separate meter. You’ll love the 45x14 pole barn, tool shed, and 2 other outbuildings. Of the 5 outbuildings, 2 are 40’ containers with electrical service to both for a great work area. Outside plenty of space to host & entertain all of your friends and family. Brand new roof in 2024, fiber optic cable, city water are just a few of the conveniences that you will appreciate.You won’t find a better property on the market for the price!
For sale
$395,000
519 East Rd, Naples, TX 75568
4beds
1,923sqft
Est.:
Single Family Residence
Built in 1973
2.5 Acres Lot
$371,100 Zestimate®
$205/sqft
$-- HOA
What's special
Above ground poolBrand new roofCustom wood fenceDining roomGreat roomModern granite countertopsLarge front patio
- 179 days |
- 137 |
- 15 |
Zillow last checked: 8 hours ago
Listing updated: October 06, 2025 at 01:51pm
Listed by:
Amy Hinton,
Hinton Realty
Source: GTARMLS,MLS#: 25010570
Tour with a local agent
Facts & features
Interior
Bedrooms & bathrooms
- Bedrooms: 4
- Bathrooms: 2
- Full bathrooms: 2
Rooms
- Room types: Office, Family Room, Utility Room, Other/See Remarks, 1 Living Area, Great Room
Bedroom
- Level: Main
Bathroom
- Features: Shower Only, Bar, Double Shower
Dining room
- Features: Separate Formal Dining
Kitchen
- Features: Kitchen/Eating Combo
Heating
- Central/Electric
Cooling
- Central Electric
Appliances
- Included: Range/Oven-Electric, Microwave, Refrigerator
Features
- Ceiling Fan(s), Other/See Remarks, Vaulted Ceiling(s), Pantry
- Flooring: Vinyl Plank
- Windows: Blinds
- Number of fireplaces: 1
- Fireplace features: One Wood Burning
Interior area
- Total structure area: 1,923
- Total interior livable area: 1,923 sqft
Property
Parking
- Parking features: Garage Faces Side
- Has garage: Yes
Features
- Levels: One
- Stories: 1
- Entry location: 1st floor
- Patio & porch: Patio Open, Patio Covered, Porch
- Pool features: Above Ground
- Fencing: Wood,Metal,Wrought Iron
Lot
- Size: 2.5 Acres
Details
- Additional structures: Storage, Metal Outbuilding(s), Workshop, Other
- Special conditions: None
Construction
Type & style
- Home type: SingleFamily
- Architectural style: Traditional
- Property subtype: Single Family Residence
Materials
- Brick and Wood
- Foundation: Slab
- Roof: Composition
Condition
- Year built: 1973
Utilities & green energy
- Sewer: Public Sewer
- Water: Public, Company: City Of Naples
- Utilities for property: Cable Connected, Cable Internet, Cable Available
Community & HOA
Community
- Security: Security System, Smoke Detector(s)
- Subdivision: City of Naples
HOA
- Has HOA: No
Location
- Region: Naples
Financial & listing details
- Price per square foot: $205/sqft
- Annual tax amount: $2,050
- Date on market: 7/11/2025
- Listing terms: Conventional,FHA,VA Loan,Cash,USDA Loan,Texas Veteran Land Board
- Road surface type: Paved
Estimated market value
$371,100
$353,000 - $390,000
$1,379/mo
Price history
Price history
| Date | Event | Price |
|---|---|---|
| 7/11/2025 | Listed for sale | $395,000$205/sqft |
Source: | ||
Public tax history
Public tax history
Tax history is unavailable.BuyAbility℠ payment
Est. payment
$2,451/mo
Principal & interest
$1925
Property taxes
$388
Home insurance
$138
Climate risks
Neighborhood: 75568
Nearby schools
GreatSchools rating
- 8/10Pewitt Elementary SchoolGrades: PK-5Distance: 3.3 mi
- 7/10Pewitt J High SchoolGrades: 6-8Distance: 2.9 mi
- 4/10Pewitt High SchoolGrades: 9-12Distance: 2.9 mi
Schools provided by the listing agent
- Elementary: Pewitt
- Middle: Pewitt
- High: Pewitt
Source: GTARMLS. This data may not be complete. We recommend contacting the local school district to confirm school assignments for this home.
- Loading
- Loading



