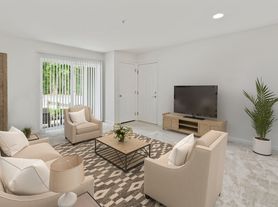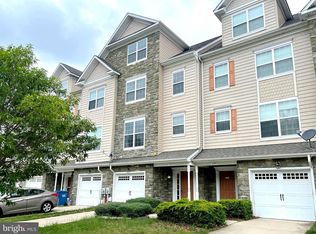This property shows like a model home! Come and experience 519 Gate Dancer Court located on a quiet cul-de-sac with its welcoming front porch and nearly 2,600 square feet of finished living space in the Prince Frederick Woods Subdivision. This gorgeous home features three finished levels of luxurious and inviting space. The main level of the home offers a very open floor plan between the kitchen, dining and living room areas. The gourmet kitchen allows you to bring out your inner chef with an abundance of cabinet storage including 42" upper wall cabinets, granite counter tops, custom back splash, stainless steel appliances and a center island with an under counter mounted microwave and breakfast bar. The living room includes a gas fireplace for those chilly evenings with the dining area nestled between the kitchen and living room. Upstairs you will find the elegant and generous Primary bedroom suite with walk-in closet, and also the Primary bath with a dual sink vanity, large soaking tub and separate walk-in shower. Three more bedrooms, a full bath and the laundry room are also on this level. Downstairs in the fully finished, walk-out lower level, is the family room and an additional finished room for use as best fits your needs as well as a full bath. Relax on rear patio off of the family room, or on the rear deck off of the kitchen area, both overlooking the rear wooded privacy. Two car front load garage and double wide driveway for off street parking. Community park with community building, playground and ball fields. Spayed/neutered pets are considered on a case by case basis. The Prince Frederick location of this home allows easy access to the many amenities offered by the Central Calvert area. Expected occupancy availability expected to be on, or about, December 15th.
House for rent
$3,395/mo
519 Gate Dancer Ct, Prince Frederick, MD 20678
4beds
2,517sqft
Price may not include required fees and charges.
Singlefamily
Available Mon Dec 15 2025
Cats, small dogs OK
Central air, electric, ceiling fan
Dryer in unit laundry
4 Attached garage spaces parking
Natural gas, central, forced air, fireplace
What's special
Gas fireplaceWalk-in closetSeparate walk-in showerRear patioRear deckStainless steel appliancesDouble wide driveway
- 11 days |
- -- |
- -- |
Travel times
Looking to buy when your lease ends?
Consider a first-time homebuyer savings account designed to grow your down payment with up to a 6% match & a competitive APY.
Facts & features
Interior
Bedrooms & bathrooms
- Bedrooms: 4
- Bathrooms: 4
- Full bathrooms: 3
- 1/2 bathrooms: 1
Heating
- Natural Gas, Central, Forced Air, Fireplace
Cooling
- Central Air, Electric, Ceiling Fan
Appliances
- Included: Dishwasher, Disposal, Dryer, Microwave, Range, Refrigerator, Washer
- Laundry: Dryer In Unit, In Unit, Upper Level, Washer In Unit
Features
- Ceiling Fan(s), Combination Dining/Living, Combination Kitchen/Dining, Dining Area, Dry Wall, Kitchen - Gourmet, Kitchen Island, Open Floorplan, Pantry, Recessed Lighting, Walk In Closet, Walk-In Closet(s)
- Flooring: Carpet, Concrete, Hardwood
- Has basement: Yes
- Has fireplace: Yes
Interior area
- Total interior livable area: 2,517 sqft
Property
Parking
- Total spaces: 4
- Parking features: Attached, Driveway, Covered
- Has attached garage: Yes
- Details: Contact manager
Features
- Exterior features: Contact manager
Details
- Parcel number: 02133806
Construction
Type & style
- Home type: SingleFamily
- Architectural style: Colonial
- Property subtype: SingleFamily
Materials
- Roof: Shake Shingle
Condition
- Year built: 2017
Community & HOA
Location
- Region: Prince Frederick
Financial & listing details
- Lease term: Contact For Details
Price history
| Date | Event | Price |
|---|---|---|
| 11/12/2025 | Listed for rent | $3,395$1/sqft |
Source: Bright MLS #MDCA2023708 | ||
| 2/2/2018 | Sold | $378,421+6.5%$150/sqft |
Source: Public Record | ||
| 11/3/2017 | Listed for sale | $355,199$141/sqft |
Source: Re/Max One #1000106877 | ||
| 11/3/2017 | Pending sale | $355,199$141/sqft |
Source: Re/Max One #1000106877 | ||
| 6/16/2017 | Price change | $355,199+8.2%$141/sqft |
Source: RE/MAX One #CA9877428 | ||

