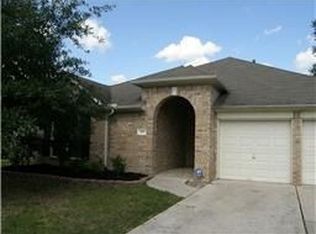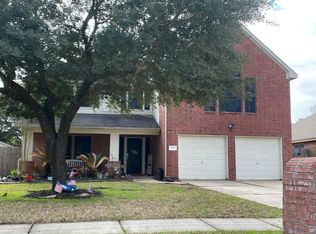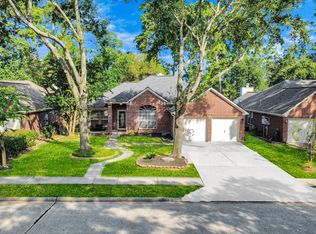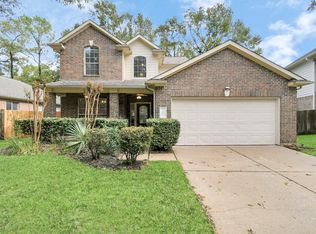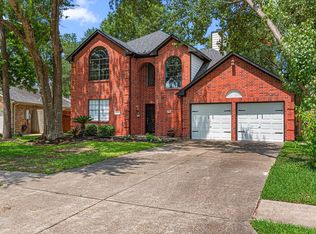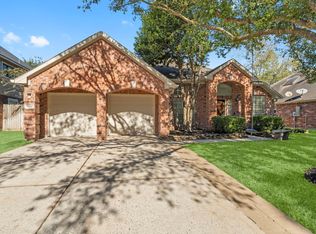Peace of Mind with Generator & New Roof in Oakridge Forest! This beautifully updated 3-bedroom, 2-bath home offers reliability with a whole-house generator (2023) and a new roof (2024). Inside, you’ll find a freshly painted interior and easy-care tile flooring throughout, creating a spacious open layout ideal for both comfortable living and entertaining. The island kitchen and both bathrooms were fully renovated in 2023 with modern finishes. In 2025, additional updates included a new water heater, patio decking, and freshly painted exterior. Washer, dryer, refrigerator, and Ring doorbell are all included—making this home truly move-in ready. Don’t miss your chance to own this turnkey gem—schedule your private tour today!
Pending
Price cut: $5K (9/24)
$319,500
519 Joshua Lee Ln, Spring, TX 77386
3beds
1,930sqft
Est.:
Single Family Residence
Built in 2002
7,736.26 Square Feet Lot
$312,100 Zestimate®
$166/sqft
$22/mo HOA
What's special
Modern finishesFreshly painted interiorFreshly painted exteriorEasy-care tile flooringIsland kitchenSpacious open layoutNew roof
- 92 days |
- 115 |
- 3 |
Zillow last checked: 8 hours ago
Listing updated: December 05, 2025 at 04:00pm
Listed by:
Joyce Hanson TREC #0589274 281-734-0370,
Better Homes and Gardens Real Estate Gary Greene - The Woodlands,
Chris Hanson
Source: HAR,MLS#: 10991671
Facts & features
Interior
Bedrooms & bathrooms
- Bedrooms: 3
- Bathrooms: 2
- Full bathrooms: 2
Rooms
- Room types: Family Room, Utility Room
Primary bathroom
- Features: Primary Bath: Double Sinks, Primary Bath: Jetted Tub, Primary Bath: Separate Shower, Secondary Bath(s): Shower Only
Kitchen
- Features: Kitchen Island, Kitchen open to Family Room, Soft Closing Cabinets, Soft Closing Drawers
Heating
- Natural Gas
Cooling
- Ceiling Fan(s), Electric
Appliances
- Included: Disposal, Dryer, Refrigerator, Washer, Freestanding Oven, Gas Oven, Microwave, Free-Standing Range, Gas Range, Dishwasher
- Laundry: Electric Dryer Hookup, Gas Dryer Hookup, Washer Hookup
Features
- High Ceilings, All Bedrooms Down
- Flooring: Tile
- Windows: Insulated/Low-E windows
- Number of fireplaces: 1
- Fireplace features: Gas, Wood Burning
Interior area
- Total structure area: 1,930
- Total interior livable area: 1,930 sqft
Property
Parking
- Total spaces: 2
- Parking features: Attached
- Attached garage spaces: 2
Features
- Stories: 1
- Patio & porch: Patio/Deck
- Has spa: Yes
- Fencing: Back Yard
Lot
- Size: 7,736.26 Square Feet
- Features: Subdivided, 0 Up To 1/4 Acre
Details
- Parcel number: 76390404100
Construction
Type & style
- Home type: SingleFamily
- Architectural style: Traditional
- Property subtype: Single Family Residence
Materials
- Batts Insulation, Blown-In Insulation, Brick, Cement Siding
- Foundation: Slab
- Roof: Composition
Condition
- New construction: No
- Year built: 2002
Utilities & green energy
- Water: Water District
Community & HOA
Community
- Subdivision: Oakridge Forest 04
HOA
- Has HOA: Yes
- HOA fee: $265 annually
Location
- Region: Spring
Financial & listing details
- Price per square foot: $166/sqft
- Tax assessed value: $300,609
- Annual tax amount: $5,156
- Date on market: 9/10/2025
- Listing terms: Cash,Conventional,FHA,VA Loan
- Exclusions: None
- Ownership: Full Ownership
- Road surface type: Concrete, Curbs, Gutters
Estimated market value
$312,100
$296,000 - $328,000
$2,063/mo
Price history
Price history
| Date | Event | Price |
|---|---|---|
| 11/22/2025 | Pending sale | $319,500$166/sqft |
Source: | ||
| 9/24/2025 | Price change | $319,500-1.5%$166/sqft |
Source: | ||
| 7/25/2025 | Listed for sale | $324,500$168/sqft |
Source: | ||
Public tax history
Public tax history
| Year | Property taxes | Tax assessment |
|---|---|---|
| 2025 | -- | $300,609 +7.6% |
| 2024 | $1,395 +3.3% | $279,268 +10% |
| 2023 | $1,350 | $253,880 +0.8% |
Find assessor info on the county website
BuyAbility℠ payment
Est. payment
$2,083/mo
Principal & interest
$1547
Property taxes
$402
Other costs
$134
Climate risks
Neighborhood: Oakridge Forest
Nearby schools
GreatSchools rating
- 7/10Vogel Intermediate SchoolGrades: 5-6Distance: 0.6 mi
- 6/10Irons Junior High SchoolGrades: 7-8Distance: 5.1 mi
- 7/10Oak Ridge High SchoolGrades: 9-12Distance: 2.3 mi
Schools provided by the listing agent
- Elementary: Oak Ridge Elementary School (Conroe)
- Middle: Irons Junior High School
- High: Oak Ridge High School
Source: HAR. This data may not be complete. We recommend contacting the local school district to confirm school assignments for this home.
- Loading
