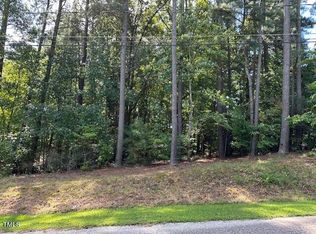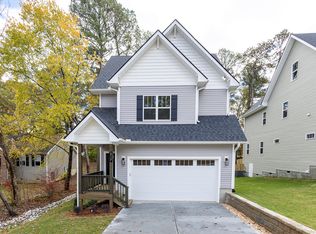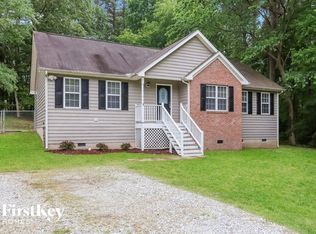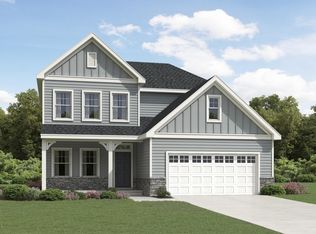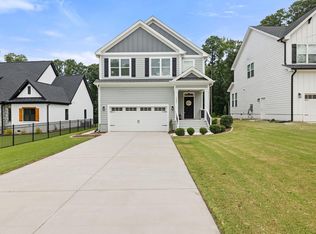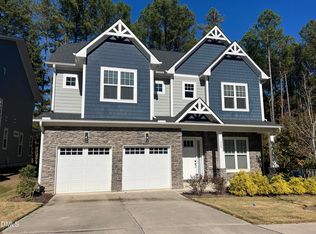Get closing costs AND a full appliance suite with an acceptable offer! This isn't another cookie-cutter house — it's the Raelyn floorplan from Edgekraft Homes, and it's built to actually make life easier. There are a lot of fine details to review on this home, so the builder made you some videos! You can copy and past the link below to gain access to some additional home details regarding home upgrades, expanded parking and ventilation. https://tinyurl.com/44dhurxp The backyard is a big deal here; live like you are in the country while being close to everything Durham has to offer! 140 feet deep, fully fenced, and ready for kids, dogs, or a garden that finally has room to grow. It's one of those yards you need to see in person to really get. Inside, you'll find all the little touches that make daily living smoother: step lights on the stairs, dimmable LED lighting, USB/Type-C outlets where you actually need them, Ethernet hardwired throughout, and even memory foam padding under the carpet (because your feet deserve it). The primary suite is oversized, with a shower built for two — dual shower heads and a custom niche. And when it's time to relax or play, the finished 3rd floor bonus room is ready for game nights, workouts, or movie marathons. Edgekraft Homes didn't skimp on the build quality, either. The garage is fully insulated, and the home has MERV 13 air filtration plus a motorized fresh air intake system — all designed to keep your air cleaner and healthier. Adherence to sound building science principals is an edge that Edgekraft homes is well known for.
Pending
Price cut: $3.5K (11/16)
$569,000
519 Keith St, Durham, NC 27703
3beds
2,821sqft
Est.:
Single Family Residence, Residential
Built in 2025
0.29 Acres Lot
$565,200 Zestimate®
$202/sqft
$-- HOA
What's special
Dimmable led lightingPrimary suite
- 100 days |
- 61 |
- 2 |
Zillow last checked: 8 hours ago
Listing updated: November 20, 2025 at 04:15pm
Listed by:
Jessica Weitz 919-638-8775,
Fathom Realty NC
Source: Doorify MLS,MLS#: 10121086
Facts & features
Interior
Bedrooms & bathrooms
- Bedrooms: 3
- Bathrooms: 3
- Full bathrooms: 2
- 1/2 bathrooms: 1
Heating
- Heat Pump, Zoned
Cooling
- Ceiling Fan(s), Central Air, Heat Pump, Zoned
Appliances
- Included: Electric Water Heater, ENERGY STAR Qualified Dishwasher, Exhaust Fan, Microwave, Refrigerator, Stainless Steel Appliance(s)
- Laundry: Laundry Room, Upper Level
Features
- Bathtub/Shower Combination, Built-in Features, Ceiling Fan(s), Double Vanity, Kitchen Island, Living/Dining Room Combination, Pantry, Quartz Counters, Recessed Lighting, Smart Camera(s)/Recording, Smart Thermostat, Smooth Ceilings, Storage, Walk-In Closet(s), Wired for Data
- Flooring: Carpet, Laminate, Tile
- Windows: Double Pane Windows, Low-Emissivity Windows
- Basement: Crawl Space
- Common walls with other units/homes: No Common Walls
Interior area
- Total structure area: 2,821
- Total interior livable area: 2,821 sqft
- Finished area above ground: 2,821
- Finished area below ground: 0
Property
Parking
- Total spaces: 2
- Parking features: Concrete, Driveway, Garage, Garage Door Opener, Off Street
- Attached garage spaces: 2
Accessibility
- Accessibility features: Smart Technology
Features
- Levels: Three Or More
- Stories: 3
- Patio & porch: Rear Porch, Screened
- Exterior features: Fenced Yard, Lighting, Private Yard, Rain Gutters, Smart Camera(s)/Recording
- Fencing: Back Yard, Fenced, Full, Gate, Wood
- Has view: Yes
Lot
- Size: 0.29 Acres
- Features: Back Yard, Cleared, Gentle Sloping, Landscaped
Details
- Parcel number: 240524
- Special conditions: Standard
Construction
Type & style
- Home type: SingleFamily
- Architectural style: Craftsman
- Property subtype: Single Family Residence, Residential
Materials
- Batts Insulation, Ducts Professionally Air-Sealed, Spray Foam Insulation, Vinyl Siding
- Roof: Shingle
Condition
- New construction: Yes
- Year built: 2025
- Major remodel year: 2025
Utilities & green energy
- Sewer: Public Sewer
- Water: Public
- Utilities for property: Electricity Connected, Sewer Connected, Water Connected
Community & HOA
Community
- Subdivision: Sherron Hills
HOA
- Has HOA: No
- Amenities included: None
Location
- Region: Durham
Financial & listing details
- Price per square foot: $202/sqft
- Tax assessed value: $93,525
- Annual tax amount: $595
- Date on market: 9/11/2025
- Road surface type: Asphalt
Estimated market value
$565,200
$537,000 - $593,000
$2,550/mo
Price history
Price history
| Date | Event | Price |
|---|---|---|
| 11/21/2025 | Pending sale | $569,000$202/sqft |
Source: | ||
| 11/16/2025 | Price change | $569,000-0.6%$202/sqft |
Source: | ||
| 10/30/2025 | Price change | $572,500-0.4%$203/sqft |
Source: | ||
| 10/23/2025 | Price change | $575,000-0.7%$204/sqft |
Source: | ||
| 10/16/2025 | Price change | $579,000-1.7%$205/sqft |
Source: | ||
Public tax history
Public tax history
| Year | Property taxes | Tax assessment |
|---|---|---|
| 2025 | $596 | $93,525 |
Find assessor info on the county website
BuyAbility℠ payment
Est. payment
$3,239/mo
Principal & interest
$2699
Property taxes
$341
Home insurance
$199
Climate risks
Neighborhood: Grove Park
Nearby schools
GreatSchools rating
- 6/10Oak Grove ElementaryGrades: PK-5Distance: 1.1 mi
- 5/10Neal MiddleGrades: 6-8Distance: 1.5 mi
- 1/10Southern School of Energy and SustainabilityGrades: 9-12Distance: 2.5 mi
Schools provided by the listing agent
- Elementary: Durham - Oakgrove
- Middle: Durham - Neal
- High: Durham - Southern
Source: Doorify MLS. This data may not be complete. We recommend contacting the local school district to confirm school assignments for this home.
- Loading
