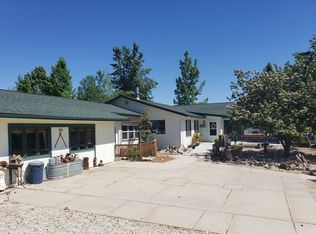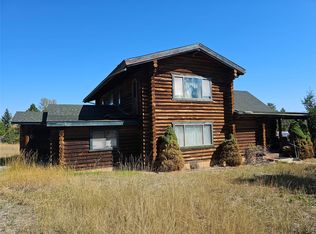Closed
Price Unknown
519 Kings Way, Hamilton, MT 59840
3beds
2,300sqft
Single Family Residence
Built in 1992
1.53 Acres Lot
$708,300 Zestimate®
$--/sqft
$2,560 Estimated rent
Home value
$708,300
$581,000 - $857,000
$2,560/mo
Zestimate® history
Loading...
Owner options
Explore your selling options
What's special
Discover your perfect retreat on the coveted Westside of the Bitterroot Valley, where this exceptional home offers both comfort and breathtaking views. Spanning over 2,300 square feet, this thoughtfully designed residence features three spacious bedrooms and three well-appointed bathrooms, creating an ideal open-concept living space that seamlessly flows into a large family room and office addition, providing ample room for both relaxation and productivity that is perfect for hosting gatherings. Step outside onto your expansive back deck and be captivated by the stunning valley views that stretch as far as the eye can see. This tranquil outdoor space is perfect for relaxing or entertaining, surrounded by the natural beauty of the Bitterroot Valley. One of the homes standout features is its energy-efficient Super Good Cents designation, ensuring reduced utility costs and enhanced comfort. The VAN EE Air Exchanger maintains superior indoor air quality, while electric in-wall heating and infloor heating in the bathrooms ensure cozy warmth throughout the year. The master suite is a private sanctuary, complete with a luxurious en-suite bathroom and ample closet space. Two additional bedrooms offer flexibility for family, guests, or a creative space. Each bathroom combines elegance with functionality, enhanced by the warmth of infloor heating. The property also features a 40x50 heated shop with a bathroom, offering endless possibilities for hobbies, projects, or additional storage. The shops spacious design complements the expansive 1.53-acre lot, which provides plenty of room for outdoor activities and future plans. This home provides the perfect blend of privacy and convenience, making it a true sanctuary. Don't miss the chance to experience the unparalleled lifestyle and serene surroundings that this remarkable property has to offer. Schedule your visit today and envision yourself living in this idyllic Bitterroot Valley gem. Make this home yours. Some of the photos have been digitally staged with furniture. WELCOME HOME!!
Zillow last checked: 8 hours ago
Listing updated: June 13, 2025 at 03:44pm
Listed by:
Ken Tyrone Mccarthy 406-396-0333,
ERA Lambros Real Estate Florence
Bought with:
Mona L. Munson, RRE-BRO-LIC-2926
5 Bridges Real Estate
Source: MRMLS,MLS#: 30033458
Facts & features
Interior
Bedrooms & bathrooms
- Bedrooms: 3
- Bathrooms: 3
- Full bathrooms: 2
- 1/2 bathrooms: 1
Heating
- Electric, Radiant, Wood Stove
Appliances
- Included: Dryer, Dishwasher, Range, Refrigerator, Washer
Features
- Fireplace, Vaulted Ceiling(s), Walk-In Closet(s)
- Basement: Crawl Space
- Number of fireplaces: 1
Interior area
- Total interior livable area: 2,300 sqft
- Finished area below ground: 0
Property
Parking
- Total spaces: 2
- Parking features: Circular Driveway, Garage, Garage Door Opener
- Attached garage spaces: 2
Features
- Patio & porch: Deck
- Has view: Yes
- View description: Mountain(s), Residential, Valley
Lot
- Size: 1.53 Acres
- Features: Back Yard, Front Yard, Gentle Sloping, Landscaped
Details
- Additional structures: Shed(s), Workshop
- Parcel number: 13156435201380000
- Special conditions: Standard
Construction
Type & style
- Home type: SingleFamily
- Architectural style: Ranch
- Property subtype: Single Family Residence
Materials
- Foundation: Poured
- Roof: Composition
Condition
- New construction: No
- Year built: 1992
Utilities & green energy
- Sewer: Private Sewer, Septic Tank
- Water: Well
- Utilities for property: Electricity Connected
Community & neighborhood
Location
- Region: Hamilton
Other
Other facts
- Listing agreement: Exclusive Agency
- Has irrigation water rights: Yes
- Listing terms: Cash,Conventional,FHA,VA Loan
- Road surface type: Gravel
Price history
| Date | Event | Price |
|---|---|---|
| 6/13/2025 | Sold | -- |
Source: | ||
| 4/23/2025 | Listed for sale | $725,000+1.4%$315/sqft |
Source: | ||
| 4/11/2025 | Listing removed | $715,000$311/sqft |
Source: | ||
| 1/31/2025 | Price change | $715,000-2%$311/sqft |
Source: | ||
| 9/6/2024 | Listed for sale | $729,900$317/sqft |
Source: | ||
Public tax history
| Year | Property taxes | Tax assessment |
|---|---|---|
| 2024 | $2,681 +5.7% | $504,800 |
| 2023 | $2,536 +2.3% | $504,800 +31.4% |
| 2022 | $2,478 +1.4% | $384,200 |
Find assessor info on the county website
Neighborhood: 59840
Nearby schools
GreatSchools rating
- 6/10Edna Thomas SchoolGrades: 5-6Distance: 3.7 mi
- 8/10Corvallis 7-8Grades: 7-8Distance: 3.7 mi
- 7/10Corvallis High SchoolGrades: 9-12Distance: 3.7 mi

