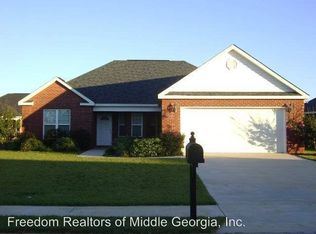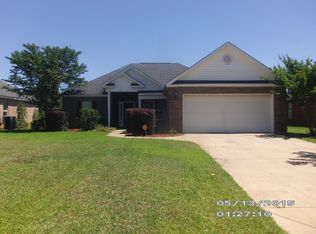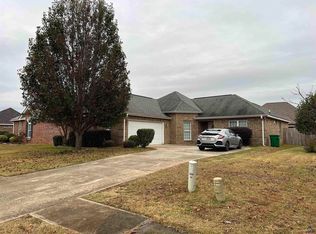In beautiful Manchester subdivision with lighted and beautifully landscaped entrance, sidewalks, curb and gutter, and a residents only children’s park/playground and picnic area. 100% USDA Financing Available. Homeowner’s association with covenants. Well maintained home purchased new by present owner. Pristine condition. All brick, move-in-ready home; 10 ft. ceilings in LR & DR. Gorgeous custom window treatments; Custom blinds throughout. Beautiful upgraded light fixtures throughout; Ceiling fans in all BRs & LR; Double finished garage w/remote entry & keypad; Formal dining room w/wainscoting; Eat-in kitchen with bay window; Custom mirrors in baths; Laminate flooring in LR, DR and foyer; Tile flooring in kitchen and baths. Custom tile backsplash in kitchen. New carpet in all bedrooms. Fireplace with gas logs; Fenced back yard. Double sinks, standing shower and Jacuzzi tub in master bath; Tray ceiling and spacious walk-in closet in MBR. Professionally Landscaped. Lawn Sprinkler System.
This property is off market, which means it's not currently listed for sale or rent on Zillow. This may be different from what's available on other websites or public sources.



