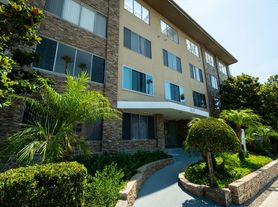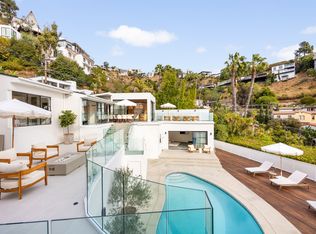Welcome to this stunning, newly remodeled, one-story classic home located on the prestigious 500 Block of the Flats of Beverly Hills. Offering a circular driveway, a two-car garage, and a generous grassy backyard, this property is available for lease. The spacious interior features four bedrooms, four and one-half bathrooms, a formal dining room, a large open living room, and a family room that seamlessly connects to the open patio and yard. The kitchen has been recently updated and boasts a center island, while the home also includes a sizable laundry room, a pantry, and central air conditioning. With its impeccable renovations, this home is ready for immediate move-in. Don't miss the chance to experience this beautifully remodeled gem, call today for a preview.
Copyright The MLS. All rights reserved. Information is deemed reliable but not guaranteed.
House for rent
$19,900/mo
519 N Rexford Dr, Beverly Hills, CA 90210
4beds
3,400sqft
Price may not include required fees and charges.
Singlefamily
Available now
-- Pets
Air conditioner, central air, ceiling fan
In unit laundry
10 Parking spaces parking
Central, fireplace
What's special
Two-car garageGrassy backyardCenter islandCircular drivewayOpen patio and yardFour and one-half bathroomsFamily room
- 4 days |
- -- |
- -- |
Travel times
Looking to buy when your lease ends?
Consider a first-time homebuyer savings account designed to grow your down payment with up to a 6% match & a competitive APY.
Facts & features
Interior
Bedrooms & bathrooms
- Bedrooms: 4
- Bathrooms: 5
- Full bathrooms: 4
- 1/2 bathrooms: 1
Rooms
- Room types: Dining Room, Family Room, Pantry, Walk In Closet
Heating
- Central, Fireplace
Cooling
- Air Conditioner, Central Air, Ceiling Fan
Appliances
- Included: Dishwasher, Disposal, Double Oven, Dryer, Oven, Range Oven, Refrigerator, Stove, Washer
- Laundry: In Unit, Laundry Room
Features
- Built-in Features, Ceiling Fan(s), Exhaust Fan, High Ceilings, Open Floorplan, Recessed Lighting, Turnkey, Walk-In Closet(s), Wet Bar
- Flooring: Wood
- Has fireplace: Yes
Interior area
- Total interior livable area: 3,400 sqft
Property
Parking
- Total spaces: 10
- Parking features: Driveway, Covered
- Details: Contact manager
Features
- Stories: 1
- Patio & porch: Patio
- Exterior features: Contact manager
- Has view: Yes
- View description: Contact manager
Details
- Parcel number: 4344005017
Construction
Type & style
- Home type: SingleFamily
- Property subtype: SingleFamily
Condition
- Year built: 1923
Community & HOA
Location
- Region: Beverly Hills
Financial & listing details
- Lease term: 1+Year
Price history
| Date | Event | Price |
|---|---|---|
| 10/28/2025 | Listed for rent | $19,900-7.4%$6/sqft |
Source: | ||
| 10/13/2025 | Listing removed | $21,500$6/sqft |
Source: | ||
| 7/10/2025 | Listed for rent | $21,500+8.9%$6/sqft |
Source: | ||
| 8/19/2023 | Listing removed | -- |
Source: | ||
| 6/2/2023 | Listed for rent | $19,750-0.8%$6/sqft |
Source: | ||

