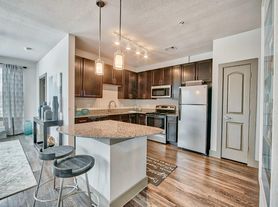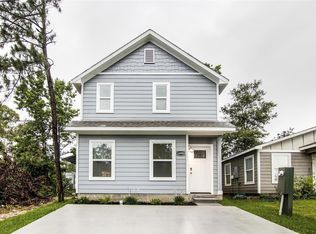Welcome to this beautiful one-story home, just minutes from Lake Conroe! The open-concept layout seamlessly connects the living, dining, and kitchen areas, accentuated by stylish LVP flooring and ample natural light. The kitchen boasts stainless steel appliances, a gas cooktop, and plenty of cabinet space. With 3 spacious bedrooms, 2.5 baths, and a tandem 3-car garage, there is no shortage of space. The primary suite features dual sinks, a soaking tub, separate shower, and two walk-in closets. Conveniently located near I-45 and Highway 105 for easy access to shopping, dining, and entertainment. Contact us today for a private tour!
Copyright notice - Data provided by HAR.com 2022 - All information provided should be independently verified.
House for rent
$2,450/mo
519 Newcomb Hollow Dr, Conroe, TX 77304
3beds
2,279sqft
Price may not include required fees and charges.
Singlefamily
Available now
No pets
Electric, ceiling fan
Gas dryer hookup laundry
3 Attached garage spaces parking
Natural gas
What's special
Stainless steel appliancesAmple natural lightMinutes from lake conroeStylish lvp flooringSoaking tubTwo walk-in closetsGas cooktop
- 32 days |
- -- |
- -- |
Zillow last checked: 8 hours ago
Listing updated: November 06, 2025 at 09:03pm
Travel times
Looking to buy when your lease ends?
Consider a first-time homebuyer savings account designed to grow your down payment with up to a 6% match & a competitive APY.
Facts & features
Interior
Bedrooms & bathrooms
- Bedrooms: 3
- Bathrooms: 3
- Full bathrooms: 2
- 1/2 bathrooms: 1
Rooms
- Room types: Family Room
Heating
- Natural Gas
Cooling
- Electric, Ceiling Fan
Appliances
- Included: Dishwasher, Disposal, Dryer, Microwave, Oven, Range, Refrigerator, Washer
- Laundry: Gas Dryer Hookup, In Unit, Washer Hookup
Features
- All Bedrooms Down, Ceiling Fan(s), High Ceilings, Split Plan, Walk-In Closet(s)
- Flooring: Carpet, Tile, Wood
Interior area
- Total interior livable area: 2,279 sqft
Property
Parking
- Total spaces: 3
- Parking features: Attached, Covered
- Has attached garage: Yes
- Details: Contact manager
Features
- Exterior features: 1 Living Area, All Bedrooms Down, Architecture Style: Contemporary/Modern, Attached, Cleared, Clubhouse, Cul-De-Sac, Flooring: Wood, Garage Door Opener, Gas Dryer Hookup, Heating: Gas, High Ceilings, Jogging Path, Living Area - 1st Floor, Lot Features: Cleared, Cul-De-Sac, Subdivided, Oversized, Park, Patio/Deck, Pets - No, Split Plan, Sprinkler System, Subdivided, Tandem, Trash Pick Up, Utility Room, Walk-In Closet(s), Washer Hookup, Water Heater
Details
- Parcel number: 58210202800
Construction
Type & style
- Home type: SingleFamily
- Property subtype: SingleFamily
Condition
- Year built: 2022
Community & HOA
Community
- Features: Clubhouse
Location
- Region: Conroe
Financial & listing details
- Lease term: Long Term,12 Months
Price history
| Date | Event | Price |
|---|---|---|
| 11/6/2025 | Listed for rent | $2,450$1/sqft |
Source: | ||
| 9/30/2025 | Pending sale | $299,900$132/sqft |
Source: | ||
| 9/21/2025 | Price change | $299,900-3.3%$132/sqft |
Source: | ||
| 8/2/2025 | Price change | $310,000-3.1%$136/sqft |
Source: | ||
| 7/13/2025 | Price change | $320,000-3%$140/sqft |
Source: | ||

