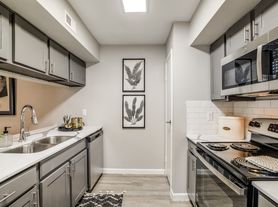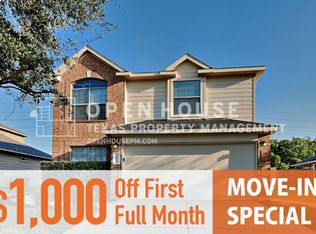This charming 3-bed, 2-bath, 2-car garage, and study/office space is a MUST-SEE! Almost completely UPDATED Open floorplan concept with a fully RENOVATED kitchen equipped with stainless steel appliances, granite countertop, and a walk-in pantry closet opens to the huge living room with plenty of natural light. All windows are equipped with plantation shutters. The refrigerator, washer, and dryer will stay with the property. Zoned to award-winning Katy ISD schools. The huge community pool and playground are within walking distance across the street. Quick and easy access to I-10, 99, and shopping centers.
Copyright notice - Data provided by HAR.com 2022 - All information provided should be independently verified.
House for rent
$2,350/mo
519 Promenade Blvd, Katy, TX 77450
3beds
1,994sqft
Price may not include required fees and charges.
Singlefamily
Available now
Electric, ceiling fan
Electric dryer hookup laundry
2 Attached garage spaces parking
Natural gas, fireplace
What's special
Stainless steel appliancesUpdated open floorplan conceptGranite countertopFully renovated kitchenWalk-in pantry closet
- 6 days |
- -- |
- -- |
Travel times
Looking to buy when your lease ends?
Consider a first-time homebuyer savings account designed to grow your down payment with up to a 6% match & a competitive APY.
Facts & features
Interior
Bedrooms & bathrooms
- Bedrooms: 3
- Bathrooms: 2
- Full bathrooms: 2
Rooms
- Room types: Family Room
Heating
- Natural Gas, Fireplace
Cooling
- Electric, Ceiling Fan
Appliances
- Included: Dishwasher, Disposal, Dryer, Microwave, Oven, Refrigerator, Stove, Washer
- Laundry: Electric Dryer Hookup, In Unit, Washer Hookup
Features
- All Bedrooms Down, Ceiling Fan(s), En-Suite Bath, Formal Entry/Foyer, High Ceilings, Primary Bed - 1st Floor, Vaulted Ceiling, Walk-In Closet(s)
- Flooring: Laminate, Tile
- Has fireplace: Yes
Interior area
- Total interior livable area: 1,994 sqft
Property
Parking
- Total spaces: 2
- Parking features: Attached, Driveway, Covered
- Has attached garage: Yes
- Details: Contact manager
Features
- Stories: 1
- Exterior features: 1 Living Area, Additional Parking, All Bedrooms Down, Architecture Style: Traditional, Attached, Back Yard, Driveway, Electric Dryer Hookup, En-Suite Bath, Entry, Flooring: Laminate, Formal Dining, Formal Entry/Foyer, Full Size, Gas Log, Heating: Gas, High Ceilings, Living Area - 1st Floor, Lot Features: Back Yard, Subdivided, Patio/Deck, Primary Bed - 1st Floor, Subdivided, Utility Room, Vaulted Ceiling, Walk-In Closet(s), Washer Hookup, Window Coverings
Details
- Parcel number: 1110550000018
Construction
Type & style
- Home type: SingleFamily
- Property subtype: SingleFamily
Condition
- Year built: 1991
Community & HOA
Location
- Region: Katy
Financial & listing details
- Lease term: Long Term,12 Months
Price history
| Date | Event | Price |
|---|---|---|
| 11/17/2025 | Listed for rent | $2,350$1/sqft |
Source: | ||
| 11/15/2025 | Listing removed | $2,350$1/sqft |
Source: | ||
| 10/21/2025 | Price change | $2,350-5.6%$1/sqft |
Source: | ||
| 9/29/2025 | Price change | $2,490-4.2%$1/sqft |
Source: | ||
| 9/18/2025 | Listed for rent | $2,600+8.3%$1/sqft |
Source: | ||

