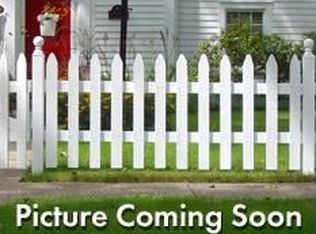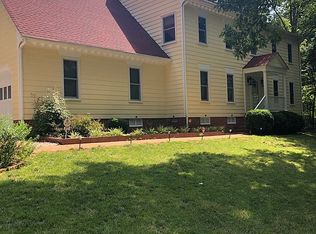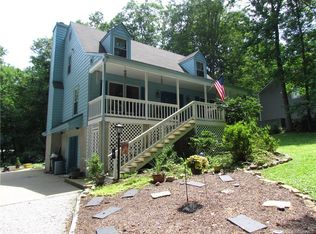Sold for $535,000 on 01/31/23
$535,000
519 Red Maple Dr, Manakin Sabot, VA 23103
5beds
2,618sqft
Single Family Residence
Built in 1988
0.72 Acres Lot
$617,100 Zestimate®
$204/sqft
$3,390 Estimated rent
Home value
$617,100
$586,000 - $648,000
$3,390/mo
Zestimate® history
Loading...
Owner options
Explore your selling options
What's special
Looking for a remodeled home with 2 primary suites? If so, this is it! The seller has remodeled this home and it is ready to move in and enjoy. On the main level is a formal dining room, an office/bonus room, and a half bath. The kitchen has been updated with new cabinets, new granite counters, new ceramic flooring, and new dishwasher, stove and stove hood. Open to the family room with beamed ceiling, fireplace, built-in cabinets/shelving, and multiple Pella French doors which open to a large entertaining deck and a covered gazebo in a private backyard. Hardwood floors on the main level have been beautifully refinished. Also on the main level is a primary suite with a HGTV-worthy private bath with a barn door, ceramic floors, walk-in ceramic shower, freestanding tub, 48-inch vanity & 36-inch vanity. On the second floor are 3 bedrooms and an updated hall bath with a skylight plus another primary suite. The suite has a skylight plus an updated bath with a barn door, ceramic flooring, ceramic walk-in shower and a 60-inch double vanity. There is a bonus area/office/exercise space with hardwood floors off the spacious bedroom. Home is situated ackoff the road and offers privacy.
Zillow last checked: 8 hours ago
Listing updated: March 13, 2025 at 12:29pm
Listed by:
Julie Karvelis 804-908-2020,
Ridge Point Realty LLC
Bought with:
Patrice Carroll, 0225209576
Keller Williams Realty
Source: CVRMLS,MLS#: 2300158 Originating MLS: Central Virginia Regional MLS
Originating MLS: Central Virginia Regional MLS
Facts & features
Interior
Bedrooms & bathrooms
- Bedrooms: 5
- Bathrooms: 4
- Full bathrooms: 3
- 1/2 bathrooms: 1
Primary bedroom
- Description: Hardwood floors/private bath
- Level: First
- Dimensions: 0 x 0
Primary bedroom
- Level: Second
- Dimensions: 20.0 x 13.0
Bedroom 2
- Level: Second
- Dimensions: 13.0 x 11.0
Bedroom 3
- Level: Second
- Dimensions: 10.0 x 9.0
Bedroom 4
- Level: Second
- Dimensions: 15.0 x 10.0
Bedroom 5
- Level: Second
- Dimensions: 26.0 x 13.0
Additional room
- Level: Second
- Dimensions: 12.0 x 17.0
Dining room
- Level: First
- Dimensions: 12.0 x 11.0
Family room
- Level: First
- Dimensions: 21.0 x 13.0
Other
- Description: Tub & Shower
- Level: First
Other
- Description: Tub & Shower
- Level: Second
Half bath
- Level: First
Kitchen
- Level: First
- Dimensions: 19.0 x 14.0
Laundry
- Level: First
- Dimensions: 0 x 0
Office
- Level: First
- Dimensions: 12.0 x 12.0
Heating
- Electric, Heat Pump
Cooling
- Heat Pump, Zoned
Appliances
- Included: Dishwasher, Exhaust Fan, Electric Cooking, Instant Hot Water, Ice Maker, Refrigerator, Range Hood, Stove
- Laundry: Washer Hookup, Dryer Hookup
Features
- Beamed Ceilings, Bookcases, Built-in Features, Bedroom on Main Level, Breakfast Area, Bay Window, Ceiling Fan(s), Dining Area, Separate/Formal Dining Room, Double Vanity, Eat-in Kitchen, French Door(s)/Atrium Door(s), Fireplace, Granite Counters, Kitchen Island, Bath in Primary Bedroom, Main Level Primary, Recessed Lighting, Skylights, Walk-In Closet(s)
- Flooring: Carpet, Ceramic Tile, Wood
- Doors: French Doors
- Windows: Skylight(s)
- Basement: Crawl Space
- Attic: Walk-up
- Number of fireplaces: 1
- Fireplace features: Masonry
Interior area
- Total interior livable area: 2,618 sqft
- Finished area above ground: 2,618
Property
Parking
- Parking features: Driveway, Off Street, Paved
- Has uncovered spaces: Yes
Features
- Levels: Two
- Stories: 2
- Patio & porch: Rear Porch, Deck, Front Porch
- Exterior features: Paved Driveway
- Pool features: None
- Fencing: None
Lot
- Size: 0.72 Acres
- Features: Landscaped
Details
- Additional structures: Shed(s)
- Parcel number: 6220E60
- Zoning description: R-1
- Special conditions: Corporate Listing
- Other equipment: Generator
Construction
Type & style
- Home type: SingleFamily
- Architectural style: Colonial,Two Story
- Property subtype: Single Family Residence
Materials
- Drywall, Frame, Hardboard
Condition
- Resale
- New construction: No
- Year built: 1988
Utilities & green energy
- Sewer: Public Sewer
- Water: Public
Community & neighborhood
Location
- Region: Manakin Sabot
- Subdivision: Manakin Farms
Other
Other facts
- Ownership: Corporate
- Ownership type: Corporation
Price history
| Date | Event | Price |
|---|---|---|
| 1/31/2023 | Sold | $535,000+0.9%$204/sqft |
Source: | ||
| 1/15/2023 | Pending sale | $530,000$202/sqft |
Source: | ||
| 1/13/2023 | Listed for sale | $530,000$202/sqft |
Source: | ||
| 1/9/2023 | Pending sale | $530,000$202/sqft |
Source: | ||
| 1/6/2023 | Listed for sale | $530,000+49.3%$202/sqft |
Source: | ||
Public tax history
| Year | Property taxes | Tax assessment |
|---|---|---|
| 2025 | $2,898 +6.9% | $546,800 +6.9% |
| 2024 | $2,712 +9% | $511,700 +9% |
| 2023 | $2,487 +8.9% | $469,300 +8.9% |
Find assessor info on the county website
Neighborhood: 23103
Nearby schools
GreatSchools rating
- 8/10Randolph Elementary SchoolGrades: PK-5Distance: 7 mi
- 7/10Goochland Middle SchoolGrades: 6-8Distance: 11.9 mi
- 8/10Goochland High SchoolGrades: 9-12Distance: 11.9 mi
Schools provided by the listing agent
- Elementary: Randolph
- Middle: Goochland
- High: Goochland
Source: CVRMLS. This data may not be complete. We recommend contacting the local school district to confirm school assignments for this home.
Get a cash offer in 3 minutes
Find out how much your home could sell for in as little as 3 minutes with a no-obligation cash offer.
Estimated market value
$617,100
Get a cash offer in 3 minutes
Find out how much your home could sell for in as little as 3 minutes with a no-obligation cash offer.
Estimated market value
$617,100


