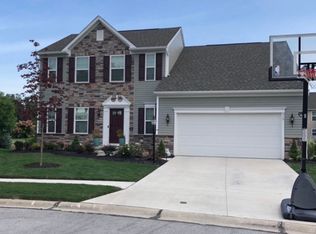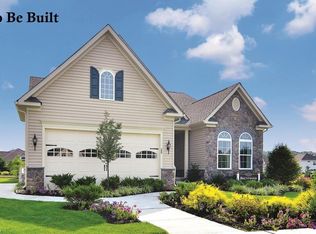Sold for $320,000
$320,000
519 Riley Ct, Lagrange, OH 44050
3beds
2,084sqft
Single Family Residence
Built in 2018
7,836.44 Square Feet Lot
$340,400 Zestimate®
$154/sqft
$2,885 Estimated rent
Home value
$340,400
$323,000 - $357,000
$2,885/mo
Zestimate® history
Loading...
Owner options
Explore your selling options
What's special
Better than new construction! Located in a golf course community, this 2018 built stunner has all you need! Enter the front door and you are greeted with upgraded luxury vinyl floors through out the main level. There is a convenient half bath and mud room off the garage perfect to drop shoes, coats and keep the house clean! Entertaining guests is a dream in the open concept great room and kitchen. The kitchen features granite counter tops, stainless steel appliances (all stay) and a pantry. The vaulted morning room with ceiling fan is a lovely place to dine over looking your fenced back yard with views of a community pond and golf course. Upstairs you will find two bedrooms, a full bath, a convenient second floor laundry and a wonderful owners' suite. The master bedroom offers a walk in closet and on suite full bath. The basement has a finished recreation room with third full bath and a large storage area! This home is situated on a quiet cul de sac, sidewalk community with low HOA and
Zillow last checked: 8 hours ago
Listing updated: August 26, 2023 at 02:41pm
Listing Provided by:
Renee M Velasquez 330-321-3339,
EXP Realty, LLC.
Bought with:
Matthew Jackman, 2021000891
EXP Realty, LLC.
Source: MLS Now,MLS#: 4422122 Originating MLS: Medina County Board of REALTORS
Originating MLS: Medina County Board of REALTORS
Facts & features
Interior
Bedrooms & bathrooms
- Bedrooms: 3
- Bathrooms: 4
- Full bathrooms: 3
- 1/2 bathrooms: 1
- Main level bathrooms: 1
Primary bedroom
- Description: Flooring: Carpet
- Level: Second
- Dimensions: 19.00 x 12.00
Bedroom
- Description: Flooring: Carpet
- Level: Second
- Dimensions: 12.00 x 10.00
Bedroom
- Description: Flooring: Carpet
- Level: Second
- Dimensions: 13.00 x 11.00
Entry foyer
- Description: Flooring: Luxury Vinyl Tile
- Level: First
- Dimensions: 14.00 x 8.00
Kitchen
- Description: Flooring: Luxury Vinyl Tile
- Level: First
- Dimensions: 16.00 x 11.00
Laundry
- Description: Flooring: Ceramic Tile
- Level: Second
- Dimensions: 8.00 x 8.00
Living room
- Description: Flooring: Luxury Vinyl Tile
- Level: First
- Dimensions: 19.00 x 11.00
Recreation
- Description: Flooring: Carpet
- Level: Basement
- Dimensions: 18.00 x 15.00
Sitting room
- Description: Flooring: Luxury Vinyl Tile
- Level: First
- Dimensions: 11.00 x 10.00
Utility room
- Description: Flooring: Other
- Level: Basement
- Dimensions: 23.00 x 18.00
Heating
- Forced Air, Gas
Cooling
- Central Air
Appliances
- Included: Dryer, Dishwasher, Disposal, Microwave, Range, Refrigerator, Washer
Features
- Basement: Full,Partially Finished
- Has fireplace: No
Interior area
- Total structure area: 2,084
- Total interior livable area: 2,084 sqft
- Finished area above ground: 1,784
- Finished area below ground: 300
Property
Parking
- Total spaces: 2
- Parking features: Attached, Garage, Paved
- Attached garage spaces: 2
Features
- Levels: Two
- Stories: 2
- Patio & porch: Patio
- Fencing: Full
Lot
- Size: 7,836 sqft
- Features: Cul-De-Sac
Details
- Parcel number: 1500034000133
Construction
Type & style
- Home type: SingleFamily
- Architectural style: Colonial
- Property subtype: Single Family Residence
Materials
- Brick, Vinyl Siding
- Roof: Asphalt,Fiberglass
Condition
- Year built: 2018
Details
- Warranty included: Yes
Utilities & green energy
- Sewer: Public Sewer
- Water: Public
Community & neighborhood
Community
- Community features: Golf
Location
- Region: Lagrange
- Subdivision: Grey Hawk Golf Club/Durham Rdg
HOA & financial
HOA
- Has HOA: Yes
- HOA fee: $8 monthly
- Services included: Insurance
- Association name: Durham Ridge
Other
Other facts
- Listing terms: Cash,Conventional,FHA,VA Loan
Price history
| Date | Event | Price |
|---|---|---|
| 3/17/2023 | Sold | $320,000-1.5%$154/sqft |
Source: | ||
| 2/20/2023 | Pending sale | $325,000$156/sqft |
Source: | ||
| 1/6/2023 | Price change | $325,000-4.4%$156/sqft |
Source: | ||
| 12/9/2022 | Price change | $340,000-2.9%$163/sqft |
Source: | ||
| 11/18/2022 | Listed for sale | $350,000+37.3%$168/sqft |
Source: | ||
Public tax history
| Year | Property taxes | Tax assessment |
|---|---|---|
| 2024 | $4,037 +4.1% | $95,240 +24.6% |
| 2023 | $3,878 +0.7% | $76,410 |
| 2022 | $3,852 0% | $76,410 |
Find assessor info on the county website
Neighborhood: 44050
Nearby schools
GreatSchools rating
- 5/10Keystone Elementary SchoolGrades: K-5Distance: 0.9 mi
- 7/10Keystone Middle SchoolGrades: 6-8Distance: 0.9 mi
- 7/10Keystone High SchoolGrades: 9-12Distance: 1 mi
Schools provided by the listing agent
- District: Keystone LSD - 4708
Source: MLS Now. This data may not be complete. We recommend contacting the local school district to confirm school assignments for this home.
Get a cash offer in 3 minutes
Find out how much your home could sell for in as little as 3 minutes with a no-obligation cash offer.
Estimated market value$340,400
Get a cash offer in 3 minutes
Find out how much your home could sell for in as little as 3 minutes with a no-obligation cash offer.
Estimated market value
$340,400

