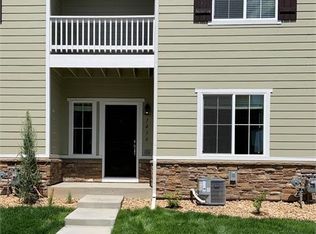Beautiful 3 bedroom, 2.5 bathroom home! Centrally located in the Quail Ridge neighborhood near the Longmont Rec Center, museum, and bike trails. This home was designed and built by a licensed contractor for himself, who also designed/built many of the stunning million dollar homes in Prospect. This means all of the upgrades were done: 2-person jacuzzi tub, wrap around porch, Italian travertine tile throughout, maple flooring, granite countertops and stainless steel appliances, timed sprinklers, central AC and heating, and tons of windows for natural light. All three bedrooms are located on the upper level with the washer and dryer. The master bedroom is incredibly spacious with HUGE walk in master closet (with it's own window), and luxurious master bathroom, which features modern fixtures, and jacuzzi tub. Home is complete with perimeter fence, mature trees, and tons of shade on this corner lot. 2.5 car garage and off-street parking. Very close to restaurants, coffee shops, grocery stores and parks.
The basement is not included as it is already occupied by the owner, (it has a separate entrance, the door in-between the two spaces is locked off, and nothing is shared) part-time during the school year. Basement is occupied 2-3 nights/week when CU is in session for the Fall Semester -end of August until Christmas break.
Tenant pays all utilities and maintains the yard. Pets are negotiable, but no aquariums and no aggressive dog breeds. No smoking please.
All lease applicants will submit a supplementary pet application through Pet Screening that will indicate one of the following: 1) that you have pet(s); 2) that you have an ESA; or 3) verify that you have neither pets nor an ESA. This Pet Screening application must be completed and an associated fee paid prior to our consideration of your application (there is no associated fee for no pets/ESA). Approved applicants with pets pay a one-time pet processing fee of $150 prior to lease signing; and advertised rent will be increased by $25/month/pet.
House for rent
$2,500/mo
519 Sierra Ave, Longmont, CO 80501
3beds
2,626sqft
Price may not include required fees and charges.
Single family residence
Available Fri Aug 15 2025
Cats, dogs OK
Central air
In unit laundry
Attached garage parking
Forced air
What's special
Modern fixturesMature treesPerimeter fenceWrap around porchCorner lotLuxurious master bathroomTimed sprinklers
- 42 days
- on Zillow |
- -- |
- -- |
Travel times
Add up to $600/yr to your down payment
Consider a first-time homebuyer savings account designed to grow your down payment with up to a 6% match & 4.15% APY.
Facts & features
Interior
Bedrooms & bathrooms
- Bedrooms: 3
- Bathrooms: 2
- Full bathrooms: 2
Heating
- Forced Air
Cooling
- Central Air
Appliances
- Included: Dryer, Washer
- Laundry: In Unit
Interior area
- Total interior livable area: 2,626 sqft
Property
Parking
- Parking features: Attached
- Has attached garage: Yes
- Details: Contact manager
Features
- Exterior features: Heating system: ForcedAir, No Utilities included in rent
Details
- Parcel number: 131515157004
Construction
Type & style
- Home type: SingleFamily
- Property subtype: Single Family Residence
Community & HOA
Location
- Region: Longmont
Financial & listing details
- Lease term: Contact For Details
Price history
| Date | Event | Price |
|---|---|---|
| 7/25/2025 | Price change | $2,500-3.8%$1/sqft |
Source: Zillow Rentals | ||
| 6/30/2025 | Listed for rent | $2,600+4%$1/sqft |
Source: Zillow Rentals | ||
| 7/12/2022 | Listing removed | -- |
Source: Zillow Rental Network Premium | ||
| 5/12/2022 | Listed for rent | $2,500+8.7%$1/sqft |
Source: Zillow Rental Network Premium | ||
| 2/16/2020 | Listing removed | $2,300$1/sqft |
Source: All County Property Management of Boulder | ||
![[object Object]](https://photos.zillowstatic.com/fp/4b637d415f81f721d87ee47ee323ff6b-p_i.jpg)
