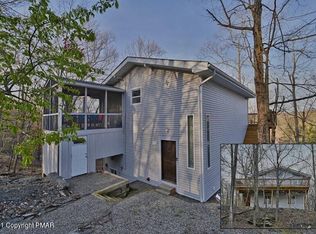Beautiful & Well Maintained Contemporary Home Nestled in Pocono Ranchlands featuring a Stone Waterfall Out Front, Large Decking with Additional Seating & Fire Pit Areas and Storage Shed too. Cathedral Ceilings in the Living Room with Wood Stove and Open Concept Dining Area and Kitchen with Sliders to the Back Deck. 1st Floor Master Bed with Full Bathroom plus Upstairs Loft with Closet and 2 Additional Bedrooms & Full Bath. Lower Level is Ready for a Few Touches to be Completely Finished Space, Some Areas are Tiled with a Built In Granite Bar Area, Laundry Area and Additional Movie Room/Man Cave that is Almost Complete! Don't Miss Out on This Opportunity for a Well Maintained Home with So Many Possibilities to Create Even More Living Space.
This property is off market, which means it's not currently listed for sale or rent on Zillow. This may be different from what's available on other websites or public sources.

