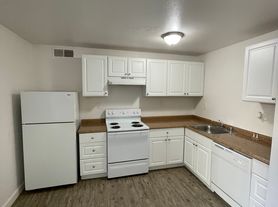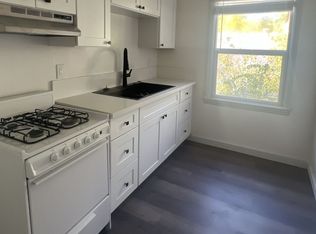Tours start November 26, 2025, and room will be ready to occupy on December 2, 2025
You'll love this newer community on the gorgeous tree-lined T Street in popular Southside Park neighborhood, just a block off of the 19.5-acre park featuring a running trail, par course, amphitheater, pool and lake. Walk or ride your bike to many of the best restaurants, bars and entertainment Sacramento has to offer. Sustainable by design, 519 T Street offers energy efficient appliances, large dual paned windows, recessed LED lighting, secured parking with controlled access. Kitchen features stainless steel appliances, custom cabinetry, dishwasher, range/oven and plenty of counter space. Spacious bedrooms with ample closet space. Bathrooms feature tiled shower over tub. Washer/dryer in unit.
* Photos provided may not be of the exact unit available and are meant solely as a fair representation of units at this property.
Residents pay electricity and garage parking, if requested, is an additional $100.00 per month for one car only subject to availability. Pets (max 2) allowed up to 40 lbs. each with breed restrictions and an additional deposit, plus monthly pet rent. Absolutely no smoking in or around the property. Application and background check per applicant. Security deposit required. Income must be 2.5X monthly rent rate. One year lease term required. Property manager on site.
First month's rent and security deposit required at signing. Renter responsible for gas and electric. Subletting of units is strictly prohibited.
Apartment for rent
Accepts Zillow applications
$2,395/mo
519 T St UNIT 204, Sacramento, CA 95811
2beds
775sqft
Price may not include required fees and charges.
Apartment
Available Tue Dec 2 2025
Cats, small dogs OK
Wall unit
In unit laundry
Covered parking
Wall furnace
What's special
Custom cabinetryEnergy efficient appliancesLarge dual paned windows
- 6 days |
- -- |
- -- |
Zillow last checked: 10 hours ago
Listing updated: November 19, 2025 at 01:16pm
Learn more about the building:
Travel times
Facts & features
Interior
Bedrooms & bathrooms
- Bedrooms: 2
- Bathrooms: 2
- Full bathrooms: 2
Heating
- Wall Furnace
Cooling
- Wall Unit
Appliances
- Included: Dishwasher, Dryer, Oven, Refrigerator, Washer
- Laundry: In Unit
Features
- Flooring: Carpet, Tile
Interior area
- Total interior livable area: 775 sqft
Property
Parking
- Parking features: Covered, Detached, Off Street
- Details: Contact manager
Features
- Exterior features: Electricity not included in rent, Gas not included in rent, Heating system: Wall, Secure bike rack in property, Secured entry door with pin code entry
Construction
Type & style
- Home type: Apartment
- Property subtype: Apartment
Building
Management
- Pets allowed: Yes
Community & HOA
Location
- Region: Sacramento
Financial & listing details
- Lease term: 1 Year
Price history
| Date | Event | Price |
|---|---|---|
| 11/17/2025 | Listed for rent | $2,395+9.1%$3/sqft |
Source: Zillow Rentals | ||
| 11/22/2024 | Listing removed | $2,195$3/sqft |
Source: Zillow Rentals | ||
| 10/6/2024 | Listed for rent | $2,195+2.1%$3/sqft |
Source: Zillow Rentals | ||
| 2/5/2023 | Listing removed | -- |
Source: Zillow Rentals | ||
| 1/13/2023 | Listed for rent | $2,150+7.8%$3/sqft |
Source: Zillow Rentals | ||

