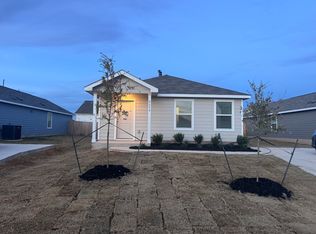3 bedroom/2.5 bathroom, 1,427 sqft home at 519 Thunderstorm Ave, Lockhart, TX 78644. Quartz countertops, all appliances included, fenced/gated backyard. Half bath located downstairs. Two full sized bathrooms located upstairs along with 3 spacious bedrooms. Located just minutes from downtown Lockhart's iconic BBQ, local shops, and Lockhart City Park, with easy access to SH-130 for quick commutes to Austin or San Marcos, this home is zoned for Lockhart ISD schools. Ready August 25th.
House for rent
$1,550/mo
519 Thunderstorm Ave, Lockhart, TX 78644
3beds
1,500sqft
Price may not include required fees and charges.
Singlefamily
Available Mon Aug 25 2025
Cats, dogs OK
Central air, ceiling fan
Electric dryer hookup laundry
6 Parking spaces parking
-- Heating
What's special
Quartz countertopsHalf bath located downstairs
- 31 days
- on Zillow |
- -- |
- -- |
Travel times
Add up to $600/yr to your down payment
Consider a first-time homebuyer savings account designed to grow your down payment with up to a 6% match & 4.15% APY.
Facts & features
Interior
Bedrooms & bathrooms
- Bedrooms: 3
- Bathrooms: 3
- Full bathrooms: 2
- 1/2 bathrooms: 1
Cooling
- Central Air, Ceiling Fan
Appliances
- Included: Dishwasher, Disposal, Freezer, Microwave, Oven, Refrigerator, WD Hookup
- Laundry: Electric Dryer Hookup, Hookups, Laundry Room
Features
- Ceiling Fan(s), Electric Dryer Hookup, High Ceilings, High Speed Internet, Open Floorplan, Pantry, Quartz Counters, Storage, WD Hookup, Walk-In Closet(s), Wired for Data
- Flooring: Carpet, Wood
Interior area
- Total interior livable area: 1,500 sqft
Property
Parking
- Total spaces: 6
- Details: Contact manager
Features
- Stories: 2
- Exterior features: Contact manager
Details
- Parcel number: 030061203200816
Construction
Type & style
- Home type: SingleFamily
- Property subtype: SingleFamily
Condition
- Year built: 2023
Community & HOA
Community
- Features: Playground
Location
- Region: Lockhart
Financial & listing details
- Lease term: 12 Months
Price history
| Date | Event | Price |
|---|---|---|
| 8/20/2025 | Price change | $1,550-8.6%$1/sqft |
Source: Unlock MLS #3190405 | ||
| 8/8/2025 | Price change | $1,695-0.3%$1/sqft |
Source: Unlock MLS #3190405 | ||
| 7/22/2025 | Listed for rent | $1,700$1/sqft |
Source: Unlock MLS #3190405 | ||
| 10/31/2023 | Listing removed | -- |
Source: | ||
| 9/11/2023 | Pending sale | $224,990$150/sqft |
Source: | ||
![[object Object]](https://photos.zillowstatic.com/fp/0f75bd27949b74c9beb2f6904443b8a6-p_i.jpg)
