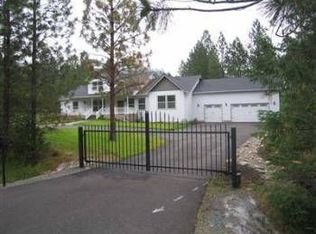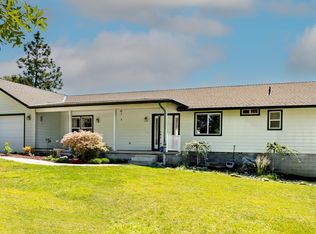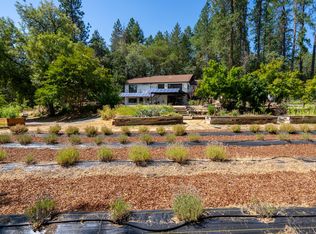Closed
$710,000
519 Timber Ln, Grants Pass, OR 97526
5beds
3baths
3,018sqft
Single Family Residence
Built in 1980
7.88 Acres Lot
$719,500 Zestimate®
$235/sqft
$3,452 Estimated rent
Home value
$719,500
$676,000 - $770,000
$3,452/mo
Zestimate® history
Loading...
Owner options
Explore your selling options
What's special
Dream property on almost 8 private acres!
This property has went through an extensive remodel with no detail missed. The main level includes an open concept with large great room, kitchen, three bedrooms and three bathrooms.The downstairs has its own outside entrance along with interior access. This newly remodeled downstairs includes premium nylon carpet, 2 large bedrooms, a large office with custom shelving, living room area, and a cold storage room. This 5 bedroom, 3 bathroom home also includes a 24 x 30 shop, 24x 32 RV barn, beautiful low maintenance lawns, fenced animal area with chicken coop and horse area. New HVAC system in 2020 and Solar panels make this home efficient. Make your appointment today
Zillow last checked: 8 hours ago
Listing updated: February 28, 2025 at 10:35am
Listed by:
RE/MAX Integrity Grants Pass 541-955-8483
Bought with:
eXp Realty, LLC
Source: Oregon Datashare,MLS#: 220170101
Facts & features
Interior
Bedrooms & bathrooms
- Bedrooms: 5
- Bathrooms: 3
Heating
- Heat Pump, Solar Leased
Cooling
- Central Air
Appliances
- Included: Dishwasher, Range, Refrigerator
Features
- Flooring: Carpet, Hardwood, Tile
- Has fireplace: No
- Common walls with other units/homes: No Common Walls
Interior area
- Total structure area: 3,018
- Total interior livable area: 3,018 sqft
Property
Parking
- Total spaces: 7
- Parking features: Attached, Concrete, Detached, Driveway, Garage Door Opener, Gravel, RV Access/Parking, RV Garage, Workshop in Garage
- Attached garage spaces: 7
- Has uncovered spaces: Yes
Features
- Levels: Two
- Stories: 2
- Has view: Yes
- View description: Mountain(s), Panoramic
Lot
- Size: 7.88 Acres
- Features: Level
Details
- Additional structures: Barn(s), Kennel/Dog Run, Poultry Coop, RV/Boat Storage, Second Garage, Shed(s), Storage
- Parcel number: R342848
- Zoning description: Rr5; Rural Res
- Special conditions: Standard
- Horses can be raised: Yes
Construction
Type & style
- Home type: SingleFamily
- Architectural style: Craftsman,Ranch
- Property subtype: Single Family Residence
Materials
- Frame
- Foundation: Pillar/Post/Pier
- Roof: Composition
Condition
- New construction: No
- Year built: 1980
Utilities & green energy
- Sewer: Septic Tank
- Water: Well
Community & neighborhood
Location
- Region: Grants Pass
Other
Other facts
- Listing terms: Conventional,FHA,VA Loan
- Road surface type: Gravel
Price history
| Date | Event | Price |
|---|---|---|
| 11/30/2023 | Sold | $710,000+1.6%$235/sqft |
Source: | ||
| 10/31/2023 | Pending sale | $699,000$232/sqft |
Source: | ||
| 10/2/2023 | Price change | $699,000-7.9%$232/sqft |
Source: | ||
| 9/23/2023 | Price change | $759,000-3.8%$251/sqft |
Source: | ||
| 9/7/2023 | Price change | $789,000-8.1%$261/sqft |
Source: | ||
Public tax history
| Year | Property taxes | Tax assessment |
|---|---|---|
| 2024 | $2,702 +18.5% | $362,030 +3% |
| 2023 | $2,280 +2.4% | $351,490 |
| 2022 | $2,227 -0.6% | $351,490 +6.1% |
Find assessor info on the county website
Neighborhood: 97526
Nearby schools
GreatSchools rating
- 8/10Manzanita Elementary SchoolGrades: K-5Distance: 0.3 mi
- 6/10Fleming Middle SchoolGrades: 6-8Distance: 1.1 mi
- 6/10North Valley High SchoolGrades: 9-12Distance: 0.5 mi

Get pre-qualified for a loan
At Zillow Home Loans, we can pre-qualify you in as little as 5 minutes with no impact to your credit score.An equal housing lender. NMLS #10287.


